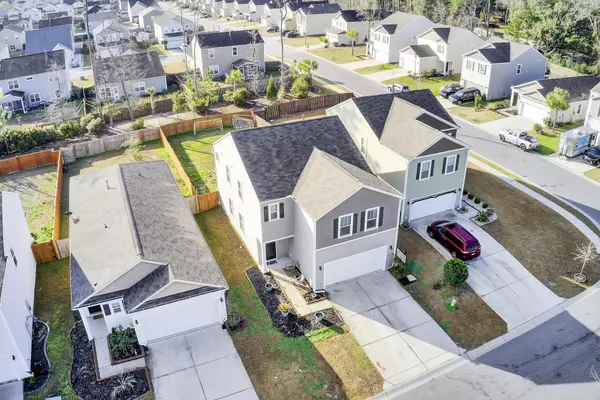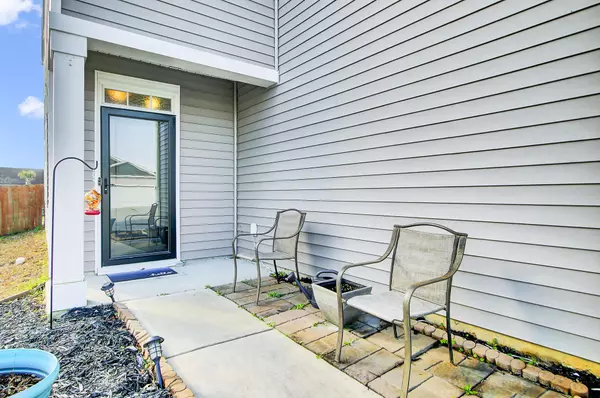Bought with Corcoran HM Properties
$360,000
$375,000
4.0%For more information regarding the value of a property, please contact us for a free consultation.
4 Beds
2.5 Baths
2,259 SqFt
SOLD DATE : 05/01/2023
Key Details
Sold Price $360,000
Property Type Single Family Home
Sub Type Single Family Detached
Listing Status Sold
Purchase Type For Sale
Square Footage 2,259 sqft
Price per Sqft $159
Subdivision Mckewn
MLS Listing ID 23003657
Sold Date 05/01/23
Bedrooms 4
Full Baths 2
Half Baths 1
Year Built 2018
Lot Size 5,662 Sqft
Acres 0.13
Property Description
Don't miss this move-in-ready, four bedroom home with all of the amenities you need! This inviting floor plan features sought after finishes and open concept living spaces. Upstairs you'll find a loft, the owners' retreat and three additional bedrooms with a dedicated bathroom. The spacious owner's suite features a cultured marble double vanity, separate soaking tub and stand up shower and large walk in closets. Enjoy the luxury of the efficient and unlimited hot water with the tankless water heater. Low E windows means you will be cool in the summer and warm in the winter too. McKewn is conveniently situated minutes from I-26 and 52, close to almost everything in the Charleston area.As a resident, you'll have the ultimate neighborhood gathering destination: resort style beach entry pool, sun deck, pavilion, pickleball courts, bocce ball court, and an outdoor kitchen & fire pit.
Location
State SC
County Dorchester
Area 61 - N. Chas/Summerville/Ladson-Dor
Rooms
Primary Bedroom Level Upper
Master Bedroom Upper Ceiling Fan(s), Garden Tub/Shower, Walk-In Closet(s)
Interior
Interior Features Ceiling - Smooth, Garden Tub/Shower, Kitchen Island, Walk-In Closet(s), Ceiling Fan(s), Eat-in Kitchen, Entrance Foyer, Living/Dining Combo, Loft, Pantry
Heating Heat Pump, Natural Gas
Cooling Central Air
Laundry Laundry Room
Exterior
Garage Spaces 2.0
Fence Privacy
Community Features Clubhouse, Park, Pool, Trash
Utilities Available Dominion Energy, Dorchester Cnty Water Auth
Roof Type Asphalt
Porch Front Porch, Screened
Total Parking Spaces 2
Building
Lot Description 0 - .5 Acre
Story 2
Foundation Slab
Sewer Public Sewer
Water Public
Architectural Style Traditional
Level or Stories Two
New Construction No
Schools
Elementary Schools Joseph Pye
Middle Schools Oakbrook
High Schools Ft. Dorchester
Others
Financing Any,Cash,Conventional,FHA,VA Loan
Read Less Info
Want to know what your home might be worth? Contact us for a FREE valuation!

Our team is ready to help you sell your home for the highest possible price ASAP






