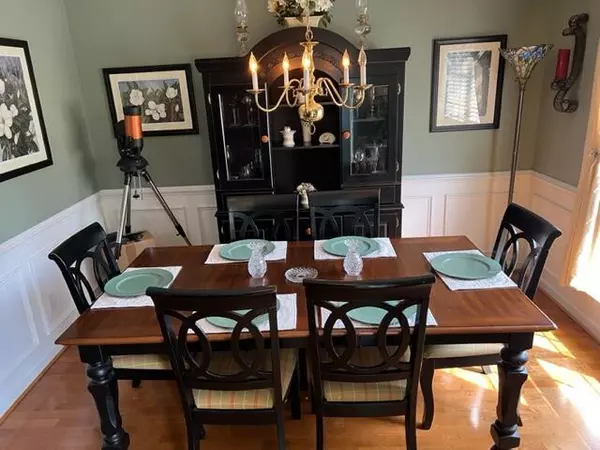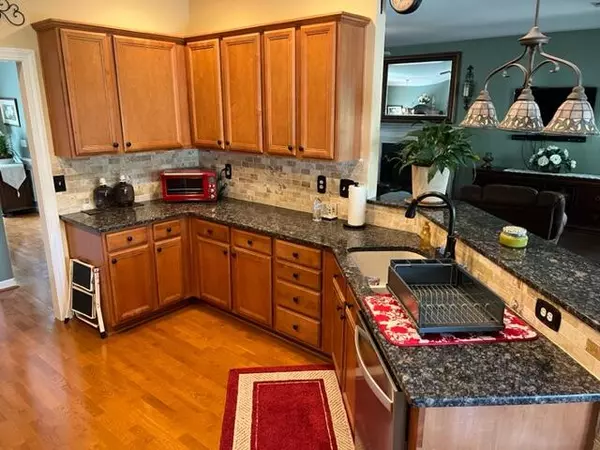Bought with AgentOwned Realty
$416,000
$413,000
0.7%For more information regarding the value of a property, please contact us for a free consultation.
4 Beds
2 Baths
2,196 SqFt
SOLD DATE : 05/01/2023
Key Details
Sold Price $416,000
Property Type Single Family Home
Sub Type Single Family Detached
Listing Status Sold
Purchase Type For Sale
Square Footage 2,196 sqft
Price per Sqft $189
Subdivision Wescott Plantation
MLS Listing ID 23006846
Sold Date 05/01/23
Bedrooms 4
Full Baths 2
Year Built 2005
Lot Size 8,712 Sqft
Acres 0.2
Property Sub-Type Single Family Detached
Property Description
You've just found your dream home! This charming 1-story checks all the boxes. Immaculately maintained with an updated HVAC and roof! Your 2196 square foot house lives larger than you can imagine with hardwood floors throughout the living area and carpeted bedrooms. The great room has a wood-burning fireplace and plentiful light from the large triple windows across the back. Enjoy outdoor living in the large, tiled screen porch complete with ceiling fan and TV cable outlet. Entertain family and friends in your formal dining room which boasts crown molding and judges' panels. The kitchen has spacious upgraded granite counters and 42'' cabinets, upgraded appliances, and a breakfast bar open to the great room and breakfast nook. The owner's suite can accommodate a king-size bed and all yourbig furniture. It also features a tray ceiling and triple windows offering tranquil views of the pond and greenspace beyond the backyard. The master bath has dual sinks, 42" comfort high vanity, an oversized shower, garden tub, a separate water closet, and ceramic flooring. The large 2nd & 3rd bedrooms are conveniently located across from their shared full bath. The finished room over the garage (FROG) has a large walk-in closet and can be the 4th bedroom. It also has a separate zoned thermostat control for a/c and heat to regulate the temperature separately from the rest of the home. The FROG offers easy attic access too. There is a transferable termite bond in place. This premium pond homesite is on a quiet cul-de-sac street. This community offers a neighborhood pool and a 27-hole golf course, driving range, practice green, and a full restaurant and bar. Golf memberships are available. Other amenities include a playpark and soccer field just a short walk away. In addition to all
Location
State SC
County Dorchester
Area 61 - N. Chas/Summerville/Ladson-Dor
Region Wescott Glen
City Region Wescott Glen
Rooms
Primary Bedroom Level Lower
Master Bedroom Lower Ceiling Fan(s), Garden Tub/Shower, Walk-In Closet(s)
Interior
Interior Features Ceiling - Smooth, Garden Tub/Shower, Walk-In Closet(s), Ceiling Fan(s), Bonus, Eat-in Kitchen, Entrance Foyer, Great, Pantry, Separate Dining
Heating Electric, Heat Pump
Cooling Central Air
Flooring Ceramic Tile, Vinyl, Wood
Fireplaces Number 1
Fireplaces Type Great Room, One, Wood Burning
Window Features Window Treatments - Some
Exterior
Parking Features 2 Car Garage, Attached, Garage Door Opener
Garage Spaces 2.0
Fence Partial
Community Features Clubhouse, Golf Course, Golf Membership Available, Park, Pool, Trash, Walk/Jog Trails
Utilities Available Dominion Energy, Dorchester Cnty Water and Sewer Dept, Dorchester Cnty Water Auth
Waterfront Description Pond Site
Roof Type Architectural
Porch Patio, Front Porch, Screened
Total Parking Spaces 2
Building
Lot Description 0 - .5 Acre, Cul-De-Sac
Story 2
Foundation Raised Slab
Sewer Public Sewer
Water Public
Architectural Style Ranch, Traditional
Level or Stories One and One Half
Structure Type Vinyl Siding
New Construction No
Schools
Elementary Schools Fort Dorchester
Middle Schools Oakbrook
High Schools Ft. Dorchester
Others
Acceptable Financing Cash, Conventional, FHA, VA Loan
Listing Terms Cash, Conventional, FHA, VA Loan
Financing Cash,Conventional,FHA,VA Loan
Read Less Info
Want to know what your home might be worth? Contact us for a FREE valuation!

Our team is ready to help you sell your home for the highest possible price ASAP






