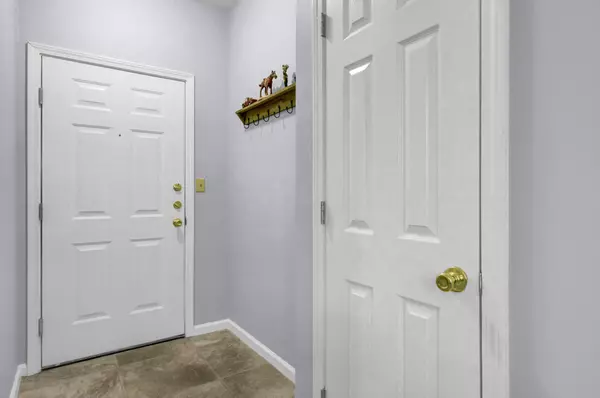Bought with St. Germain Properties LLC
$442,000
$448,000
1.3%For more information regarding the value of a property, please contact us for a free consultation.
3 Beds
2 Baths
1,197 SqFt
SOLD DATE : 05/01/2023
Key Details
Sold Price $442,000
Property Type Single Family Home
Sub Type Single Family Attached
Listing Status Sold
Purchase Type For Sale
Square Footage 1,197 sqft
Price per Sqft $369
Subdivision Long Grove At Seaside Farms
MLS Listing ID 23004314
Sold Date 05/01/23
Bedrooms 3
Full Baths 2
Year Built 1999
Property Description
This 3 bedroom/2 bath, 2nd floor end unit, with highly coveted garage, is centrally located to all amenities within the highly desirable Long Grove community. Last stop just before the beach!A beautifully updated kitchen with maple cabinets, granite countertops, sea glass backsplash and stainless steel appliances. New LVP flooring installed in the living and dining areas, with ceramic tile in the foyer, kitchen, and bathrooms. One of the few homes in the neighborhood with a wood burning fireplace. The open floor plan is perfect for entertaining and its top floor location offers an abundance of natural light and a sea breeze. Open outdoor porch offers a closet for additional storage. Garage offers additional outdoor storage for golf cart or car for a second home owner. Only 30 garagesavailable in the community!
This gem of a home has been cared for, serving as primary residence for its original owner.
Long Grove is the ideal location East Cooper with close proximity to Isle of Palms, Sullivan's Island and the Towne Center. Walking distance to great restaurants, a wine bar, boutique shops, grocery store, and Target. The resort style amenities include clubhouse, pool with grilling area, workout facility, car wash, boat storage, and golf cart charging station.
Location
State SC
County Charleston
Area 42 - Mt Pleasant S Of Iop Connector
Rooms
Master Bedroom Ceiling Fan(s), Walk-In Closet(s)
Interior
Interior Features Ceiling - Smooth, High Ceilings, Walk-In Closet(s), Ceiling Fan(s), Living/Dining Combo, Pantry, Utility
Heating Electric
Cooling Central Air
Flooring Ceramic Tile
Fireplaces Number 1
Fireplaces Type Living Room, One, Wood Burning
Exterior
Exterior Feature Balcony
Garage Spaces 1.0
Community Features Clubhouse, Fitness Center, Laundry, Lawn Maint Incl, Pool, RV/Boat Storage, Trash
Utilities Available Dominion Energy, Mt. P. W/S Comm
Roof Type Architectural
Total Parking Spaces 1
Building
Story 1
Foundation Raised
Sewer Public Sewer
Water Public
Level or Stories One
New Construction No
Schools
Elementary Schools Mamie Whitesides
Middle Schools Moultrie
High Schools Lucy Beckham
Others
Financing Cash,Conventional
Special Listing Condition Flood Insurance
Read Less Info
Want to know what your home might be worth? Contact us for a FREE valuation!

Our team is ready to help you sell your home for the highest possible price ASAP






