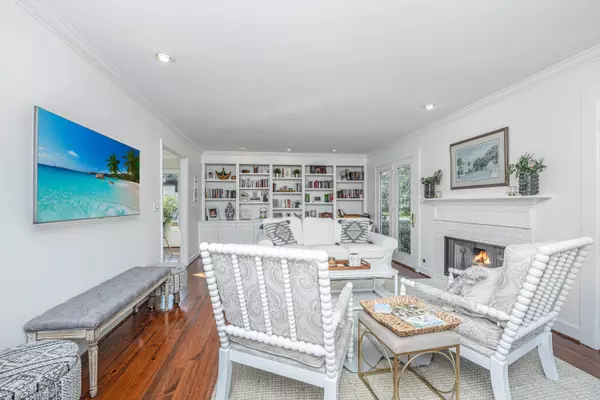Bought with Carolina One Real Estate
$1,100,000
$1,200,000
8.3%For more information regarding the value of a property, please contact us for a free consultation.
4 Beds
2.5 Baths
2,263 SqFt
SOLD DATE : 05/05/2023
Key Details
Sold Price $1,100,000
Property Type Single Family Home
Sub Type Single Family Detached
Listing Status Sold
Purchase Type For Sale
Square Footage 2,263 sqft
Price per Sqft $486
Subdivision Riverland Terrace
MLS Listing ID 23003404
Sold Date 05/05/23
Bedrooms 4
Full Baths 2
Half Baths 1
Year Built 1993
Lot Size 9,583 Sqft
Acres 0.22
Property Sub-Type Single Family Detached
Property Description
Beautiful home located on one of the few remaining gravel roads in the much desired neighborhood, Riverland Terrace. This home features several recent upgrades including: new HVAC (2 tons), redone gutters, professionally cleaned metal roof, recently removed wall/ceiling texture/re drywall FROG, renovated powder room, recently repainted guest room, new paint in FROG and guest room, paint and updated hardware in kitchen and upstairs bathrooms, and landscape improvements so that the home has a much better view of golf course and water/boats. The FROG is currently being used as a 4th bedroom/office but could easily be converted into a playroom/media room.A Lender Credit is available and will be applied towards the buyer's closing costs and pre-paids if the buyer chooses to use the seller's preferred lender. This credit is in addition to any negotiated seller concessions. All information is deemed correct; however, buyer is to confirm anything of relevance.
Location
State SC
County Charleston
Area 21 - James Island
Rooms
Primary Bedroom Level Upper
Master Bedroom Upper Ceiling Fan(s), Walk-In Closet(s)
Interior
Interior Features Ceiling - Smooth, Walk-In Closet(s), Ceiling Fan(s), Eat-in Kitchen, Frog Attached, Office, Pantry, Separate Dining
Heating Heat Pump
Cooling Central Air
Flooring Wood
Fireplaces Number 1
Fireplaces Type Family Room, One, Wood Burning
Window Features Window Treatments - Some, ENERGY STAR Qualified Windows
Laundry Laundry Room
Exterior
Exterior Feature Lighting, Stoop
Parking Features 2 Car Garage, Off Street, Garage Door Opener
Garage Spaces 2.0
Fence Fence - Wooden Enclosed
Community Features Boat Ramp, Dog Park, Park
Utilities Available Charleston Water Service, Dominion Energy, James IS PSD
Roof Type Metal
Porch Patio
Total Parking Spaces 2
Building
Lot Description 0 - .5 Acre
Story 2
Foundation Crawl Space
Sewer Public Sewer
Water Public
Architectural Style Colonial
Level or Stories Two
Structure Type Wood Siding
New Construction No
Schools
Elementary Schools Harbor View
Middle Schools Camp Road
High Schools James Island Charter
Others
Acceptable Financing Any, Cash, Conventional
Listing Terms Any, Cash, Conventional
Financing Any, Cash, Conventional
Special Listing Condition Flood Insurance
Read Less Info
Want to know what your home might be worth? Contact us for a FREE valuation!

Our team is ready to help you sell your home for the highest possible price ASAP






