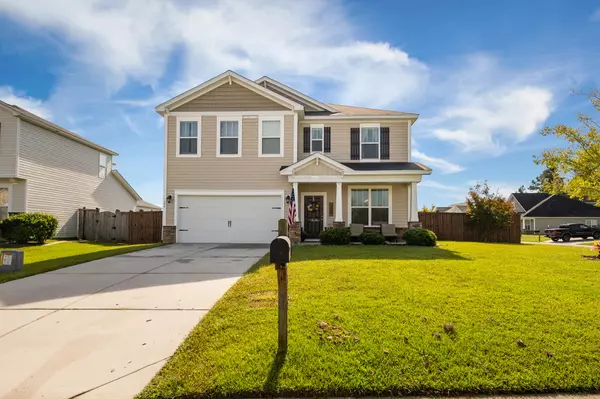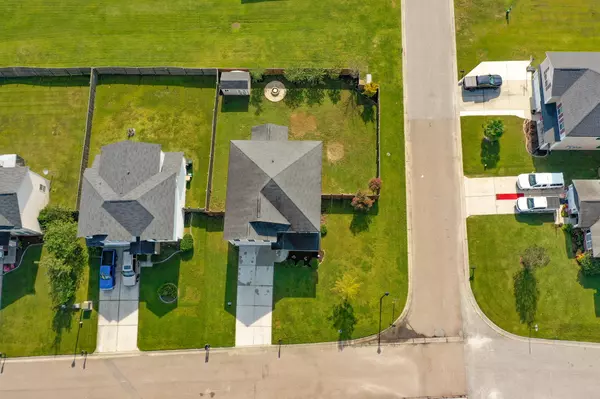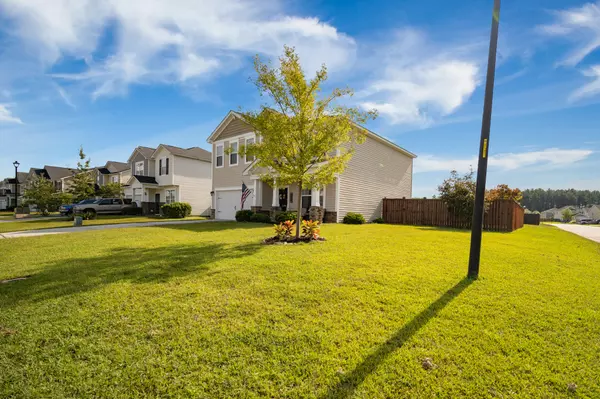Bought with JPAR Magnolia Group
$315,000
$315,000
For more information regarding the value of a property, please contact us for a free consultation.
3 Beds
2.5 Baths
2,364 SqFt
SOLD DATE : 11/22/2021
Key Details
Sold Price $315,000
Property Type Single Family Home
Sub Type Single Family Detached
Listing Status Sold
Purchase Type For Sale
Square Footage 2,364 sqft
Price per Sqft $133
Subdivision Felder Creek
MLS Listing ID 21027268
Sold Date 11/22/21
Bedrooms 3
Full Baths 2
Half Baths 1
Year Built 2013
Lot Size 7,405 Sqft
Acres 0.17
Property Description
Welcome Home! This property is located on a fenced corner lot in Felder Creek Subdivision. Through the large front porch, you are greeted by the dining room and custom light fixtures. The laminate floors lead you through the home and into a cozy living space connected to the kitchen. You will notice upgraded touches throughout the main level including shiplap walls, custom island, stone backsplash and fresh painted cabinets in the kitchen. The picket staircase leads you to a large loft, two guest bedrooms, a full bathroom and a large Owner's Suite. The Owner Ensuite offers dual vanity sinks, shower, and garden tub. Each bedroom closet in this home offers custom shelving for all you organizational needs. This home is located minutes away from I26, Volvo, shopping, dining and more.Take a ride or relax in the backyard on your screened-in porch or around the fire pit!
Location
State SC
County Berkeley
Area 74 - Summerville, Ladson, Berkeley Cty
Rooms
Primary Bedroom Level Upper
Master Bedroom Upper Ceiling Fan(s), Garden Tub/Shower, Walk-In Closet(s)
Interior
Interior Features Ceiling - Smooth, High Ceilings, Garden Tub/Shower, Kitchen Island, Walk-In Closet(s), Ceiling Fan(s), Eat-in Kitchen, Family, Loft, Pantry, Separate Dining
Heating Electric
Cooling Central Air
Flooring Laminate
Laundry Dryer Connection, Laundry Room
Exterior
Garage Spaces 2.0
Fence Fence - Wooden Enclosed
Community Features Park, Trash
Utilities Available BCW & SA, Berkeley Elect Co-Op
Roof Type Asphalt
Porch Front Porch, Screened
Total Parking Spaces 2
Building
Story 2
Foundation Slab
Sewer Public Sewer
Water Public
Architectural Style Traditional
Level or Stories Two
New Construction No
Schools
Elementary Schools Nexton Elementary
Middle Schools Cane Bay
High Schools Cane Bay High School
Others
Financing Any, Cash, Conventional, FHA, VA Loan
Special Listing Condition 10 Yr Warranty
Read Less Info
Want to know what your home might be worth? Contact us for a FREE valuation!

Our team is ready to help you sell your home for the highest possible price ASAP
Get More Information







