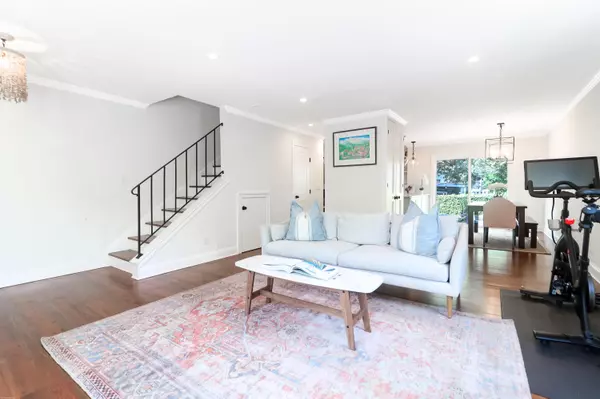Bought with A House in the South Realty
$925,000
$875,000
5.7%For more information regarding the value of a property, please contact us for a free consultation.
2 Beds
2.5 Baths
1,357 SqFt
SOLD DATE : 05/10/2023
Key Details
Sold Price $925,000
Property Type Single Family Home
Listing Status Sold
Purchase Type For Sale
Square Footage 1,357 sqft
Price per Sqft $681
Subdivision Harleston Village
MLS Listing ID 23007441
Sold Date 05/10/23
Bedrooms 2
Full Baths 2
Half Baths 1
Year Built 1972
Lot Size 1,742 Sqft
Acres 0.04
Property Description
Located on a quiet, charming street in Harleston Village, this adorable end unit 2bed/2.5 bath townhome was completely renovated in 2019 with no expense spared. Upon approaching the home you'll immediately notice its freshly painted exterior and inviting front stoop. Walking through the front door you're instantly greeted with a bright and airy open floorplan. To your right, you'll find the spacious living room which flows directly into the dining room making it ideal for entertaining guests. Both are overlooked by the completely gutted and renovated kitchen. Receiving a complete, down to the studs makeover, the kitchen now displays brand new floor to ceiling custom cabinetry, honed marble countertops, ceramic farm sink, floor to ceiling backsplash, stainless steel GE appliances,updated lighting and fixtures, and a conveniently located pantry. Off the dining room, the sliding glass door leads to your private patio giving you an additional living space to relax and kick back under the stars or enjoy your morning cup of Joe. The half bath completes the first floor of this adorable townhome. Upstairs you'll find two generous sized bedrooms, both with en suite bathrooms, the laundry room and attic access with extra storage via the dropdown staircase. To your left you'll find the guest bedroom and en suite bathroom with tiled shower, vanity with medicine cabinet, tiled floors and upgraded lighting. A full size stackable washer and dryer and ample shelving are conveniently located between the two bedrooms. The primary suite also has its own en suite bathroom with tiled shower/tub combo, vanity, upgraded lighting and tiled floors. Some major improvements this townhome underwent during renovation include: new roof 2019, new HVAC 2019 and relocation to the attic, all new wiring, complete renovation of the kitchen, primary bathroom and bathroom addition to the secondary bedroom, all new lighting and plumbing fixtures, full exterior paint in 2022 and interior touch up paint in 2022. Conveniently located in the heart of downtown Charleston you're a walk, bike ride or golf cart away from some of the best restaurants and shopping in the area and historical sites such as Rainbow Row, the famous Pineapple fountain, Colonial Lake and so much more! This truly is LowCountry living and one you won't want to miss!! Off street parking with enough room for 2 cars and a golf cart and no HOA!!
Location
State SC
County Charleston
Area 51 - Peninsula Charleston Inside Of Crosstown
Region None
City Region None
Rooms
Primary Bedroom Level Upper
Master Bedroom Upper Ceiling Fan(s), Multiple Closets
Interior
Interior Features Ceiling - Smooth, High Ceilings, Family, Separate Dining
Heating Electric, Forced Air
Flooring Ceramic Tile, Wood
Exterior
Exterior Feature Stoop
Fence Partial, Privacy
Community Features Trash
Utilities Available Charleston Water Service, Dominion Energy
Porch Patio, Front Porch
Building
Lot Description 0 - .5 Acre, Level
Story 2
Foundation Crawl Space
Sewer Public Sewer
Water Public
Level or Stories Two
New Construction No
Schools
Elementary Schools Memminger
Middle Schools Courtenay
High Schools Burke
Others
Financing Any
Read Less Info
Want to know what your home might be worth? Contact us for a FREE valuation!

Our team is ready to help you sell your home for the highest possible price ASAP
Get More Information







