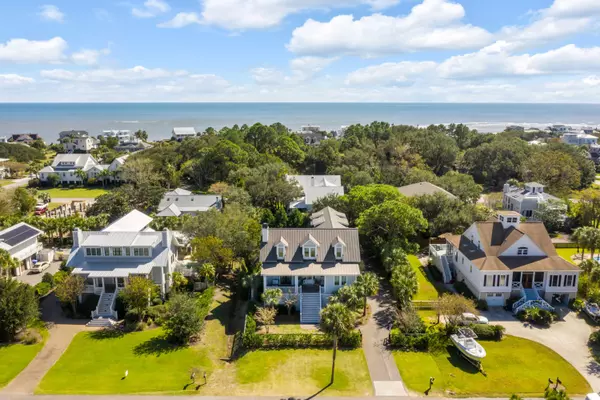Bought with The Cassina Group
$4,700,000
$4,950,000
5.1%For more information regarding the value of a property, please contact us for a free consultation.
5 Beds
5.5 Baths
4,046 SqFt
SOLD DATE : 05/19/2023
Key Details
Sold Price $4,700,000
Property Type Single Family Home
Sub Type Single Family Detached
Listing Status Sold
Purchase Type For Sale
Square Footage 4,046 sqft
Price per Sqft $1,161
Subdivision Sullivans Island
MLS Listing ID 23001565
Sold Date 05/19/23
Bedrooms 5
Full Baths 5
Half Baths 1
Year Built 2018
Lot Size 0.330 Acres
Acres 0.33
Property Description
Located on Sullivan's Island, this contemporary coastal home offers an updated interior, eclectic finishes, enviable outdoor living spaces, a private pool, and a convenient location minutes from the beach and restaurants. The home was built in 2018 by Rhodes Residential Builders and recently updated by Brett Elrod Construction to feature light-filled living spaces and a flowing floor plan. The main gathering space is the home's open kitchen and living room. A fireplace, shiplap walls, and a built-in bookshelves define the living room, while the adjoining colorful eat-in kitchen epitomizes coastal chic. Custom cabinets, a built-in hutch, shiplap accents, natural stone counters, a center island, tile backsplash, and brass hardware enhance the space. There is also great connectivity tothe outdoor living spaces with multiple sets of French doors opening to the full front porch and private screened rear porch. The home has two primary bedroom suites, with two additional guest suites. The first primary suite offers views of the outdoor living spaces with an en suite bathroom complete with a soaking tub and tiled shower. The second primary suite is equally spacious with a large bedroom, vaulted ceiling, en suite bathroom with a tiled shower, and a spacious walk-in closet with custom shelving. An additional room, currently being used as a media room, could be converted to a fifth bedroom if needed, and an elevator services all levels of the home. The outdoor living spaces are not to be missed. In addition to the full front porch and rear screened porch, there is also an inground pool with waterfall accent, a newly built outdoor kitchen, and a poolside cabana with a fireplace and sitting area. Verdant landscaping enhances the outdoor aesthetic and low-maintenance artificial turf will always look perfect. The home is perfectly positioned three blocks from the beach and a short golf cart ride away from popular Sullivan's Island shops and restaurants!
Location
State SC
County Charleston
Area 43 - Sullivan'S Island
Rooms
Master Bedroom Ceiling Fan(s), Walk-In Closet(s)
Interior
Interior Features Ceiling - Smooth, Elevator, Garden Tub/Shower, Kitchen Island, Family, Formal Living, Separate Dining
Heating Heat Pump
Cooling Central Air
Flooring Ceramic Tile, Wood
Fireplaces Number 2
Fireplaces Type Family Room, Other (Use Remarks), Two
Laundry Laundry Room
Exterior
Fence Fence - Wooden Enclosed
Pool In Ground
Utilities Available Dominion Energy, SI W/S Comm
Porch Patio, Front Porch, Screened
Private Pool true
Building
Lot Description 0 - .5 Acre
Story 2
Foundation Raised
Sewer Public Sewer
Water Public
Architectural Style Traditional
Level or Stories Two
New Construction No
Schools
Elementary Schools Sullivans Island
Middle Schools Moultrie
High Schools Wando
Others
Financing Cash, Conventional
Read Less Info
Want to know what your home might be worth? Contact us for a FREE valuation!

Our team is ready to help you sell your home for the highest possible price ASAP






