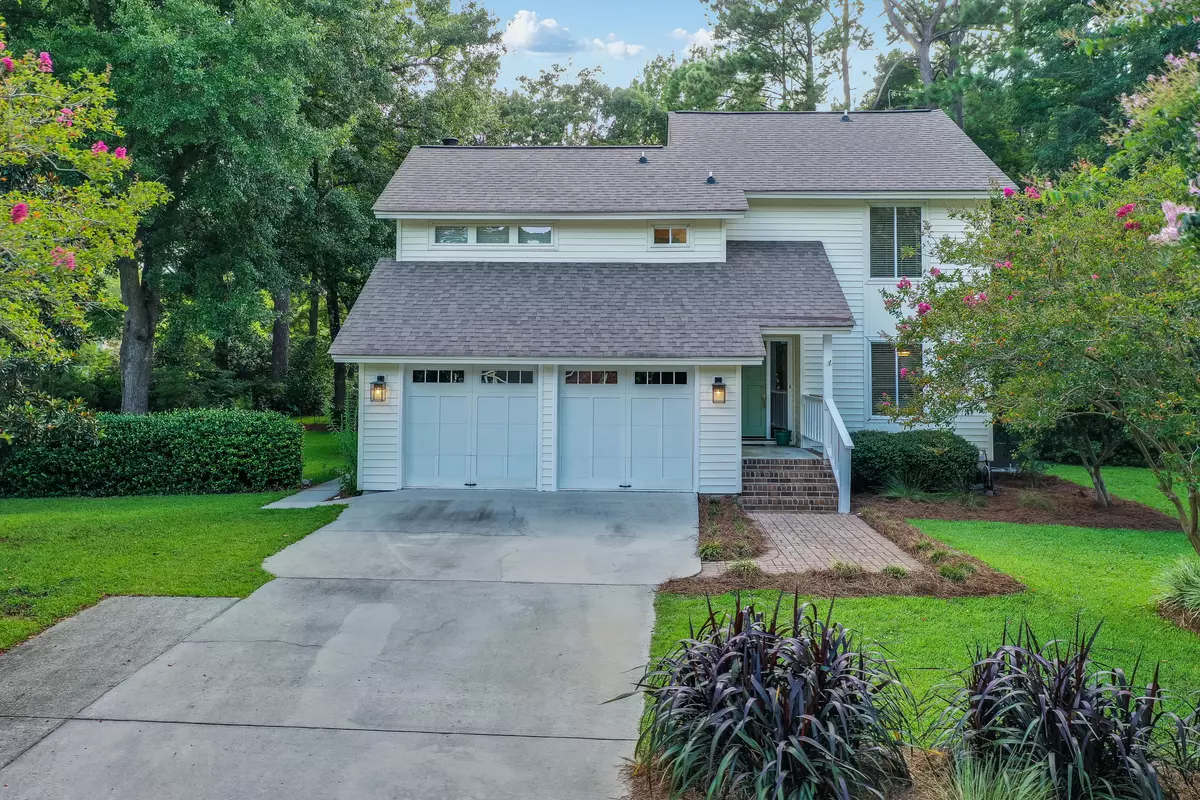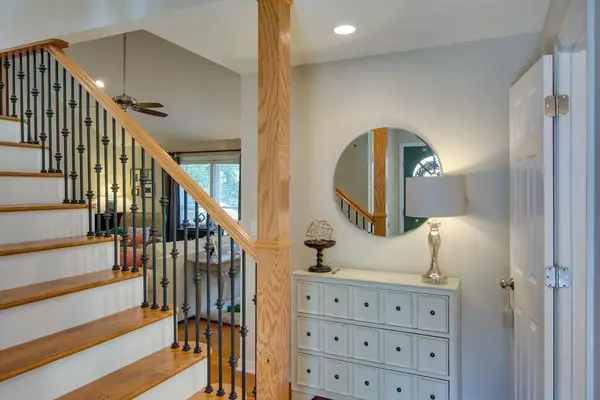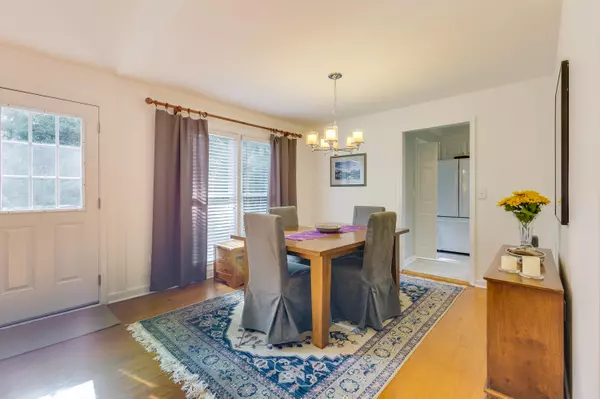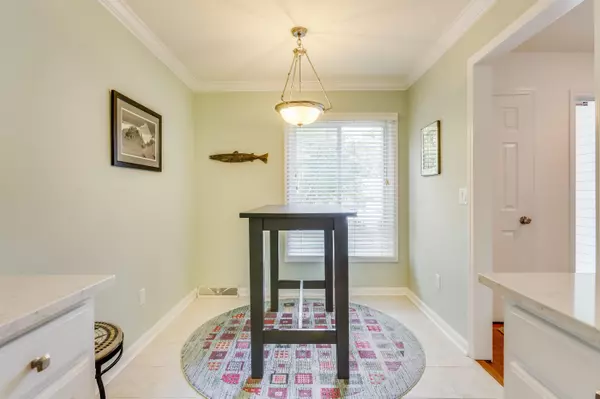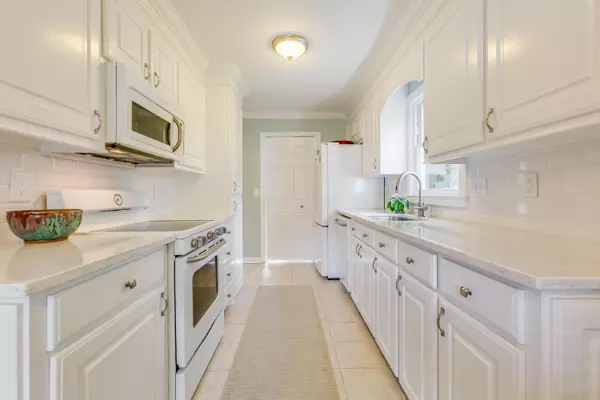Bought with Carolina One Real Estate
$550,000
$540,000
1.9%For more information regarding the value of a property, please contact us for a free consultation.
3 Beds
2.5 Baths
1,737 SqFt
SOLD DATE : 08/27/2021
Key Details
Sold Price $550,000
Property Type Single Family Home
Sub Type Single Family Detached
Listing Status Sold
Purchase Type For Sale
Square Footage 1,737 sqft
Price per Sqft $316
Subdivision Snee Farm
MLS Listing ID 21020943
Sold Date 08/27/21
Bedrooms 3
Full Baths 2
Half Baths 1
Year Built 1982
Lot Size 0.340 Acres
Acres 0.34
Property Description
This lovely three bedroom, two and a half bath home sits in a quiet cul-de-sac with a gorgeous yard filled with beautiful shade trees and a garden.This home has a great flow that includes a cozy family room with vaulted ceilings and fireplace, open dining area that leads to the deck, modern light fixtures and fans, hardwood floors and tiled bathrooms. New HVAC and ductwork. Snee Farm is a wonderful family neighborhood that is extremely sought after for its central access to shopping, restaurants, beaches and I-526. Optional membership to the Snee Farm Country Club includes Golf course, 18 tennis courts, 2 swimming pools, fitness center, restaurant, bar and social events that are offered on a regular basis
Location
State SC
County Charleston
Area 42 - Mt Pleasant S Of Iop Connector
Rooms
Primary Bedroom Level Upper
Master Bedroom Upper Ceiling Fan(s), Garden Tub/Shower, Walk-In Closet(s)
Interior
Interior Features Ceiling - Cathedral/Vaulted, Ceiling - Smooth, Walk-In Closet(s), Ceiling Fan(s), Eat-in Kitchen, Formal Living, Living/Dining Combo, Separate Dining, Study
Heating Heat Pump
Cooling Central Air
Flooring Ceramic Tile, Wood
Fireplaces Number 1
Fireplaces Type Family Room, One
Laundry Dryer Connection
Exterior
Garage Spaces 2.0
Community Features Bus Line, Clubhouse, Club Membership Available, Fitness Center, Golf Course, Golf Membership Available, Tennis Court(s)
Roof Type Architectural
Porch Deck, Patio
Total Parking Spaces 2
Building
Lot Description 0 - .5 Acre, Cul-De-Sac, High, Wooded
Story 2
Foundation Crawl Space
Sewer Public Sewer
Water Public
Architectural Style Traditional
Level or Stories Two
New Construction No
Schools
Elementary Schools James B Edwards
Middle Schools Moultrie
High Schools Lucy Beckham
Others
Financing Cash, Conventional
Read Less Info
Want to know what your home might be worth? Contact us for a FREE valuation!

Our team is ready to help you sell your home for the highest possible price ASAP

