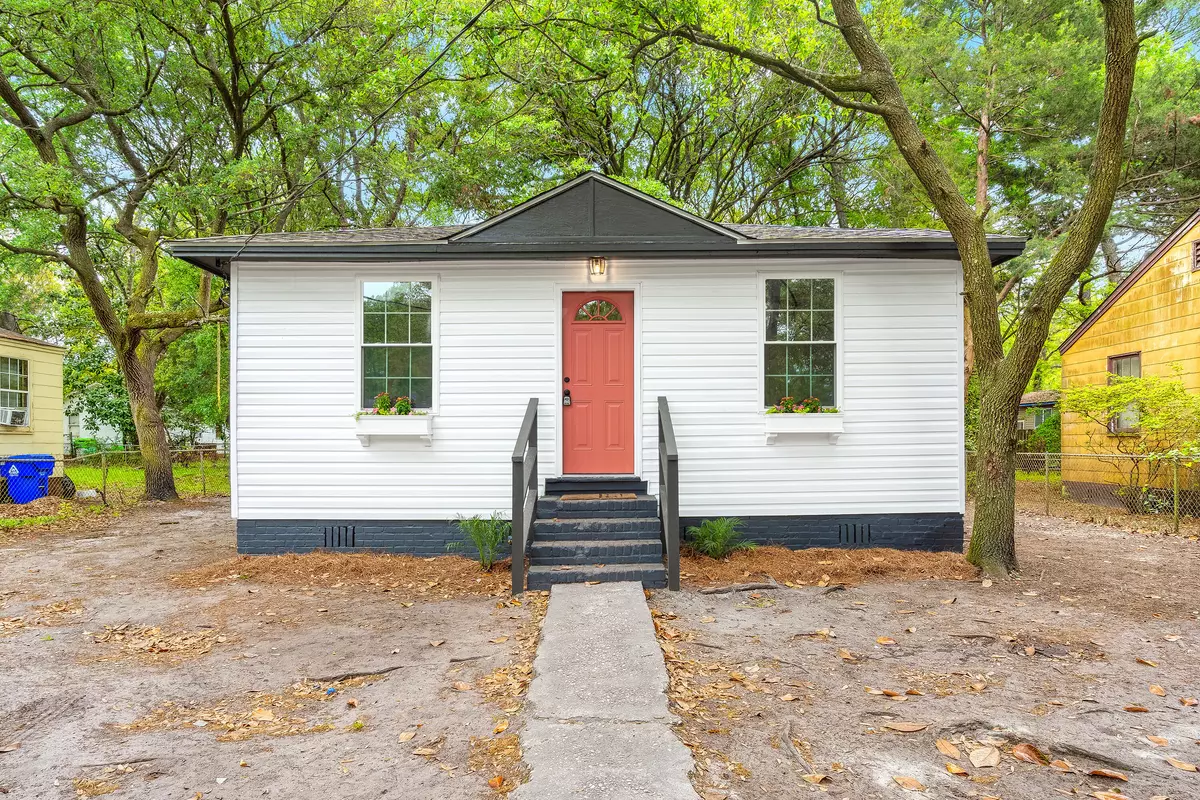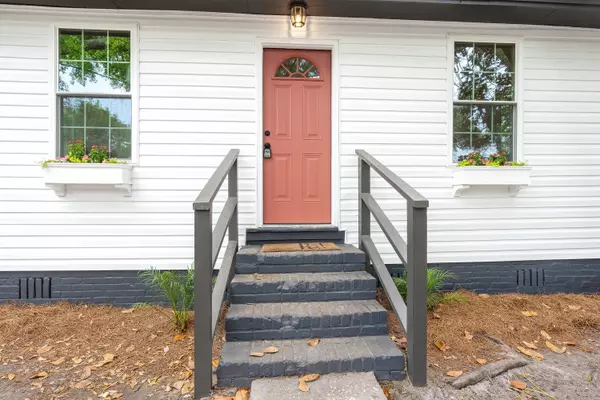Bought with Carolina One Real Estate
$219,500
$219,500
For more information regarding the value of a property, please contact us for a free consultation.
2 Beds
1 Bath
676 SqFt
SOLD DATE : 05/12/2023
Key Details
Sold Price $219,500
Property Type Single Family Home
Sub Type Single Family Detached
Listing Status Sold
Purchase Type For Sale
Square Footage 676 sqft
Price per Sqft $324
Subdivision Dorchester Terrace
MLS Listing ID 23006880
Sold Date 05/12/23
Bedrooms 2
Full Baths 1
Year Built 1944
Lot Size 5,227 Sqft
Acres 0.12
Property Description
Welcome to 2763 W Surrey! Located 8 minutes from downtown Charleston and 10 minutes to Park Circle, this centrally located North Charleston cottage has been completely renovated with a new roof, HVAC, flooring, windows, kitchen, and is set up as a perfect starter home or potential long or short term rental investment. As you walk through the front door, you're welcomed into an open floor plan, with the kitchen and dining area to the left and two spacious bedrooms to the left. The new windows let in ample natural light, displaying new quartz countertops, a tile backsplash and new stainless steel appliances. The bath features a new tile flooring, fixtures, and a tiled bath surround with a trendy niche. The lot itself is large and set up perfectly for the new owner to add a fence.Notice on the exterior new vinyl siding and 30-year architectural shingles. Book your showing today to see this newly renovated home in Dorchester Terrace. *Mailbox to be replaced as soon as possible. Currently there is a nest of three baby birds in the original mailbox.*
Location
State SC
County Charleston
Area 31 - North Charleston Inside I-526
Rooms
Primary Bedroom Level Lower
Master Bedroom Lower Ceiling Fan(s)
Interior
Interior Features Ceiling - Smooth, Ceiling Fan(s), Family
Heating Heat Pump
Cooling Central Air
Flooring Ceramic Tile, Vinyl
Exterior
Fence Partial
Utilities Available Charleston Water Service, Dominion Energy
Roof Type Architectural
Building
Lot Description 0 - .5 Acre
Story 1
Foundation Crawl Space
Sewer Public Sewer
Water Public
Architectural Style Cottage
Level or Stories One
New Construction No
Schools
Elementary Schools Burns
Middle Schools Northwoods
High Schools North Charleston
Others
Financing Any
Read Less Info
Want to know what your home might be worth? Contact us for a FREE valuation!

Our team is ready to help you sell your home for the highest possible price ASAP






