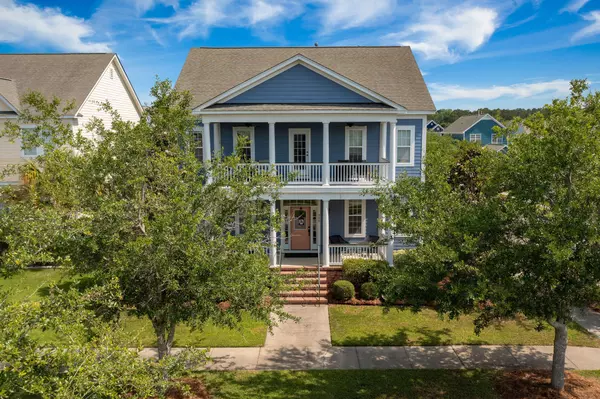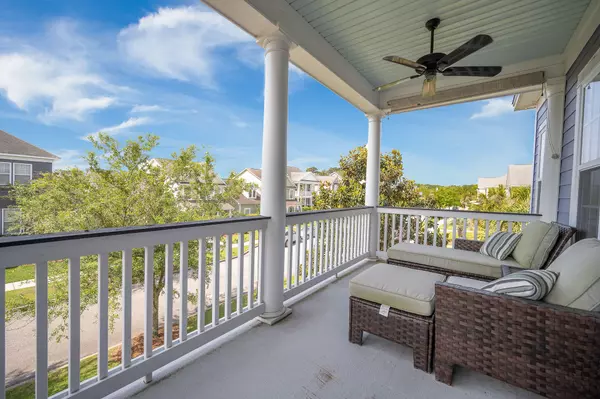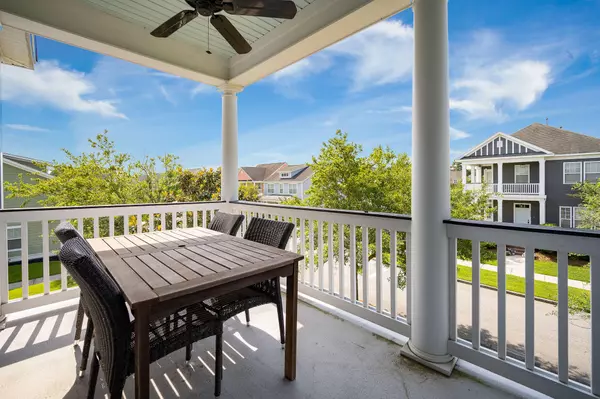Bought with EXP Realty LLC
$450,000
$517,000
13.0%For more information regarding the value of a property, please contact us for a free consultation.
4 Beds
2.5 Baths
2,920 SqFt
SOLD DATE : 07/20/2022
Key Details
Sold Price $450,000
Property Type Single Family Home
Listing Status Sold
Purchase Type For Sale
Square Footage 2,920 sqft
Price per Sqft $154
Subdivision White Gables
MLS Listing ID 22013958
Sold Date 07/20/22
Bedrooms 4
Full Baths 2
Half Baths 1
Year Built 2006
Lot Size 9,147 Sqft
Acres 0.21
Property Description
Southern charm is what you'll find here. A great floor plan for this elegant 4BR/2.5BA home with amazing double porches and a 2-car garage is perfect for a growing family! As you enter the front door with sidelights and transom you will notice the large open Foyer and gleaming hardwood floors throughout the first floor and upstairs as there is no carpet in this house. An elegant separate Dining Room greets you on your left, that can also double as a perfect game room and double doors to the study/library/living room will be to your right. The Family Room with a heavenly gas fireplace opens to an INCREDIBLE KITCHEN! If you desire a Kitchen with EVERYTHING, then this will be the home for you! This amazing Kitchen features an Island with gas-top cooking, seating for five at the Island,GRANITE countertops, tall 42" Maple cabinets with crown moldings, stainless steel appliances, double convection wall oven, built-in microwave, large walk-in pantry, double sink with upgraded fixtures, an Eat-in Area which overlooks the Family Room as well as the backyard. There's also an ample laundry room tucked into a back hallway near the kitchen. The stunning wide open curved staircase leading upstairs has oak treads accented by white risers. The owner's bedroom can accommodate a king-size bed plus additional furniture and sports a tray ceiling, sitting area, and large walk-in closet. Owners Bath has separate sinks for "him" and "her", a jetted tub, glass block window, separate walk-in shower, water closet and linen closet. The other bedrooms upstairs all have large closets and access to upstairs porch. In the hallway is a full bath with beautiful wood cabinets for storage. Outside is a large beautifully landscaped, manicured yard which is fully sprinklered with a walkway to the detached two car garage. This property also has a large concrete parking pad which will accommodate 2 additional vehicles next to the 2-car garage. And if that is not all to make you love this house, please check out the Upgrade Document in the documents file. All the upgrades that are too many to list here is on a list in the documents file and will be on the counter for you to take with you. Amenities in White Gables neighborhood include 5+ miles of walking trails, beautiful ponds, tennis courts, basketball court, swimming pool, kiddie pool, clubhouse, play parks, storage for boats, campers, etc. The active Social Committee makes sure everyone is included in a wide range of activities. You and your family will feel that YOU are welcome and a part of the White Gables community!
Location
State SC
County Dorchester
Area 63 - Summerville/Ridgeville
Rooms
Primary Bedroom Level Upper
Master Bedroom Upper Garden Tub/Shower, Sitting Room, Walk-In Closet(s)
Interior
Interior Features Ceiling - Smooth, High Ceilings, Garden Tub/Shower, Kitchen Island, Walk-In Closet(s), Ceiling Fan(s), Eat-in Kitchen, Family, Entrance Foyer, Pantry, Separate Dining
Heating Natural Gas
Cooling Central Air
Flooring Wood
Fireplaces Number 1
Fireplaces Type Family Room, Gas Log, One
Laundry Laundry Room
Exterior
Exterior Feature Balcony, Lawn Irrigation
Garage Spaces 2.0
Fence Vinyl
Community Features Clubhouse, Park, Pool, Trash, Walk/Jog Trails
Utilities Available Dominion Energy, Summerville CPW
Roof Type Architectural
Porch Patio, Front Porch, Porch - Full Front
Total Parking Spaces 2
Building
Lot Description 0 - .5 Acre
Story 2
Foundation Crawl Space
Sewer Public Sewer
Water Public
Architectural Style Traditional
Level or Stories Two
New Construction No
Schools
Elementary Schools Knightsville
Middle Schools Dubose
High Schools Summerville
Others
Financing Any, Cash, Conventional, FHA, VA Loan
Read Less Info
Want to know what your home might be worth? Contact us for a FREE valuation!

Our team is ready to help you sell your home for the highest possible price ASAP
Get More Information







