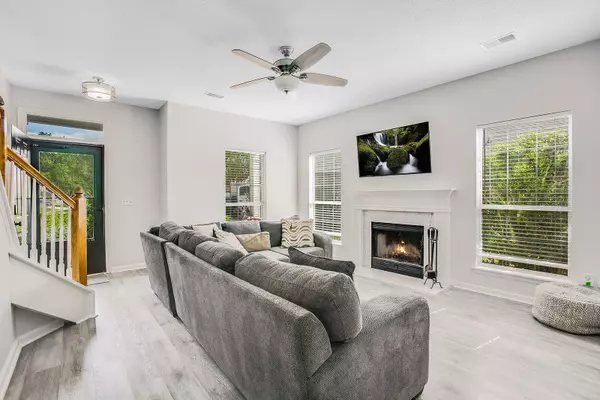Bought with Matt O'Neill Real Estate
$400,000
$389,900
2.6%For more information regarding the value of a property, please contact us for a free consultation.
3 Beds
2.5 Baths
1,608 SqFt
SOLD DATE : 05/11/2023
Key Details
Sold Price $400,000
Property Type Single Family Home
Sub Type Single Family Detached
Listing Status Sold
Purchase Type For Sale
Square Footage 1,608 sqft
Price per Sqft $248
Subdivision Shadowmoss
MLS Listing ID 23007605
Sold Date 05/11/23
Bedrooms 3
Full Baths 2
Half Baths 1
Year Built 1996
Lot Size 0.360 Acres
Acres 0.36
Property Sub-Type Single Family Detached
Property Description
MOVE IN TO ONE OF THE MOST SOUGHT AFTER NEIGHBORHOODS IN WEST ASHLEY!!Beautiful two story home at the end of a quiet cul-de sac in Shadowmoss Plantation. HUGE yard with spacious backyard. LARGE owner's suite with tray ceiling, plantation blinds and additional area for a desk or reading nook. Owner's bathroom has double cultured marble sinks, garden tub, separate custom tiled shower with Brizo rain shower head. Two additional large bedrooms with full bath, laundry room upstairs for added convenience. Spacious kitchen with wooden butcher block island. Breakfast nook. New French doors lead out to the patio with lovely landscaping. Freshly painted throughout. New A/C system and unit installed 2021! Nest thermostat,Nest/Yale keyless door pad. Close to schools. Pool/Golf Membership availab
Location
State SC
County Charleston
Area 12 - West Of The Ashley Outside I-526
Region Turnberry
City Region Turnberry
Rooms
Primary Bedroom Level Upper
Master Bedroom Upper Ceiling Fan(s), Garden Tub/Shower, Walk-In Closet(s)
Interior
Interior Features Tray Ceiling(s), Garden Tub/Shower, Kitchen Island, Walk-In Closet(s), Eat-in Kitchen, Family, Entrance Foyer, Living/Dining Combo
Heating Heat Pump
Cooling Central Air
Flooring Vinyl
Fireplaces Type Family Room, Wood Burning
Laundry Laundry Room
Exterior
Parking Features 2 Car Garage, Garage Door Opener
Garage Spaces 2.0
Community Features Clubhouse, Club Membership Available, Golf Membership Available, Walk/Jog Trails
Utilities Available Charleston Water Service, Dominion Energy
Roof Type Asphalt
Porch Front Porch
Total Parking Spaces 2
Building
Lot Description 0 - .5 Acre, Cul-De-Sac
Story 2
Foundation Slab
Sewer Public Sewer
Water Public
Level or Stories Two
Structure Type Vinyl Siding
New Construction No
Schools
Elementary Schools Drayton Hall
Middle Schools C E Williams
High Schools West Ashley
Others
Acceptable Financing Cash, Conventional
Listing Terms Cash, Conventional
Financing Cash,Conventional
Read Less Info
Want to know what your home might be worth? Contact us for a FREE valuation!

Our team is ready to help you sell your home for the highest possible price ASAP






