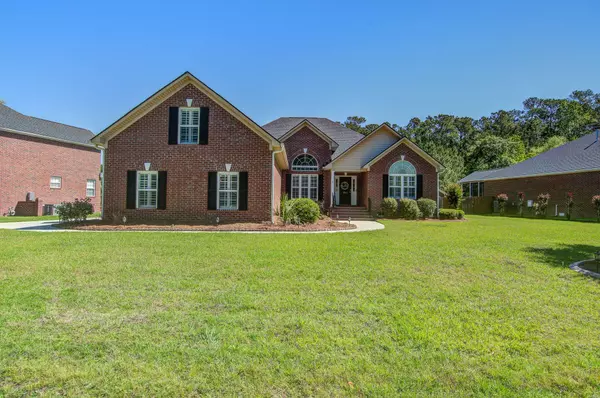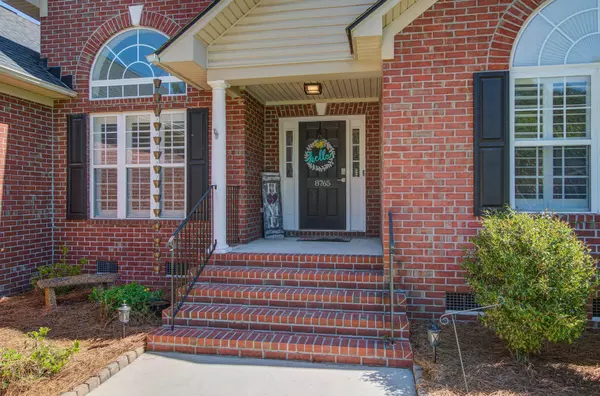Bought with Palms Realty
$590,000
$590,000
For more information regarding the value of a property, please contact us for a free consultation.
4 Beds
3 Baths
2,949 SqFt
SOLD DATE : 05/19/2023
Key Details
Sold Price $590,000
Property Type Single Family Home
Sub Type Single Family Detached
Listing Status Sold
Purchase Type For Sale
Square Footage 2,949 sqft
Price per Sqft $200
Subdivision Cedar Grove
MLS Listing ID 23008720
Sold Date 05/19/23
Bedrooms 4
Full Baths 2
Half Baths 2
Year Built 2009
Lot Size 0.350 Acres
Acres 0.35
Property Description
Welcome to Your Dream Home in Cedar Grove! The Home Has Been Priced to Include ALL the Furniture You See in the Photos! This FURNISHED Stunning Brick Home is Situated on a Picturesque Pond and Boasts Gorgeous Views From Every Window. As You Enter the Home, You'll be Greeted With a Spacious Foyer That Leads to the Heart of the House and the Upgraded Kitchen. The Kitchen Features, Upgraded Lighting, Quartz Countertops, Custom Slow Close Cabinetry, Soft Touch Kitchen Faucet, Stainless Steel Appliances and Pendant Lights Over the Bar Area. This Kitchen is Perfect for the Home Chef or Entertainer. The Open Floor Plan Allows for Easy Flow Between the Kitchen, Dining Room, and Great Room, with Luxury Vinyl Plank or Hardwood, Making it the Perfect Space for Hosting Gatherings. The Great Room Features a 70" Smart LED HDTV, Cozy Gas Fireplace with Custom Colored Lighting, and a Full Leather Living Room Furniture Set.
The Main Floor Also Features a Luxurious Owner's Suite Complete with a Spa-Like En Suite with Jetted Tub, Walk-In Shower, Dual Vanity, and Walk-In Closet. The Secondary Bedrooms are Spacious and Offer Ample Closet Space! The FROG/Bonus Room is Like None Other! Featured with an Additional Powder Room, Built-in Bar with Granite Countertops, Mini Fridge, Wine Refrigerator, Bar Sink with Glass Scrubber, and an Array of Space with Natural Lighting, it's the Perfect Area for Entertaining Guests.
But That's Not All! This Home Also Boasts Smart Home Lighting Features Controlled by HUE Lighting and Vivint Security System, Making it Easy to Control Your Lighting, Cameras, Doors and Garage Doors From Your Phone or Other Smart Devices. Experience the Serenity of Waterfront Living Right From Your Own Backyard. Whether You're Relaxing on the Rear Deck, Enjoying a Bonfire at Your Fire Pit, or Reflecting by the Pond, This Home Has Everything You Need to Unwind After a Long Day. This Highly Sought Out Neighborhood is One of a Few All Brick Home Communities with Swimming Pool, Clubhouse and Walking Trails. Minutes from Shopping, Dining and Attractions. Don't Miss Your Chance to Own This Truly One Of A Kind Property in North Charleston!
Location
State SC
County Dorchester
Area 61 - N. Chas/Summerville/Ladson-Dor
Rooms
Primary Bedroom Level Lower
Master Bedroom Lower Ceiling Fan(s), Garden Tub/Shower, Walk-In Closet(s)
Interior
Interior Features Ceiling - Cathedral/Vaulted, Ceiling - Smooth, Tray Ceiling(s), High Ceilings, Ceiling Fan(s), Bonus, Eat-in Kitchen, Family, Formal Living, Entrance Foyer, Frog Attached, Game, Great, Loft, Media, Office, Separate Dining, Study
Heating Electric
Cooling Central Air
Flooring Ceramic Tile, Wood
Fireplaces Number 1
Fireplaces Type Family Room, Gas Log, Great Room, One
Laundry Laundry Room
Exterior
Exterior Feature Lawn Irrigation
Garage Spaces 3.0
Fence Privacy, Fence - Wooden Enclosed
Community Features Clubhouse, Pool, Trash
Utilities Available Dominion Energy, Dorchester Cnty Water and Sewer Dept
Roof Type Architectural
Porch Deck, Front Porch
Total Parking Spaces 3
Building
Lot Description 0 - .5 Acre
Story 2
Foundation Crawl Space
Sewer Public Sewer
Water Public
Architectural Style Ranch, Traditional
Level or Stories One and One Half
New Construction No
Schools
Elementary Schools Fort Dorchester
Middle Schools River Oaks
High Schools Ft. Dorchester
Others
Financing Any
Read Less Info
Want to know what your home might be worth? Contact us for a FREE valuation!

Our team is ready to help you sell your home for the highest possible price ASAP
Get More Information







