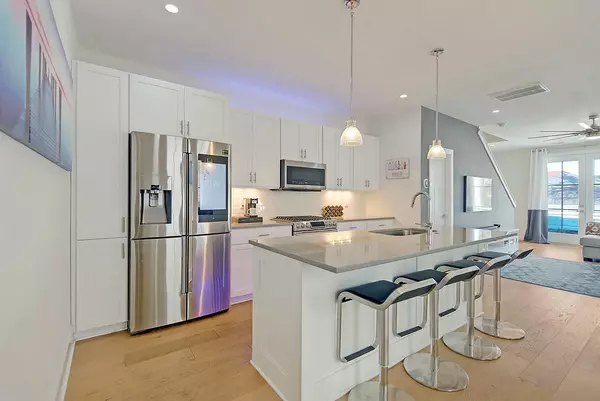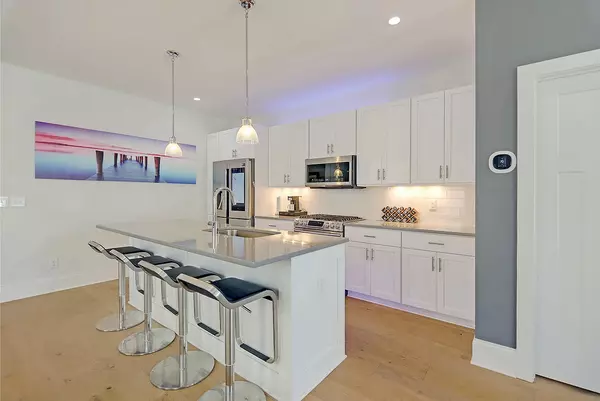Bought with Maison Real Estate
$655,000
$669,000
2.1%For more information regarding the value of a property, please contact us for a free consultation.
4 Beds
3 Baths
1,872 SqFt
SOLD DATE : 05/26/2021
Key Details
Sold Price $655,000
Property Type Single Family Home
Sub Type Single Family Detached
Listing Status Sold
Purchase Type For Sale
Square Footage 1,872 sqft
Price per Sqft $349
Subdivision Westside
MLS Listing ID 20032122
Sold Date 05/26/21
Bedrooms 4
Full Baths 3
Year Built 2017
Lot Size 2,613 Sqft
Acres 0.06
Property Sub-Type Single Family Detached
Property Description
Stunning modern home meets downtown charm! This highly upgraded DETACHED 2017 BUILT home is move in ready and features 4 SPACIOUS BEDROOMS and 3 full baths. Great home or investment opportunity in a hot downtown location! Plenty of parking with a HUGE 3+ CAR GARAGE with storage and private alley entrance! Very rare for the peninsula. Countless upgrades including QUARTZ COUNTERTOPS, UPGRADED STAINLESS APPLIANCES, slow close cabinetry, CEMENT PLANK SIDING, upgraded flooring, gas range, tankless water heater, and PRIVATE COVERED PATIO. Within walking distance of the new Publix grocery, MUSC, Restaurants/Bars, Joe Riley Baseball Stadium, The Citadel, CofC and Hampton Park. Homeowner has added high end light fixtures and window treatments. This home has it all, great value and maintenance free.Home is located in the very popular and booming West Edge area of Downtown. Rental demand is very strong, and with 4 bedrooms and PARKING this home could bring in a huge cashflow. Don't miss this opportunity before it's gone. Contact today to view this gorgeous home!
Location
State SC
County Charleston
Area 52 - Peninsula Charleston Outside Of Crosstown
Rooms
Primary Bedroom Level Lower, Upper
Master Bedroom Lower, Upper Ceiling Fan(s), Dual Masters, Walk-In Closet(s)
Interior
Interior Features Ceiling - Smooth, Kitchen Island, Walk-In Closet(s), Ceiling Fan(s), Eat-in Kitchen, Family, Formal Living, Entrance Foyer, Living/Dining Combo, Media, Office
Heating Electric, Heat Pump
Cooling Central Air
Flooring Ceramic Tile, Wood
Window Features Window Treatments - Some
Laundry Dryer Connection
Exterior
Exterior Feature Stoop
Garage Spaces 6.0
Fence Partial, Privacy
Utilities Available Charleston Water Service, Dominion Energy
Roof Type Architectural
Porch Patio, Covered
Total Parking Spaces 6
Building
Lot Description 0 - .5 Acre, Level
Story 3
Foundation Raised, Pillar/Post/Pier
Sewer Public Sewer
Water Public
Architectural Style Charleston Single, Contemporary
Level or Stories 3 Stories
Structure Type Cement Plank
New Construction No
Schools
Elementary Schools James Simons
Middle Schools Simmons Pinckney
High Schools Burke
Others
Financing Any, Cash, Conventional
Special Listing Condition Flood Insurance
Read Less Info
Want to know what your home might be worth? Contact us for a FREE valuation!

Our team is ready to help you sell your home for the highest possible price ASAP






