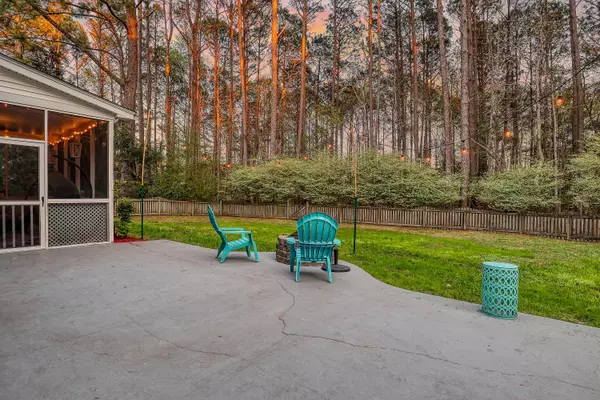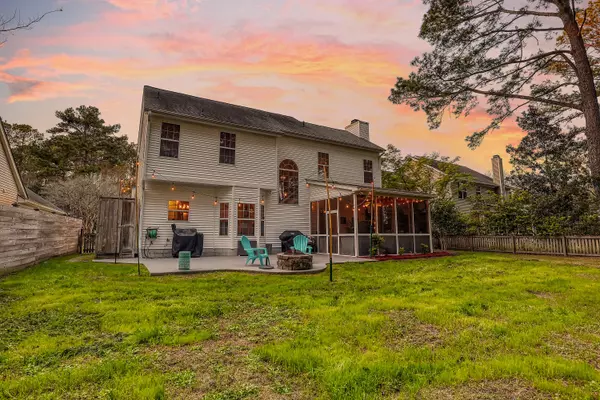Bought with The Boulevard Company, LLC
$706,500
$724,999
2.6%For more information regarding the value of a property, please contact us for a free consultation.
4 Beds
2.5 Baths
2,205 SqFt
SOLD DATE : 05/17/2023
Key Details
Sold Price $706,500
Property Type Single Family Home
Listing Status Sold
Purchase Type For Sale
Square Footage 2,205 sqft
Price per Sqft $320
Subdivision Charleston National
MLS Listing ID 23006011
Sold Date 05/17/23
Bedrooms 4
Full Baths 2
Half Baths 1
Year Built 1997
Lot Size 7,840 Sqft
Acres 0.18
Property Description
Turnkey home in the desirable Charleston National subdivision in Mount Pleasant! Situated on a beautiful fenced lot backing up to the woods, this home provides privacy and tranquility. As you enter, you will be greeted by an inviting living space with plenty of natural light and a cozy wood-burning fireplace. The kitchen has been updated and features an eat-in area, with a formal dining room also close by. This home features four spacious bedrooms and two and a half bathrooms, including a master suite upstairs with a walk-in closet and a luxurious ensuite bath. The additional bedrooms offer plenty of space for family and guests. There is even a dog nook under the stairs! In the backyard, there is a screened in porch and a large concrete patio perfect for enjoying the wooded viewsand the lot is in minimal flood zone X per the tax records. The outdoor cedar shower is perfect for rinsing off sand, as both Isle of Palms beach and Sullivans Island are a short drive away!
The two car garage offers lots of space and storage.
Charleston National Golf Club is an independent entity that all Charleston National owners are a part of, and hosts a golf course, tennis courts, pools, and playground to enjoy. This home is only 1-2 miles of the upper Mount Pleasant schools, and conveniently located to many shopping and dining options in Mount Pleasant!
Location
State SC
County Charleston
Area 41 - Mt Pleasant N Of Iop Connector
Region Westchester
City Region Westchester
Rooms
Primary Bedroom Level Upper
Master Bedroom Upper Ceiling Fan(s), Garden Tub/Shower, Walk-In Closet(s)
Interior
Interior Features High Ceilings, Kitchen Island, Walk-In Closet(s), Ceiling Fan(s), Eat-in Kitchen, Family, Pantry, Separate Dining
Heating Forced Air
Cooling Central Air
Flooring Ceramic Tile
Fireplaces Number 1
Fireplaces Type Family Room, One, Wood Burning
Laundry Laundry Room
Exterior
Garage Spaces 2.0
Fence Fence - Wooden Enclosed
Community Features Clubhouse, Golf Course, Golf Membership Available, Tennis Court(s), Trash
Utilities Available Dominion Energy, Mt. P. W/S Comm
Roof Type Architectural
Porch Patio, Front Porch, Screened
Total Parking Spaces 2
Building
Lot Description 0 - .5 Acre, High, Wooded
Story 2
Foundation Raised Slab
Sewer Public Sewer
Water Public
Architectural Style Traditional
Level or Stories Two
New Construction No
Schools
Elementary Schools Carolina Park
Middle Schools Cario
High Schools Wando
Others
Financing Cash, Conventional, FHA, VA Loan
Read Less Info
Want to know what your home might be worth? Contact us for a FREE valuation!

Our team is ready to help you sell your home for the highest possible price ASAP
Get More Information







