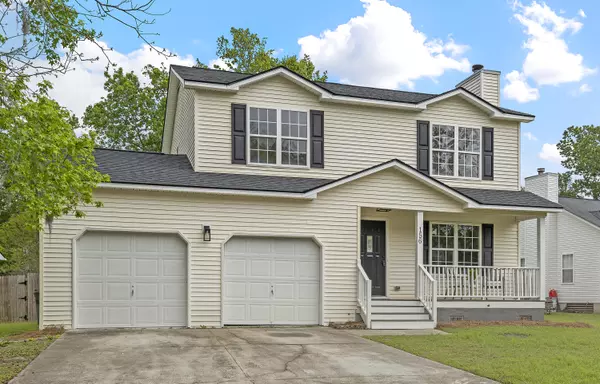Bought with Carolina One Real Estate
$350,000
$345,000
1.4%For more information regarding the value of a property, please contact us for a free consultation.
3 Beds
2.5 Baths
1,404 SqFt
SOLD DATE : 05/12/2023
Key Details
Sold Price $350,000
Property Type Single Family Home
Sub Type Single Family Detached
Listing Status Sold
Purchase Type For Sale
Square Footage 1,404 sqft
Price per Sqft $249
Subdivision Devon Forest
MLS Listing ID 23007643
Sold Date 05/12/23
Bedrooms 3
Full Baths 2
Half Baths 1
Year Built 1996
Lot Size 0.270 Acres
Acres 0.27
Property Description
Welcome home to 156 Kingsbridge Drive! This beautiful renovated home features 3 bedrooms and 2.5 bathrooms and is completely turnkey! As you arrive you first note the homes warm and welcoming curb appeal from the well manicured lawn to the large front porch - perfect for rockers! The sellers have made numerous improvements to the home that includes adding a new water heater with a 40 gallon electric tank, replaced flooring with luxury vinyl plank, added new light fixtures throughout and updated the kitchen with granite countertops and new vanities, show and tubs in the bathrooms! The large yard -over a quarter of an acre- is fully fenced creating ample privacy! This is a great home and will not be available for long in this market! Schedule your showing today!
Location
State SC
County Berkeley
Area 73 - G. Cr./M. Cor. Hwy 17A-Oakley-Hwy 52
Rooms
Primary Bedroom Level Upper
Master Bedroom Upper Ceiling Fan(s), Garden Tub/Shower
Interior
Interior Features Ceiling - Smooth, Garden Tub/Shower, Ceiling Fan(s), Eat-in Kitchen, Family
Heating Electric, Heat Pump
Cooling Central Air
Fireplaces Number 1
Fireplaces Type Family Room, One
Exterior
Garage Spaces 2.0
Fence Privacy, Fence - Wooden Enclosed
Utilities Available BCW & SA, Berkeley Elect Co-Op
Roof Type Asphalt
Porch Front Porch, Porch - Full Front
Total Parking Spaces 2
Building
Lot Description 0 - .5 Acre, Interior Lot, Level
Story 2
Sewer Public Sewer
Water Public
Architectural Style Traditional
Level or Stories Two
New Construction No
Schools
Elementary Schools Devon Forest
Middle Schools Westview
High Schools Stratford
Others
Financing Any
Read Less Info
Want to know what your home might be worth? Contact us for a FREE valuation!

Our team is ready to help you sell your home for the highest possible price ASAP






