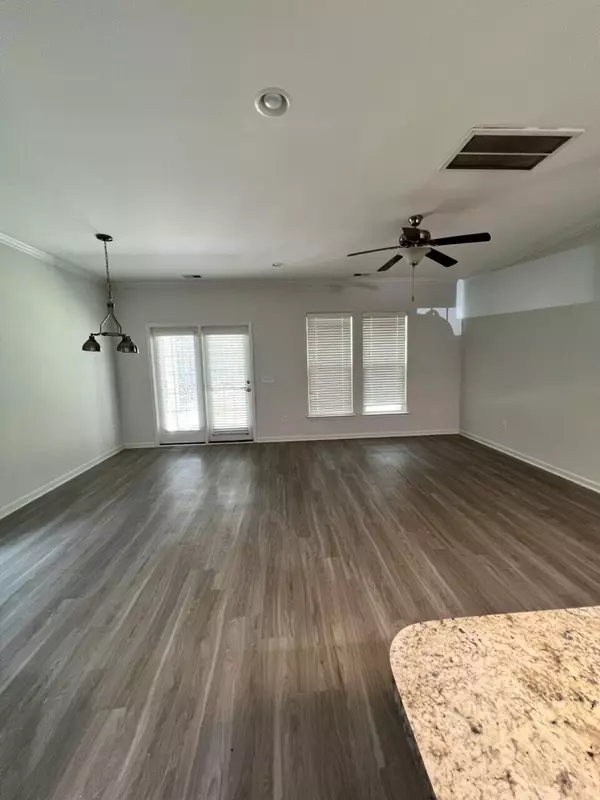Bought with Brand Name Real Estate
$271,000
$260,000
4.2%For more information regarding the value of a property, please contact us for a free consultation.
3 Beds
2.5 Baths
1,646 SqFt
SOLD DATE : 09/13/2022
Key Details
Sold Price $271,000
Property Type Multi-Family
Sub Type Single Family Attached
Listing Status Sold
Purchase Type For Sale
Square Footage 1,646 sqft
Price per Sqft $164
Subdivision Berkeley Commons Townhomes
MLS Listing ID 22021021
Sold Date 09/13/22
Bedrooms 3
Full Baths 2
Half Baths 1
HOA Y/N No
Year Built 2016
Lot Size 3,484 Sqft
Acres 0.08
Property Sub-Type Single Family Attached
Property Description
Spacious 3 bedroom, 2.5 bath townhome in Summerville! This home features an open floor plan, large kitchen island, stainless steel appliances, upgraded cabinets with crown trim, tiled back splash, and recessed lighting. Large family room and dining space overlooked by the kitchen with crown molding. Large laundry area / mud room connects to the attached 1 car garage. Half bath and access to the covered patio complete the first floor living space. The master bedroom is located upstairs and features a tray ceiling, walk in closet, and an attached master bath with dual sinks, and a ceramic tile tub/shower. Two additional bedrooms and a full bath are also located on the 2nd floor. New carpet upstairs and freshly painted. Easy access to main roads such as Hwy 17A and I-26, and major shopping,
Location
State SC
County Berkeley
Area 73 - G. Cr./M. Cor. Hwy 17A-Oakley-Hwy 52
Rooms
Primary Bedroom Level Upper
Master Bedroom Upper Ceiling Fan(s), Garden Tub/Shower, Walk-In Closet(s)
Interior
Interior Features Ceiling - Cathedral/Vaulted, Ceiling - Smooth, Tray Ceiling(s), High Ceilings, Garden Tub/Shower, Kitchen Island, Walk-In Closet(s), Entrance Foyer, Living/Dining Combo
Heating Electric, Heat Pump
Cooling Central Air
Flooring Vinyl
Window Features Thermal Windows/Doors, Window Treatments
Laundry Laundry Room
Exterior
Parking Features 1 Car Garage
Garage Spaces 1.0
Community Features Lawn Maint Incl
Utilities Available BCW & SA, Berkeley Elect Co-Op
Roof Type Asphalt
Porch Covered, Front Porch
Total Parking Spaces 1
Building
Lot Description 0 - .5 Acre, Cul-De-Sac
Story 2
Foundation Slab
Sewer Public Sewer
Water Public
Level or Stories Two
Structure Type Vinyl Siding
New Construction No
Schools
Elementary Schools Devon Forest
Middle Schools College Park
High Schools Stratford
Others
Acceptable Financing Any, Cash, Conventional, FHA, VA Loan
Listing Terms Any, Cash, Conventional, FHA, VA Loan
Financing Any, Cash, Conventional, FHA, VA Loan
Read Less Info
Want to know what your home might be worth? Contact us for a FREE valuation!

Our team is ready to help you sell your home for the highest possible price ASAP
Get More Information







