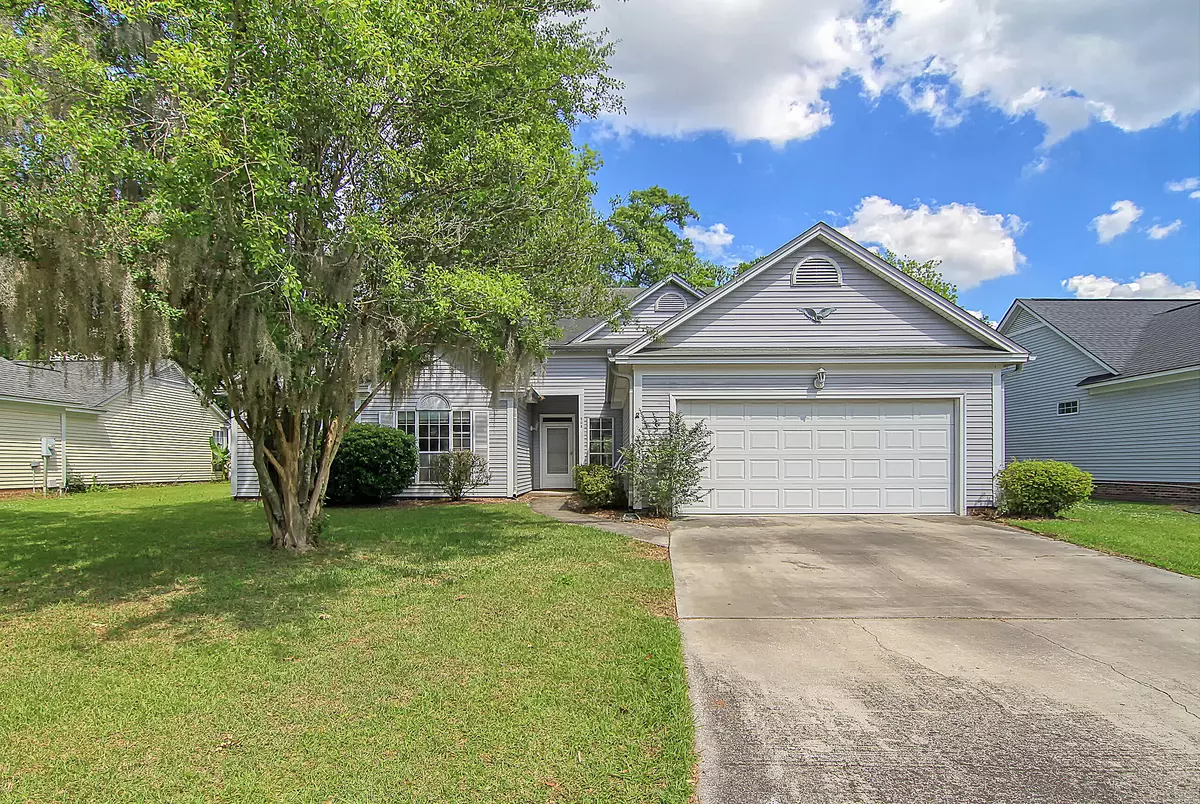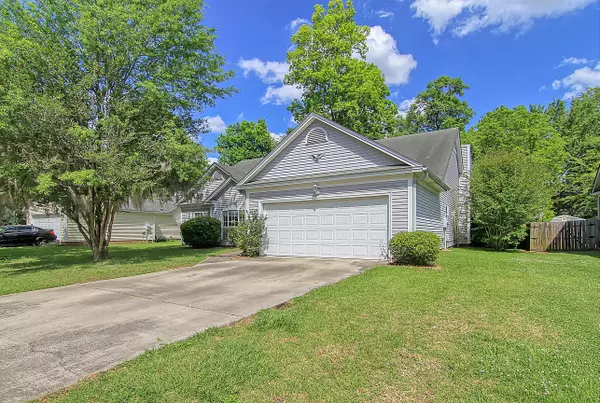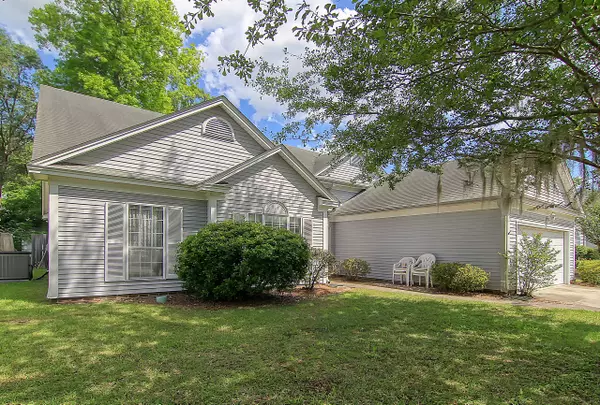Bought with Realty One Group Coastal
$262,500
$250,000
5.0%For more information regarding the value of a property, please contact us for a free consultation.
3 Beds
2 Baths
1,852 SqFt
SOLD DATE : 05/10/2023
Key Details
Sold Price $262,500
Property Type Single Family Home
Sub Type Single Family Detached
Listing Status Sold
Purchase Type For Sale
Square Footage 1,852 sqft
Price per Sqft $141
Subdivision Brandymill
MLS Listing ID 23008989
Sold Date 05/10/23
Bedrooms 3
Full Baths 2
Year Built 1990
Lot Size 10,454 Sqft
Acres 0.24
Property Description
Have you been looking for that perfectly located one level FIXER UPPER in a great neighborhood? Well, get ready to roll up your sleeves and get to work on renovating this home into your dreams. Upon pulling up, you'll be greeted by a 2-car garage and plenty parking space in the driveway. The covered front entry provides access into the main living space of the home, where you'll find the dining area and a large living room including a brick fireplace with a vaulted ceiling. Off the right is the kitchen and access to the garage. To the left is the owner's suite with a private bath and lots of natural light. 2 additional bedrooms, a second full bathroom, and a laundry room are located on this side of the house. A sunroom in the back offers additional living space, but will require attention.The fully fenced backyard offers plenty privacy and shade. There is even space to establish a garden and groom in additional landscaping. Walk or bike to the Sawmill Trail and nearby YMCA located right behind the community pool and playground in the neighborhood. Make no mistake, this home will require a lot of work, but will offer the future owner fantastic nearby access to shopping on Old Trolley and Dorchester Roads, with restaurants such as Tiki Taco, Swig & Swine BBQ, Toast, Dog and Duck to name a few within a 5-minute drive. Estate Sale. Seller is unable to do any repairs.
Location
State SC
County Dorchester
Area 62 - Summerville/Ladson/Ravenel To Hwy 165
Rooms
Primary Bedroom Level Lower
Master Bedroom Lower Garden Tub/Shower, Walk-In Closet(s)
Interior
Interior Features Ceiling - Blown, Ceiling - Cathedral/Vaulted, High Ceilings, Eat-in Kitchen, Living/Dining Combo, Pantry, Sun
Heating Heat Pump
Cooling Central Air
Flooring Vinyl
Fireplaces Number 1
Fireplaces Type Living Room, One
Exterior
Garage Spaces 2.0
Fence Privacy
Community Features Pool, Trash, Walk/Jog Trails
Total Parking Spaces 2
Building
Lot Description Level
Story 1
Foundation Slab
Sewer Public Sewer
Water Public
Architectural Style Ranch, Traditional
Level or Stories One
New Construction No
Schools
Elementary Schools Spann
Middle Schools Alston
High Schools Ashley Ridge
Others
Financing Cash, Conventional
Special Listing Condition Probate Listing
Read Less Info
Want to know what your home might be worth? Contact us for a FREE valuation!

Our team is ready to help you sell your home for the highest possible price ASAP






