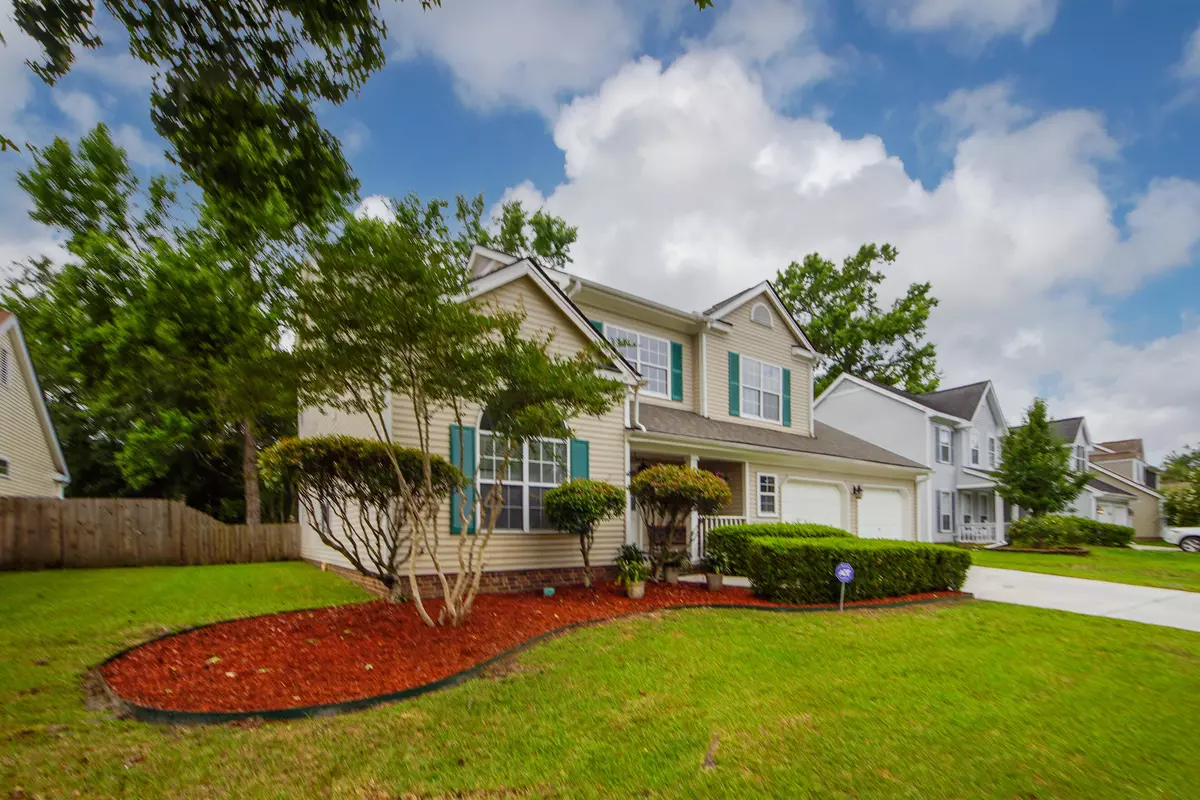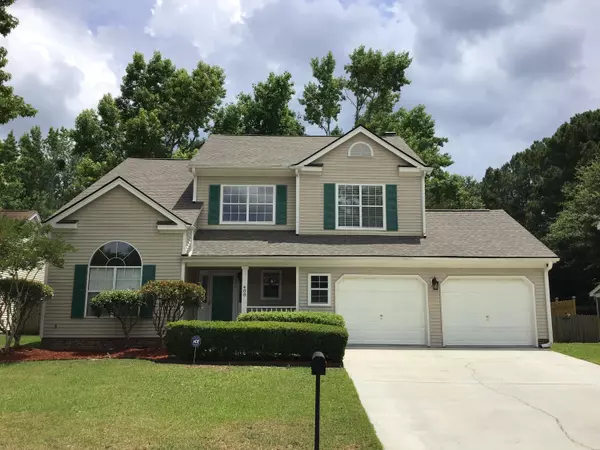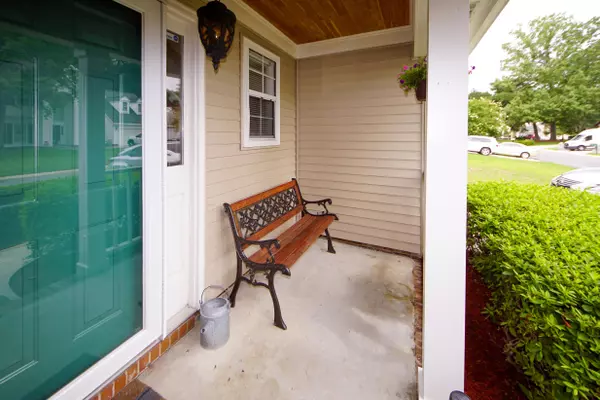Bought with Trademark Properties, Inc
$355,000
$355,000
For more information regarding the value of a property, please contact us for a free consultation.
3 Beds
2.5 Baths
2,369 SqFt
SOLD DATE : 08/31/2021
Key Details
Sold Price $355,000
Property Type Single Family Home
Sub Type Single Family Detached
Listing Status Sold
Purchase Type For Sale
Square Footage 2,369 sqft
Price per Sqft $149
Subdivision Brandymill
MLS Listing ID 21015424
Sold Date 08/31/21
Bedrooms 3
Full Baths 2
Half Baths 1
Year Built 1992
Lot Size 8,712 Sqft
Acres 0.2
Property Description
ThIs Home features, vaulted ceilings, arched doorways, and a beautiful staircase. The Master, custom closet, and en suite, are completed by a sitting room, currently used as an in home office. The sunroom is a retreat, it leads to the open patio, a great ''outside room'' for entertaining. Garage storage limitless. The two impressive blue metal cabinets convey. New Roof 2021, HVAC 11/2018, Sunroom addition with mini split added 2019, Solar Panels 2017, Touchscreen security system, with camera in the backyard. Numerous Upgrades, complete list in documents. Within Dorchester ll school district. 1.7 mi. to medical offices, hospitals, shops, & restaurants. Verify all Information. Information is provided, to the best of my knowledge.
Location
State SC
County Dorchester
Area 62 - Summerville/Ladson/Ravenel To Hwy 165
Rooms
Primary Bedroom Level Upper
Master Bedroom Upper Ceiling Fan(s), Garden Tub/Shower, Sitting Room, Walk-In Closet(s)
Interior
Interior Features Ceiling - Blown, Ceiling - Cathedral/Vaulted, High Ceilings, Garden Tub/Shower, Walk-In Closet(s), Ceiling Fan(s), Eat-in Kitchen, Family, Formal Living, Separate Dining
Heating Electric
Cooling Central Air
Flooring Vinyl, Wood
Fireplaces Number 1
Fireplaces Type Family Room, Gas Log, One
Laundry Dryer Connection
Exterior
Garage Spaces 2.0
Fence Partial
Porch Patio, Front Porch
Total Parking Spaces 2
Building
Lot Description 0 - .5 Acre, High, Interior Lot
Story 2
Foundation Slab
Sewer Public Sewer
Water Public
Architectural Style Traditional
Level or Stories Two
New Construction No
Schools
Elementary Schools Flowertown
Middle Schools Alston
High Schools Ashley Ridge
Others
Financing Cash, Conventional, FHA
Read Less Info
Want to know what your home might be worth? Contact us for a FREE valuation!

Our team is ready to help you sell your home for the highest possible price ASAP






