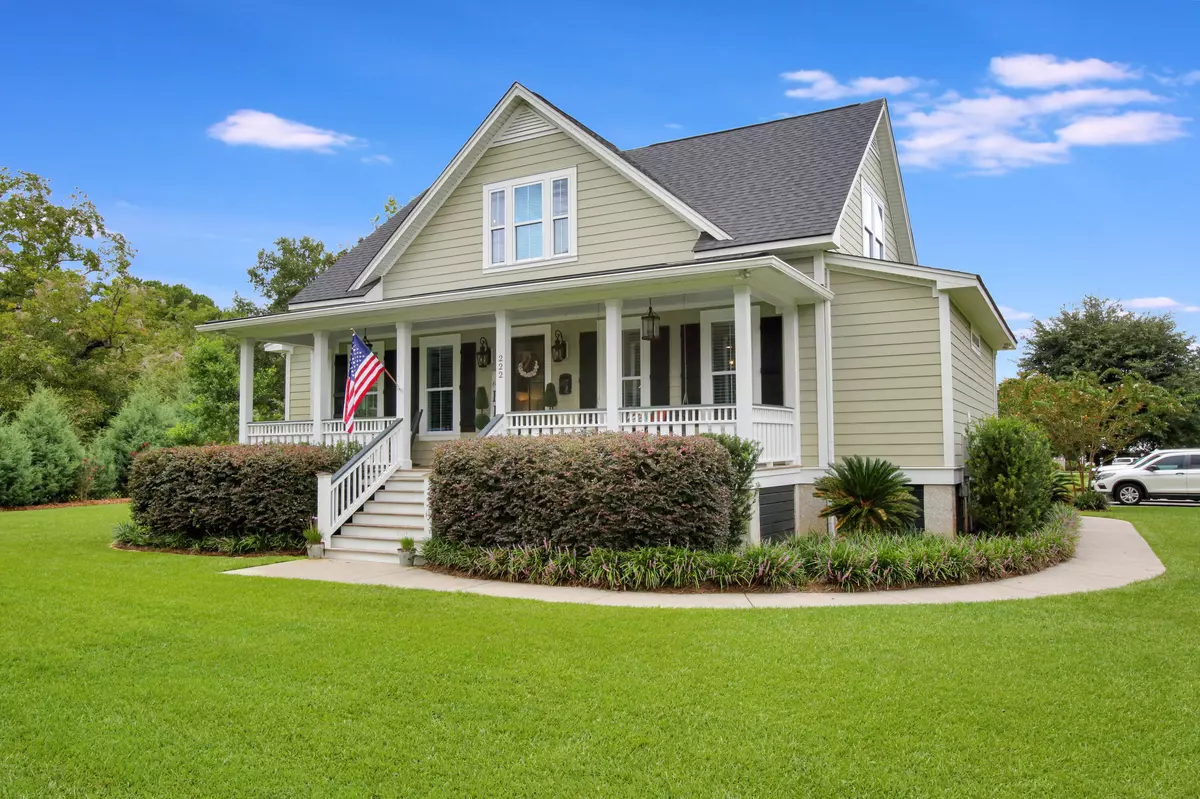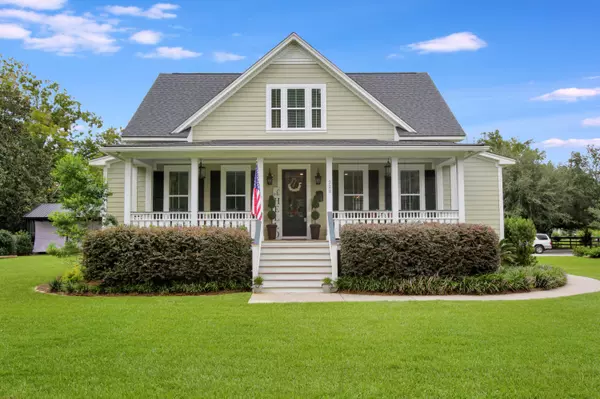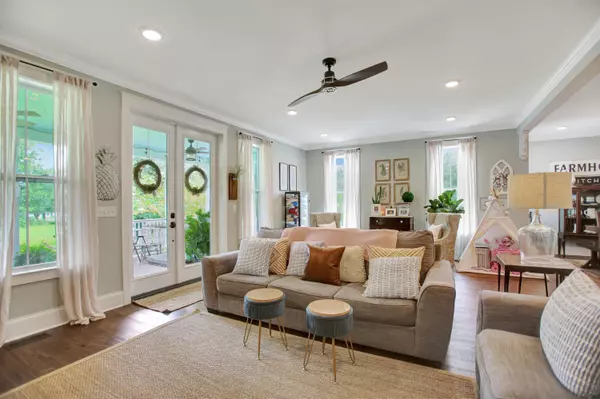Bought with Brand Name Real Estate
$680,000
$675,000
0.7%For more information regarding the value of a property, please contact us for a free consultation.
4 Beds
2.5 Baths
2,828 SqFt
SOLD DATE : 03/10/2023
Key Details
Sold Price $680,000
Property Type Single Family Home
Sub Type Single Family Detached
Listing Status Sold
Purchase Type For Sale
Square Footage 2,828 sqft
Price per Sqft $240
MLS Listing ID 23002757
Sold Date 03/10/23
Bedrooms 4
Full Baths 2
Half Baths 1
Year Built 2018
Lot Size 0.580 Acres
Acres 0.58
Property Description
Beautiful custom built home on over half an acre with a main floor master! This home has a country feel but is just 5 minutes from town. Built in 2018 & was spared no expenses- Beautiful hardwoods on the entire main floor, crown molding in common areas & master bed, 5 piece master bath with frameless glass shower door, wainscotting & iron balusters in the stairway, all quartz countertops, large kitchen island with seating, gas range, gas fireplace with real brick surround & custom built in shelves on either side! Herringbone brick floors in mudroom, large pantry, tankless hot water heater & so much more. Over half acre property with custom landscaping & an outdoor shower! Two car detached carport with extra height for a boat or camper & not in an hoa! This is one you do not want to miss!
Location
State SC
County Dorchester
Area 63 - Summerville/Ridgeville
Rooms
Primary Bedroom Level Lower
Master Bedroom Lower Ceiling Fan(s), Garden Tub/Shower, Walk-In Closet(s)
Interior
Interior Features Ceiling - Smooth, Garden Tub/Shower, Kitchen Island, Walk-In Closet(s), Ceiling Fan(s), Eat-in Kitchen, Family, Entrance Foyer, Living/Dining Combo, Media, Pantry
Heating Forced Air
Cooling Central Air
Flooring Ceramic Tile, Wood
Fireplaces Number 1
Fireplaces Type Family Room, Gas Log, One
Laundry Laundry Room
Exterior
Fence Partial
Roof Type Architectural
Porch Deck, Front Porch
Total Parking Spaces 2
Building
Lot Description .5 - 1 Acre, Level
Story 2
Foundation Crawl Space
Sewer Septic Tank
Water Public
Architectural Style Traditional
Level or Stories Two
New Construction No
Schools
Elementary Schools Knightsville
Middle Schools Dubose
High Schools Summerville
Others
Financing Cash,Conventional,FHA,VA Loan
Read Less Info
Want to know what your home might be worth? Contact us for a FREE valuation!

Our team is ready to help you sell your home for the highest possible price ASAP






