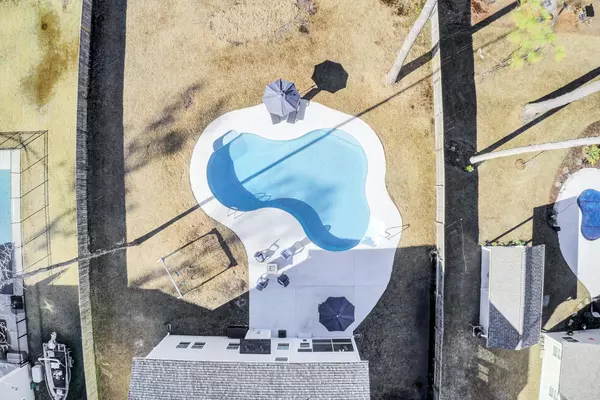Bought with AgentOwned Realty
$720,000
$725,000
0.7%For more information regarding the value of a property, please contact us for a free consultation.
5 Beds
3.5 Baths
3,590 SqFt
SOLD DATE : 05/15/2023
Key Details
Sold Price $720,000
Property Type Single Family Home
Sub Type Single Family Detached
Listing Status Sold
Purchase Type For Sale
Square Footage 3,590 sqft
Price per Sqft $200
Subdivision Sheppards Park
MLS Listing ID 23002684
Sold Date 05/15/23
Bedrooms 5
Full Baths 3
Half Baths 1
Year Built 2016
Lot Size 0.460 Acres
Acres 0.46
Property Sub-Type Single Family Detached
Property Description
Step into Southern charm and enjoy this beautiful home in the desirable Shepard Park neighborhood of Summerville. Located just a golf cart ride from the historic downtown, the half-acre property offers peace and tranquility, while still being close to the amenities of the city. This fabulous, meticulously maintained home offers the best of all worlds. Located in a non-HOA community tucked into a little corner of heaven, this home has everything you need to enjoy Southern living. The almost 1/2 acre lot is nestled on a tucked away street with minimal through traffic. The home features an amazing front porch, perfect for rocking chairs with a cool drink in hand. This craftsman style home is clad in cement board siding and embellished with stone for great curb appeal.Entering the home, be sure to note the custom molding throughout, including picture molding and coffered ceiling in the airy dining room. Across from the dining room, on the other side of the foyer features a built-in drop zone, perfect for shoes and bags. This open floor plan flows into the immaculate kitchen, sure to make you happy when you come home. White cabinets adorn the space, blanketed with honed quartz countertops, herringbone tile backsplash and stainless-steel appliances. Many happy memories will be made around the large island and eat in area. The downstairs living space flooring has been upgraded to durable, beautiful high end laminate. The primary bedroom is downstairs and sports a tray ceiling and luxurious bathroom retreat. Dual vanities and shiplap accents top off the space.
The jewel of this home is the outdoor oasis with screen porch that overlooks the sparkling pool. The story continues with an ample concrete living space, large enough for a firepit and lounge chairs.
The upstairs boasts 4 additional bedrooms. There is plenty of space for guests, a gym, an office or another living space. The finished room over the garage could also be used as a 6th bedroom. The custom built-in in the hallway upstairs adds character and a variety of storage options. This home is the epitome of Southern charm and comfort. Come see for yourself why Summerville is known for its sweet tea, azaleas and award-winning schools.
Location
State SC
County Dorchester
Area 63 - Summerville/Ridgeville
Rooms
Primary Bedroom Level Lower
Master Bedroom Lower Ceiling Fan(s), Garden Tub/Shower, Walk-In Closet(s)
Interior
Interior Features Ceiling - Smooth, Tray Ceiling(s), High Ceilings, Garden Tub/Shower, Kitchen Island, Walk-In Closet(s), Ceiling Fan(s), Bonus, Eat-in Kitchen, Family, Game, Media, Separate Dining
Heating Natural Gas
Cooling Central Air
Flooring Ceramic Tile, Laminate
Fireplaces Number 1
Fireplaces Type Family Room, Gas Connection, Gas Log, One
Laundry Laundry Room
Exterior
Parking Features 2 Car Garage, Attached, Garage Door Opener
Garage Spaces 2.0
Fence Privacy, Fence - Wooden Enclosed
Pool In Ground
Community Features Trash
Utilities Available Dominion Energy, Summerville CPW
Roof Type Asphalt
Porch Front Porch, Screened
Total Parking Spaces 2
Private Pool true
Building
Lot Description 0 - .5 Acre
Story 2
Foundation Raised Slab
Sewer Public Sewer
Water Public
Architectural Style Craftsman
Level or Stories Two
Structure Type Cement Plank,Stone Veneer
New Construction No
Schools
Elementary Schools Summerville
Middle Schools Alston
High Schools Summerville
Others
Acceptable Financing Cash, Conventional, FHA, State Housing Authority, VA Loan
Listing Terms Cash, Conventional, FHA, State Housing Authority, VA Loan
Financing Cash,Conventional,FHA,State Housing Authority,VA Loan
Special Listing Condition 10 Yr Warranty
Read Less Info
Want to know what your home might be worth? Contact us for a FREE valuation!

Our team is ready to help you sell your home for the highest possible price ASAP






