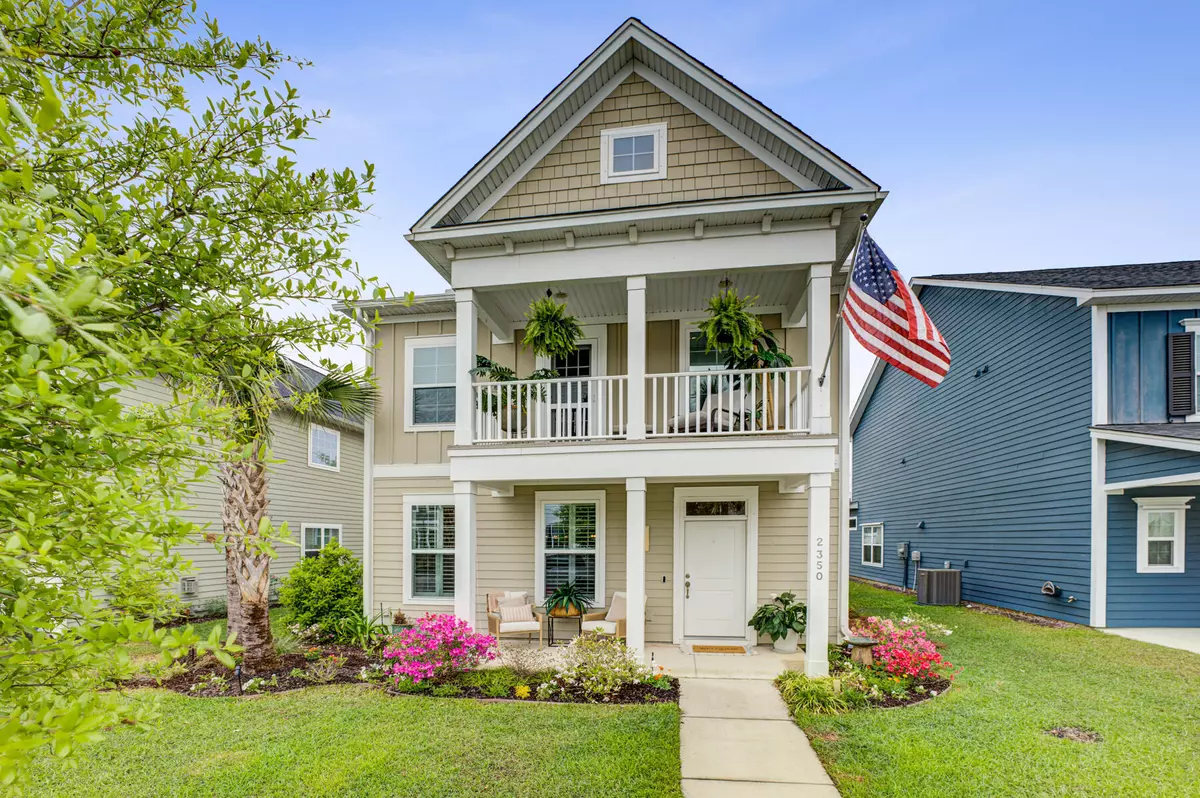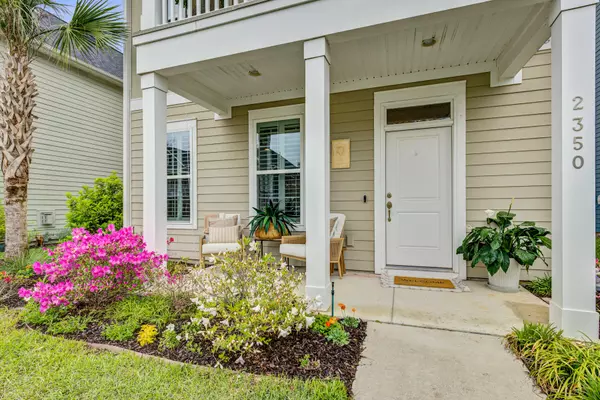Bought with Carolina One Real Estate
$505,000
$495,000
2.0%For more information regarding the value of a property, please contact us for a free consultation.
4 Beds
2.5 Baths
2,073 SqFt
SOLD DATE : 05/15/2023
Key Details
Sold Price $505,000
Property Type Single Family Home
Listing Status Sold
Purchase Type For Sale
Square Footage 2,073 sqft
Price per Sqft $243
Subdivision Magnolia Bluff
MLS Listing ID 23005802
Sold Date 05/15/23
Bedrooms 4
Full Baths 2
Half Baths 1
Year Built 2018
Lot Size 435 Sqft
Acres 0.01
Property Description
Nestled on a quiet street in West Ashley's sought after Magnolia Bluff neighborhood overlooking the marshes of the Ashley River, this beautifully appointed 4-bedroom, 2.5 bath home built in 2018 features a large gourmet kitchen and a vacation-worthy downstairs master suite which opens on to a private jewel-box of a garden. Upstairs has 3 bedrooms and common area great for working from home or providing room for kids or guests. It is minutes from new Harris Teeter shopping center, has easy access to 526 and airport and is across the street from Shadowmoss Golf Country Club Golf Course. Thoughtfully planned with designer touches throughout, this home is perfect for casual entertaining and easy living. Nine foot ceilings, over- sized windows and Plantation shutters add to the spaciousliving/dining area as light fills the room and the fireplace with marble surround welcomes guests to come and sit for a while and built-in book case brings style and grace to the room. The rich brown engineered hardwood floors throughout the downstairs set off the muted color palette of the home and help bring out the fun of the glass backsplash in the kitchen. The gourmet kitchen has an oversized granite-topped island perfect to serve charcuterie and wine or to bake trays of cookies with the grandkids. Island contains a multitude of soft-close drawers and cabinets and is surrounded by 12 feet of granite counter tops and additional pull out drawers and cabinets. Add to this one walk-in pantry plus a pantry closet and there is plenty of room to cook and for storage.
The hall behind the kitchen holds the laundry room on the left and on the right the entrance to master suite while door to patio leading to two car garage is ahead. Step into the master suite and into your own little world. Coffered ceiling adds grandeur and two almost floor to ceiling windows on one wall double glass doors on the other lead to patio and garden then add a large and luxurious ensuite bath and this master suite provides a true retreat at the end of a busy day.
Walk out the bedroom doors and into a "jewel box" of a private garden. Encased with a hand built wooden fence, the garden is decked out with stone walkway, hanging garden boxes, bird feeder, a set of covered shelves for plants and tools plus a beautiful gate with ironwork art leading to the alley. All of this comes together to create a natural "oasis" at your back door. A perfect place to enjoy morning coffee or cool drink at the end of the day.
Wrought iron railing leading up the dark wood steps adds a decorators touch to the entrance. Top of stairs takes you to a wonderful open area that creates a suite-like atmosphere for the 3 surrounding bedrooms. (see floor plan for room sizes) This common area could be used as a family TV Room or an office with plenty of room for bookshelves and computers. The bedroom with balcony could be a get-a-way for Mom or Dad. So many options to work from home or to set up private spaces.
Life in Magnolia Bluff is quiet and calm and so convenient. Walking trails wind their way around the neighborhood and along the marsh. Shopping is minutes away and getting to downtown to airport takes 30 minutes and 10 minutes west on Hwy 61 is Middleton Plantation. The golf club at Shadowmoss is basically across the street. The community dock let's you walk out into the marsh along the river and the picnic area and fire pit are great for family gatherings and entertaining. Community association takes care of ponds and dock and all common areas.
Wonderful home, wonderful place to live! It is Charleston living at it's best! Schedule your showing today!
Location
State SC
County Charleston
Area 12 - West Of The Ashley Outside I-526
Region None
City Region None
Rooms
Primary Bedroom Level Lower
Master Bedroom Lower Ceiling Fan(s), Outside Access, Walk-In Closet(s)
Interior
Interior Features Ceiling - Smooth, Tray Ceiling(s), High Ceilings, Walk-In Closet(s), Ceiling Fan(s), Great, Office, Pantry
Cooling Central Air
Flooring Ceramic Tile, Wood
Fireplaces Number 1
Fireplaces Type Great Room, One
Laundry Laundry Room
Exterior
Exterior Feature Balcony, Lawn Irrigation
Garage Spaces 2.0
Fence Fence - Wooden Enclosed
Roof Type Architectural
Porch Patio, Front Porch
Total Parking Spaces 2
Building
Lot Description 0 - .5 Acre
Story 2
Foundation Slab
Sewer Public Sewer
Architectural Style Traditional
Level or Stories Two
New Construction No
Schools
Elementary Schools Drayton Hall
Middle Schools C E Williams
High Schools West Ashley
Others
Financing Buy Down, Cash, Conventional, FHA, Owner Will Carry, VA Loan
Read Less Info
Want to know what your home might be worth? Contact us for a FREE valuation!

Our team is ready to help you sell your home for the highest possible price ASAP
Get More Information







