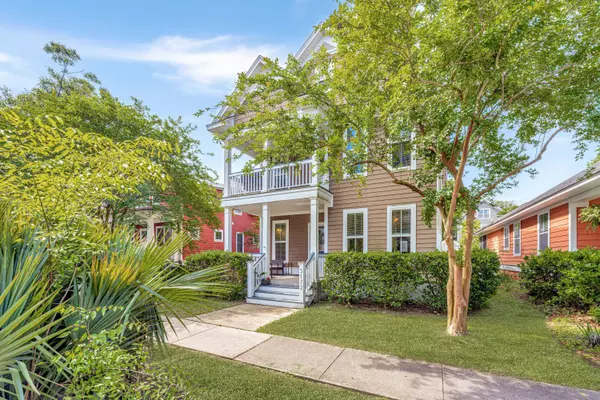Bought with NextHome The Agency Group
$500,000
$500,000
For more information regarding the value of a property, please contact us for a free consultation.
3 Beds
2.5 Baths
1,664 SqFt
SOLD DATE : 05/18/2023
Key Details
Sold Price $500,000
Property Type Single Family Home
Sub Type Single Family Detached
Listing Status Sold
Purchase Type For Sale
Square Footage 1,664 sqft
Price per Sqft $300
Subdivision Oak Terrace Preserve
MLS Listing ID 23009166
Sold Date 05/18/23
Bedrooms 3
Full Baths 2
Half Baths 1
Year Built 2009
Lot Size 3,920 Sqft
Acres 0.09
Property Description
5172 Celtic Drive is located in highly desirable Oak Terrace Preserve, and is currently the lowest priced detached home available. This 3 bed, 2.5 bath Charleston Single is the perfect opportunity for the new owners to update and make it their own! At first greeted by a charming double front porches, this home welcomes you into a great floor plan. The spacious family room has custom built-in shelving and is open to the breakfast area and kitchen. The main level also offers a half bath and a dining room. Upstairs, you will find the primary bedroom and ensuite bath with a separate garden tub and shower. Two additional bedrooms, a full bathroom, and the laundry room complete the interior upstairs, and the second story porch is a great space for morning coffee or the perfect spot to catch the evening sunset. The backyard has a patio space for grilling, and offers off-street parking for two cars and a storage shed.Located just steps away from this home are two pocket parks which offer additional green space for you to enjoy. Oak Terrace Preserve is filled with HOA maintained green spaces and pocket parks, which host several neighborhood events such as monthly food trucks, oyster roasts, and many holiday events. Located within walking/biking distance to Park Circle and Paradiso (formerly Mixson), less than 2 miles to Riverfront Park, this home also offers quick and easy access to i526 and i26.
A $2,000 Lender Credit is available and will be applied towards the buyer's closing costs and pre-paids if the buyer chooses to use the seller's preferred lender. This credit is in addition to any negotiated seller concessions.
Location
State SC
County Charleston
Area 31 - North Charleston Inside I-526
Rooms
Primary Bedroom Level Upper
Master Bedroom Upper
Interior
Interior Features Ceiling - Smooth, High Ceilings, Walk-In Closet(s), Ceiling Fan(s), Eat-in Kitchen, Separate Dining
Heating Forced Air, Natural Gas
Cooling Central Air
Flooring Laminate, Wood
Laundry Laundry Room
Exterior
Community Features Park, Walk/Jog Trails
Utilities Available Charleston Water Service, Dominion Energy
Roof Type Architectural
Porch Patio, Front Porch
Building
Lot Description 0 - .5 Acre
Story 2
Foundation Raised Slab
Sewer Public Sewer
Water Public
Architectural Style Charleston Single
Level or Stories Two
New Construction No
Schools
Elementary Schools North Charleston Creative Arts
Middle Schools Morningside
High Schools North Charleston
Others
Financing Any
Special Listing Condition Handy Man Special
Read Less Info
Want to know what your home might be worth? Contact us for a FREE valuation!

Our team is ready to help you sell your home for the highest possible price ASAP






