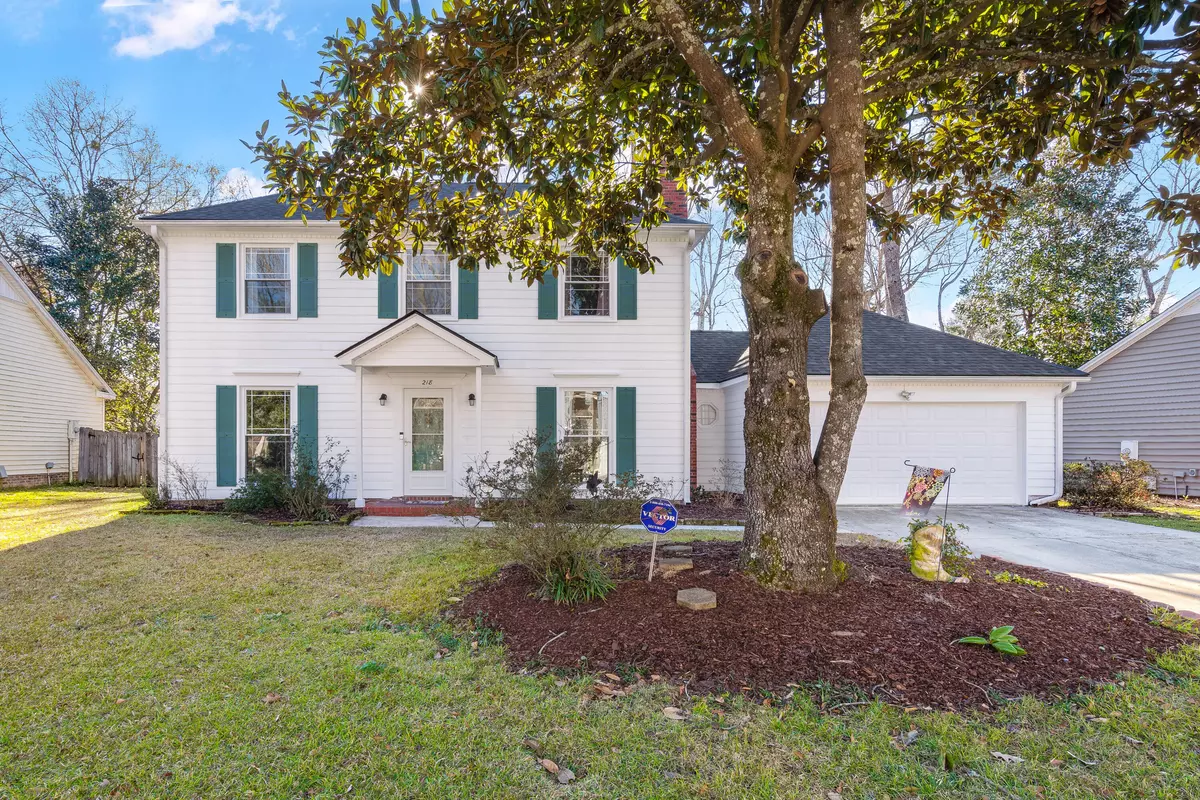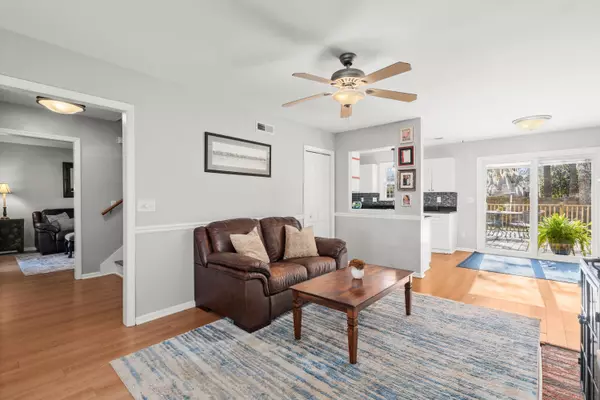Bought with Brand Name Real Estate
$315,000
$294,000
7.1%For more information regarding the value of a property, please contact us for a free consultation.
3 Beds
2.5 Baths
1,797 SqFt
SOLD DATE : 02/23/2022
Key Details
Sold Price $315,000
Property Type Single Family Home
Sub Type Single Family Detached
Listing Status Sold
Purchase Type For Sale
Square Footage 1,797 sqft
Price per Sqft $175
Subdivision Brandymill
MLS Listing ID 22000973
Sold Date 02/23/22
Bedrooms 3
Full Baths 2
Half Baths 1
Year Built 1984
Lot Size 7,840 Sqft
Acres 0.18
Property Description
Welcome to this beautifully laid out home in the heart of Summerville off Trolley Road in the highly desired Brandymill subdivision. This meticulously maintained 2 story home with excellent curb appeal has some nice updates to include a new roof updated in 2021; laminate floors and fresh paint throughout with an abundance of natural sunlight and character, this home features a formal living room, formal dining room and family room; half bathroom and galley kitchen all on the main level. The kitchen is equipped with dark granite countertops and updated white cabinets giving it a fresh and clean feel. Upstairs you will find the master suite with a walk-in closet and updated bathroom: large walk in shower, glassdoors and title. Two additional bedrooms are also located on the second level with a second bathroom. In the backyard is a storage shed and privacy fence. This home has everything you could want and more! Come give it a look as this one won't last long!
Location
State SC
County Dorchester
Area 62 - Summerville/Ladson/Ravenel To Hwy 165
Rooms
Primary Bedroom Level Upper
Master Bedroom Upper Ceiling Fan(s), Walk-In Closet(s)
Interior
Interior Features Walk-In Closet(s), Ceiling Fan(s), Eat-in Kitchen, Family, Formal Living, Entrance Foyer, Separate Dining
Heating Electric, Heat Pump
Cooling Central Air
Flooring Laminate, Wood
Fireplaces Number 1
Fireplaces Type Family Room, One, Wood Burning
Laundry Dryer Connection, Laundry Room
Exterior
Exterior Feature Stoop
Garage Spaces 2.0
Fence Privacy
Community Features Park, Pool, Tennis Court(s), Trash
Utilities Available Dominion Energy, Summerville CPW
Roof Type Asphalt
Total Parking Spaces 2
Building
Lot Description 0 - .5 Acre, Level
Story 2
Foundation Slab
Sewer Public Sewer
Water Public
Architectural Style Traditional
Level or Stories Two
New Construction No
Schools
Elementary Schools Flowertown
Middle Schools Alston
High Schools Ashley Ridge
Others
Financing Cash, Conventional, FHA, VA Loan
Read Less Info
Want to know what your home might be worth? Contact us for a FREE valuation!

Our team is ready to help you sell your home for the highest possible price ASAP






