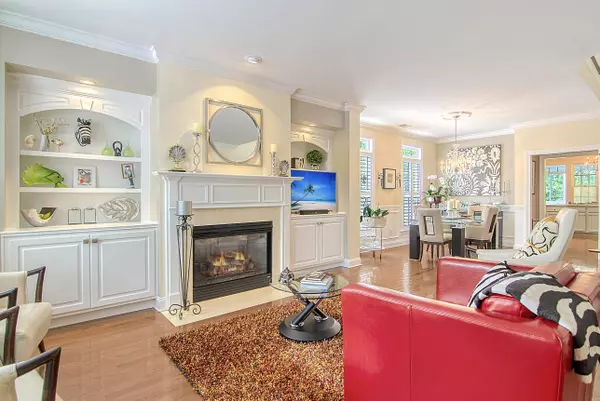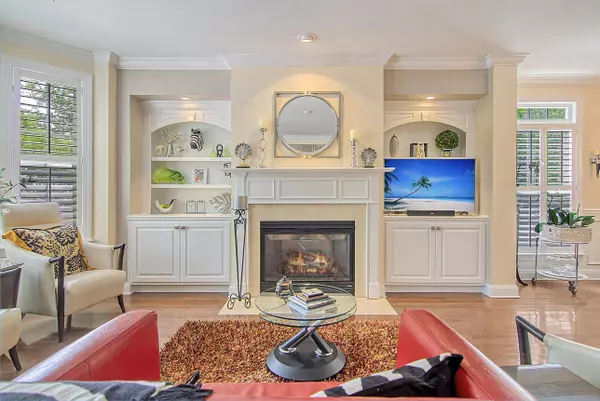Bought with Carolina One Real Estate
$800,000
$780,000
2.6%For more information regarding the value of a property, please contact us for a free consultation.
3 Beds
3.5 Baths
2,750 SqFt
SOLD DATE : 05/25/2023
Key Details
Sold Price $800,000
Property Type Single Family Home
Sub Type Single Family Attached
Listing Status Sold
Purchase Type For Sale
Square Footage 2,750 sqft
Price per Sqft $290
Subdivision Hamlin Plantation
MLS Listing ID 23007832
Sold Date 05/25/23
Bedrooms 3
Full Baths 3
Half Baths 1
Year Built 2008
Lot Size 0.290 Acres
Acres 0.29
Property Description
Highly sought after floor plan ~ an immaculately kept end unit with incredible light! Hardwood flooring throughout 1st level, plantation shutters, windows everywhere & a beautiful curved staircase that makes the space feel elegant! Updated lighting throughout & built in bookshelves with arches. The kitchen boasts generous cabinet/work space, Dacor 5 burner gas cooktop, under cabinet & recessed lighting & leads to a private sunroom with heat/AC. Flex space upstairs also has recessed lighting & is an office + 2nd family room. Each bedroom has an ensuite bath too! Unheard of .29 acre lot with a privacy fence, HUGE paver patio with sitting & dining space, lovely landscaping & beautiful uplighting. New whole house generator 2021, Roof '22, HVAC '19 w/LED air purifier. Laundry on main level...Upstairs there's also an enormous walk in storage room which is unheard of! A 2 car attached garage plus a substantial driveway allows for ease of parking & visitors. Behind the home is a buffer of trees.
Waverly townhouse HOA takes care of lawn, roofs, pressure washing, termite bond and exterior paint. Hamlin HOA includes pool, tennis courts, neighborhood fitness center, walking trails and there is also boat storage (for a small addtional fee and is on a wait list currently).
Location
State SC
County Charleston
Area 41 - Mt Pleasant N Of Iop Connector
Region Waverly
City Region Waverly
Rooms
Primary Bedroom Level Lower
Master Bedroom Lower Ceiling Fan(s), Multiple Closets, Walk-In Closet(s)
Interior
Interior Features Ceiling - Smooth, High Ceilings, Kitchen Island, Walk-In Closet(s)
Heating Heat Pump, Natural Gas
Cooling Central Air
Flooring Ceramic Tile, Wood
Fireplaces Number 1
Fireplaces Type Family Room, Gas Log, One
Exterior
Exterior Feature Stoop
Garage Spaces 2.0
Fence Privacy
Community Features Clubhouse, Fitness Center, Lawn Maint Incl, Pool, RV/Boat Storage, Tennis Court(s), Walk/Jog Trails
Utilities Available Dominion Energy, Mt. P. W/S Comm
Roof Type Architectural
Porch Patio
Total Parking Spaces 2
Building
Lot Description 0 - .5 Acre
Story 2
Foundation Crawl Space
Sewer Public Sewer
Water Public
Level or Stories Two
New Construction No
Schools
Elementary Schools Jennie Moore
Middle Schools Laing
High Schools Wando
Others
Financing Any
Special Listing Condition Flood Insurance
Read Less Info
Want to know what your home might be worth? Contact us for a FREE valuation!

Our team is ready to help you sell your home for the highest possible price ASAP






