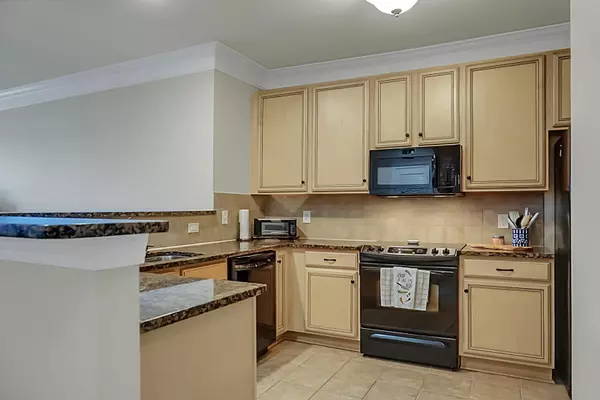Bought with Carolina One Real Estate
$162,000
$169,000
4.1%For more information regarding the value of a property, please contact us for a free consultation.
1 Bed
1 Bath
812 SqFt
SOLD DATE : 03/02/2021
Key Details
Sold Price $162,000
Property Type Single Family Home
Listing Status Sold
Purchase Type For Sale
Square Footage 812 sqft
Price per Sqft $199
Subdivision Arboretum
MLS Listing ID 20027502
Sold Date 03/02/21
Bedrooms 1
Full Baths 1
Year Built 2007
Property Description
A little piece of paradise in the midst of the city hustle, this bright and airy one-bedroom condo is a delightful retreat. The open great room floorplan is versatile, customizable to YOUR lifestyle, with space for a separate dining set up, or pull up stools to the hi-bar, and use all the other space for living / entertaining. The balcony-porch off the living area is your own private tree-house, surrounded by greenery, and designed to catch every refreshing breeze. The bedroom is large enough for King-size furniture, has a large closet, and a peaceful wooded view. Plenty of room in the master bath, with a linen closet, a large single-bowl vanity, and tub/shower. Ample storage throughout - pantry, hall closet, laundry room, and porch storage, as well as storage in garage area.All appliances convey - washer, dryer, dishwasher, built-in micro-wave, refrigerator. Water and sewer are included in the monthly regime fee, average electric bill is about $50/month. Storage unit in the under-building garage area is #19. Reserved parking space is #21.
Location
State SC
County Charleston
Area 12 - West Of The Ashley Outside I-526
Rooms
Master Bedroom Walk-In Closet(s)
Interior
Interior Features Ceiling - Smooth, High Ceilings, Walk-In Closet(s), Ceiling Fan(s), Entrance Foyer, Living/Dining Combo, Pantry
Heating Electric, Heat Pump
Cooling Central Air
Flooring Ceramic Tile, Wood
Laundry Laundry Room
Exterior
Community Features Clubhouse, Elevators, Fitness Center, Pool, Trash, Walk/Jog Trails
Utilities Available Charleston Water Service, Dominion Energy
Building
Story 1
Foundation Raised
Sewer Public Sewer
Water Public
New Construction No
Schools
Elementary Schools Springfield
Middle Schools West Ashley
High Schools West Ashley
Others
Financing Cash, Conventional
Read Less Info
Want to know what your home might be worth? Contact us for a FREE valuation!

Our team is ready to help you sell your home for the highest possible price ASAP
Get More Information







