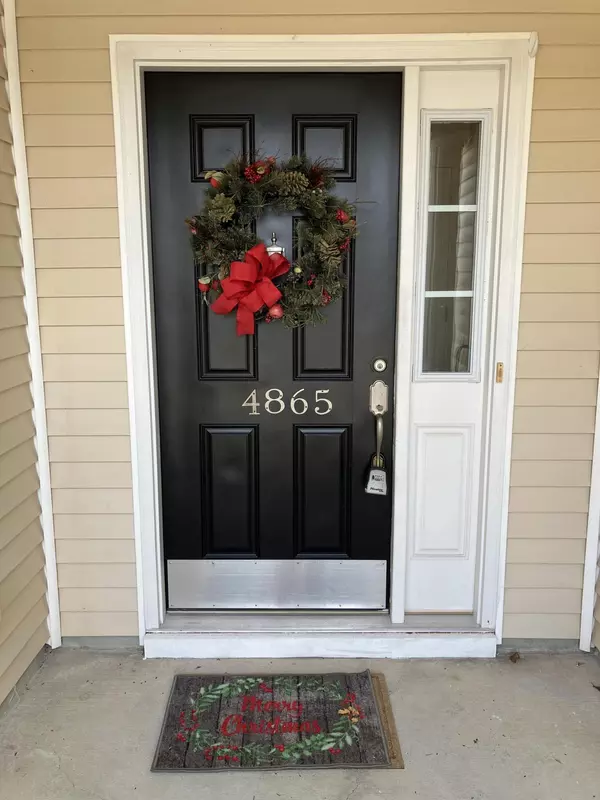Bought with Bright City LLC
$305,000
$305,000
For more information regarding the value of a property, please contact us for a free consultation.
3 Beds
2 Baths
1,344 SqFt
SOLD DATE : 02/17/2023
Key Details
Sold Price $305,000
Property Type Single Family Home
Sub Type Single Family Detached
Listing Status Sold
Purchase Type For Sale
Square Footage 1,344 sqft
Price per Sqft $226
Subdivision Wescott Plantation
MLS Listing ID 22024410
Sold Date 02/17/23
Bedrooms 3
Full Baths 2
Year Built 2007
Lot Size 3,920 Sqft
Acres 0.09
Property Description
Plenty of New in the New Year! New Paint, New Luxury Vinyl Flooring, and New HVAC installed in December of 2020! This is the perfect patio home, starter home, or investment property in the much sought after Courtyards at Wescott Plantation!! 3 bedrooms with the master down featuring a vaulted ceiling, garden tub and walk in closet. The galley kitchen features stainless steel appliances with plenty of cabinet and counter space! The large living room/dining room combination leads you through a sliding glass door and into your private fenced in backyard with a patio area and deck. Back inside to the upstairs of the home where a third bedroom could easily serve as a perfect home office if need be. There is also a neighborhood pool! 4865 Carnoustie has had a makeover and is now move in ready!
Location
State SC
County Dorchester
Area 61 - N. Chas/Summerville/Ladson-Dor
Region The Courtyards
City Region The Courtyards
Rooms
Primary Bedroom Level Lower
Master Bedroom Lower Garden Tub/Shower, Walk-In Closet(s)
Interior
Interior Features Ceiling - Cathedral/Vaulted, Ceiling - Smooth, Garden Tub/Shower, Walk-In Closet(s), Ceiling Fan(s), Entrance Foyer, Frog Attached, Living/Dining Combo, Pantry
Heating Heat Pump
Cooling Central Air
Flooring Vinyl
Exterior
Garage Spaces 1.0
Fence Fence - Wooden Enclosed
Community Features Clubhouse, Lawn Maint Incl, Pool, Trash, Walk/Jog Trails
Utilities Available Dominion Energy, Dorchester Cnty Water and Sewer Dept
Roof Type Architectural
Porch Deck, Patio
Total Parking Spaces 1
Building
Lot Description 0 - .5 Acre, Level
Story 2
Foundation Slab
Sewer Public Sewer
Water Public
Architectural Style Traditional
Level or Stories One and One Half
New Construction No
Schools
Elementary Schools Joseph Pye
Middle Schools Oakbrook
High Schools Ft. Dorchester
Others
Financing Cash,Conventional,FHA
Read Less Info
Want to know what your home might be worth? Contact us for a FREE valuation!

Our team is ready to help you sell your home for the highest possible price ASAP






