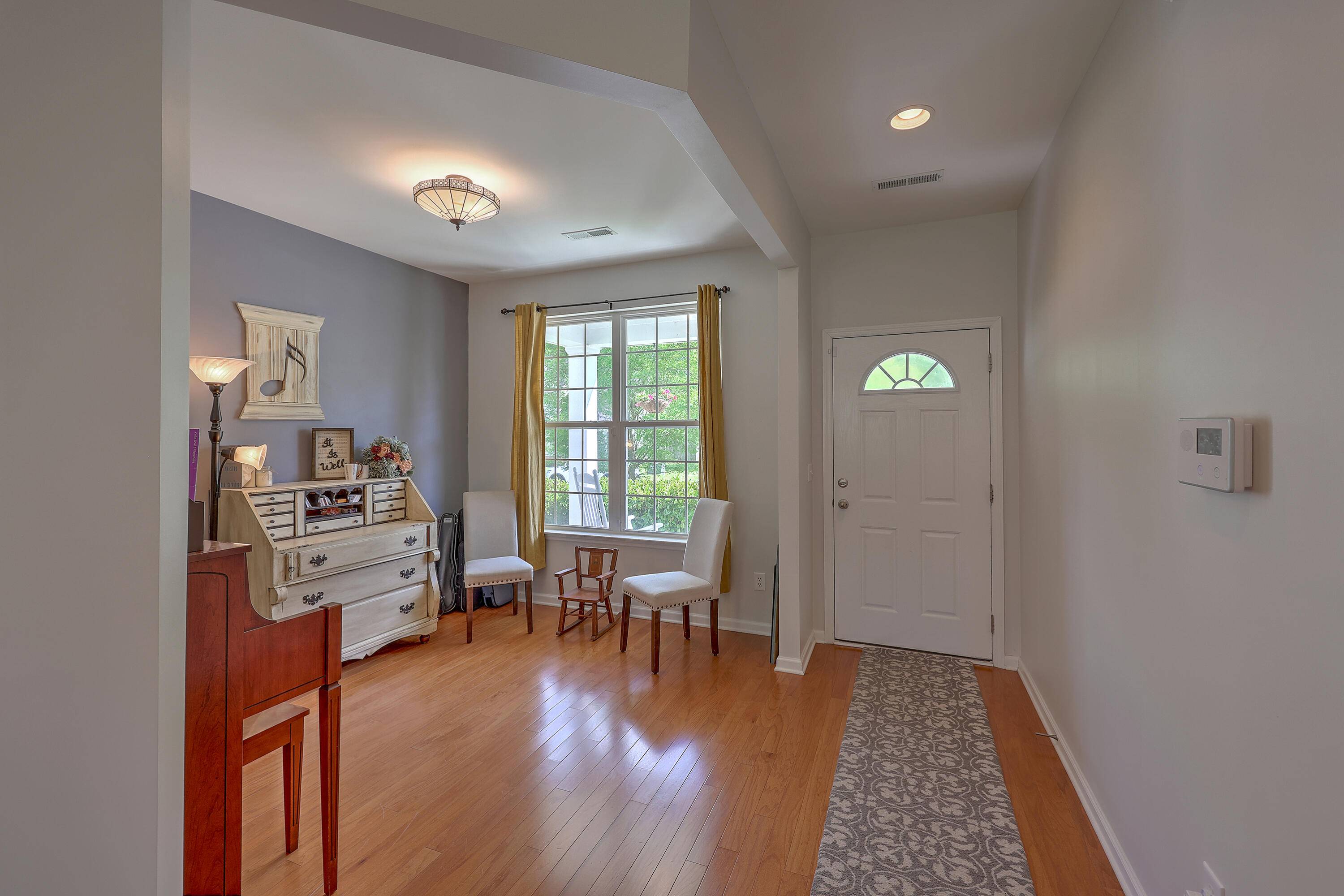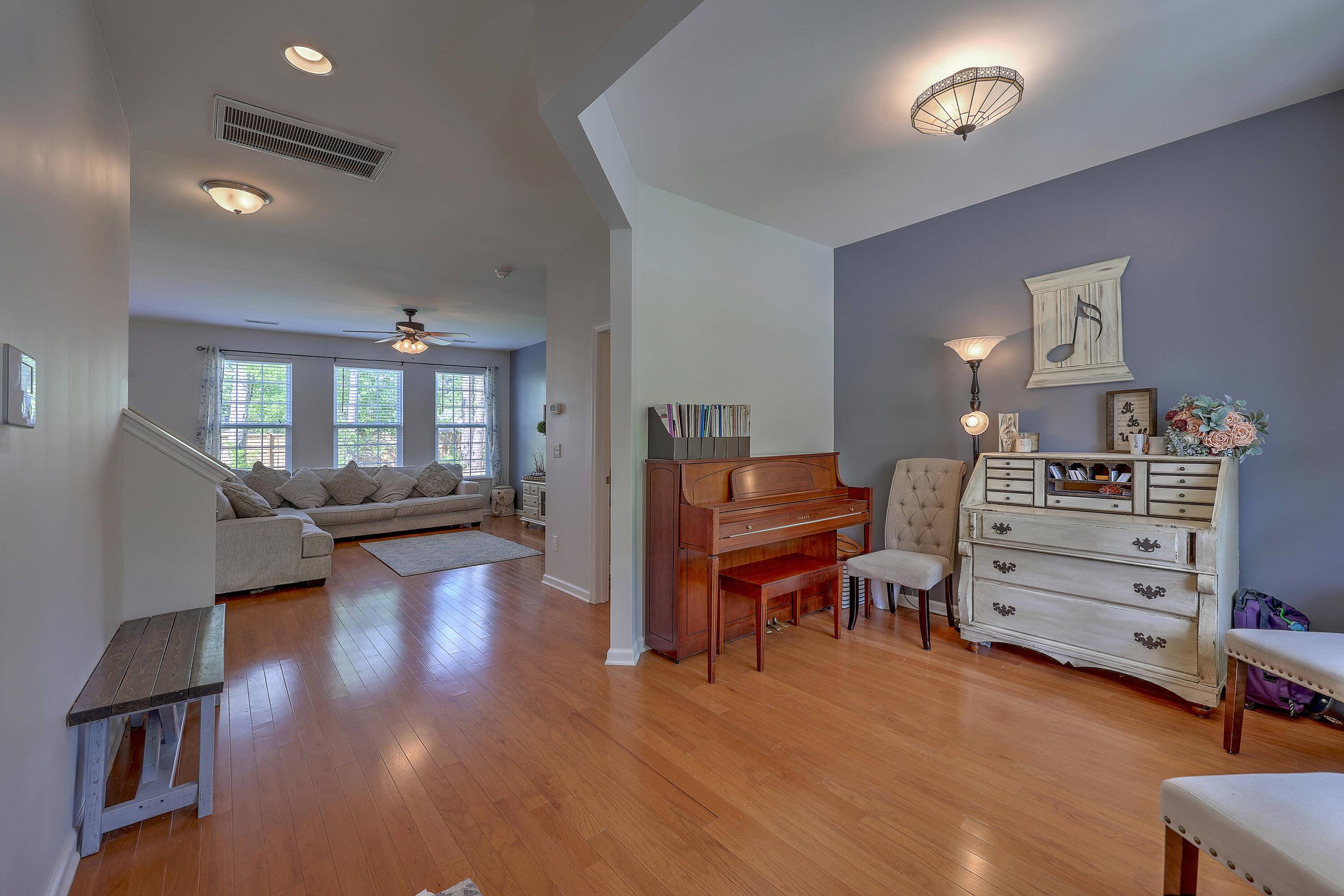Bought with ChuckTown Homes Powered By Keller Williams
$350,000
$350,000
For more information regarding the value of a property, please contact us for a free consultation.
3 Beds
2.5 Baths
1,896 SqFt
SOLD DATE : 05/30/2023
Key Details
Sold Price $350,000
Property Type Single Family Home
Sub Type Single Family Detached
Listing Status Sold
Purchase Type For Sale
Square Footage 1,896 sqft
Price per Sqft $184
Subdivision Colony North
MLS Listing ID 23007831
Sold Date 05/30/23
Bedrooms 3
Full Baths 2
Half Baths 1
Year Built 2013
Lot Size 8,276 Sqft
Acres 0.19
Property Sub-Type Single Family Detached
Property Description
Welcome home! This lovely home in the convenient Colony North neighborhood is incredibly welcoming. On the main floor, you'll discover an open floor plan with an inviting area to gather & surround yourself with those you love to spend time with. Meal prep is easy in the large kitchen with lots of gorgeous wood cabinetry and sprawling countertops. This home offers a spacious Master suite plus 2 ample guest bedrooms, a loft, laundry, and a hallway bathroom upstairs. Out back, the yard is fully fenced for privacy and perfect for play. Relax on the patio or do a little gardening in the raised garden bed while your fur baby frolics in the sunshine. New roof, tankless water heater and fresh paint in 2022. $1,300 credit available toward buyer's closing costs and pre-paids withacceptable offer and use of preferred lender.
Location
State SC
County Charleston
Area 32 - N.Charleston, Summerville, Ladson, Outside I-526
Rooms
Master Bedroom Ceiling Fan(s), Garden Tub/Shower, Walk-In Closet(s)
Interior
Interior Features Ceiling - Smooth, High Ceilings, Garden Tub/Shower, Kitchen Island, Walk-In Closet(s), Ceiling Fan(s), Eat-in Kitchen, Formal Living, Entrance Foyer, Living/Dining Combo, Loft, Pantry
Heating Electric, Heat Pump
Cooling Central Air
Flooring Ceramic Tile, Vinyl, Wood
Laundry Laundry Room
Exterior
Parking Features 1 Car Garage, 1.5 Car Garage, 2 Car Garage, Attached, Off Street
Garage Spaces 4.5
Fence Privacy, Fence - Wooden Enclosed
Community Features Trash
Roof Type Architectural
Porch Covered, Front Porch
Total Parking Spaces 4
Building
Lot Description 0 - .5 Acre
Story 2
Foundation Slab
Sewer Public Sewer
Water Public
Architectural Style Traditional
Level or Stories Two
Structure Type Vinyl Siding
New Construction No
Schools
Elementary Schools Pepper Hill
Middle Schools Northwoods
High Schools Stall
Others
Acceptable Financing Any, Cash, Conventional, FHA, VA Loan
Listing Terms Any, Cash, Conventional, FHA, VA Loan
Financing Any, Cash, Conventional, FHA, VA Loan
Read Less Info
Want to know what your home might be worth? Contact us for a FREE valuation!

Our team is ready to help you sell your home for the highest possible price ASAP






