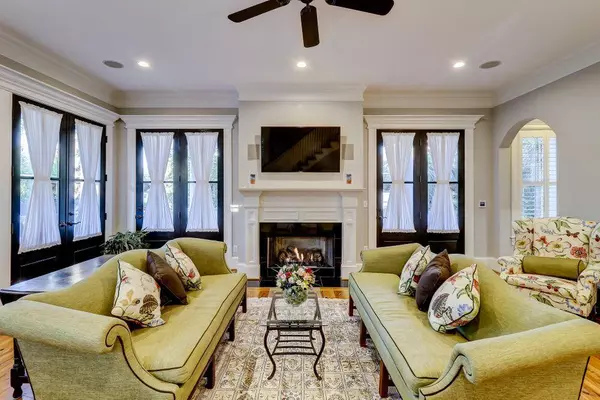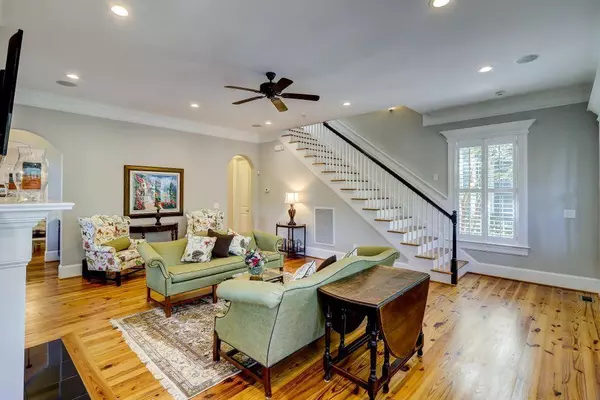Bought with Dunes Properties of Chas Inc
$1,190,000
$1,230,000
3.3%For more information regarding the value of a property, please contact us for a free consultation.
5 Beds
6 Baths
5,226 SqFt
SOLD DATE : 02/12/2021
Key Details
Sold Price $1,190,000
Property Type Single Family Home
Sub Type Single Family Detached
Listing Status Sold
Purchase Type For Sale
Square Footage 5,226 sqft
Price per Sqft $227
Subdivision Belle Hall
MLS Listing ID 20031984
Sold Date 02/12/21
Bedrooms 5
Full Baths 5
Half Baths 2
Year Built 2009
Lot Size 6,969 Sqft
Acres 0.16
Property Description
Charleston Southern Charm at it's best! Over 2,100 sq/ft of wrap-around porches grace the three floors of this Historic-Charleston-inspired home. The numerous French doors that completely line the front and the veranda sides of the house provide a ton of natural light. Gracious 10 ft ceilings, crisp white painted moulding, an inviting gas log fireplace and classic heart-of-pine floors throughout the house continue the welcoming vibe of this home. The large living room flows seamlessly past the powder room and a beverage area into a real Cook's kitchen with custom cabinetry, marble countertops and walk-in pantry. Off of the kitchen is a stunning, formal dining room; complete with its' own private veranda, a cozy sitting area with a fireplace and a butler's pantry. The first floor laundry room opens off a back hallway that leads out of the kitchen. This combination desk area/hallway also leads to the garage, to the exterior courtyard, and to one of the Dual master suites: the ''Main Master''. Three large bedrooms, a seating area, and the home's 2nd Laundry Room are on the second floor. The ''guest master'' suite is located on the third level. The third floor also has an amazing billiard/card/video recreation room with a beautiful custom bar, powder room, and veranda with marsh and Wando river views. Some of the notable features include : separate HVAC systems for each of the floors, a clean, de-humidified, encapsulated crawl space, a full-house audio system (10 zone, 2 dedicated 5/1 surround amps), 4 flat screens TV's (to convey), structural wiring in place for expansion/modification, three independent Rinnai tankless hot water heaters, 16 total ceiling fans with 9 on the verandas, 2 gas fireplaces on verandas, 2 gas fireplaces inside, a buried 250-gallon LP tank for the fireplaces, and a courtyard grill connection. There are too many more wonderful features to keep listing! Seeing will be believing!
Location
State SC
County Charleston
Area 42 - Mt Pleasant S Of Iop Connector
Region Hibben
City Region Hibben
Rooms
Primary Bedroom Level Upper
Master Bedroom Upper Ceiling Fan(s), Walk-In Closet(s)
Interior
Interior Features Ceiling - Smooth, High Ceilings, Garden Tub/Shower, Kitchen Island, Walk-In Closet(s), Ceiling Fan(s), Central Vacuum, Eat-in Kitchen, Family, Other (Use Remarks), Pantry, Separate Dining
Cooling Central Air
Flooring Ceramic Tile, Wood
Fireplaces Type Dining Room, Family Room, Gas Log, Other (Use Remarks), Three +
Laundry Laundry Room
Exterior
Exterior Feature Balcony, Lawn Irrigation, Lighting
Garage Spaces 2.0
Fence Fence - Wooden Enclosed
Community Features Boat Ramp, Clubhouse, Dock Facilities, Dog Park, Park, Pool, Tennis Court(s), Trash, Walk/Jog Trails
Utilities Available Dominion Energy, Mt. P. W/S Comm
Roof Type Architectural
Porch Patio, Wrap Around
Total Parking Spaces 2
Building
Lot Description 0 - .5 Acre, Level
Story 3
Foundation Crawl Space
Sewer Public Sewer
Water Public
Architectural Style Traditional
Level or Stories 3 Stories
New Construction No
Schools
Elementary Schools Belle Hall
Middle Schools Cario
High Schools Lucy Beckham
Others
Financing Cash, Conventional
Special Listing Condition Flood Insurance
Read Less Info
Want to know what your home might be worth? Contact us for a FREE valuation!

Our team is ready to help you sell your home for the highest possible price ASAP






