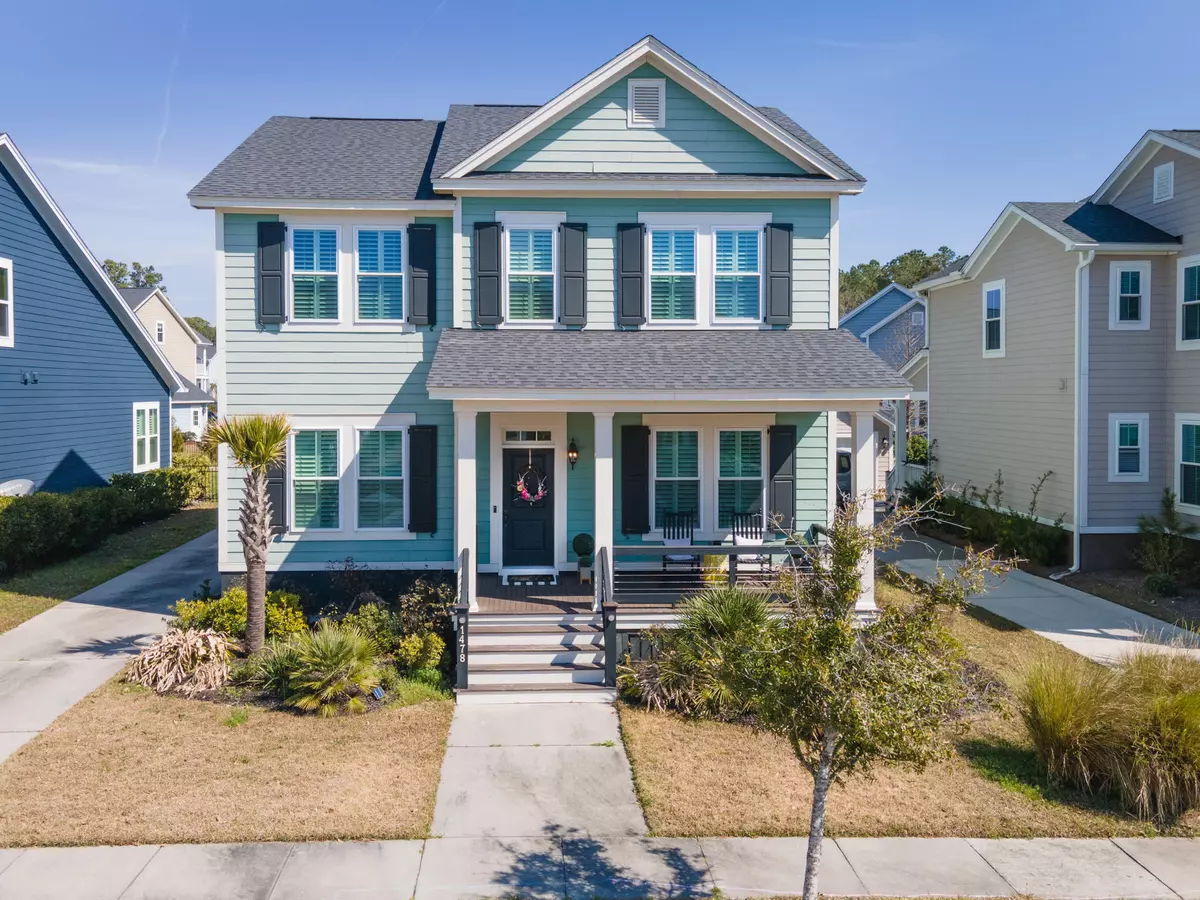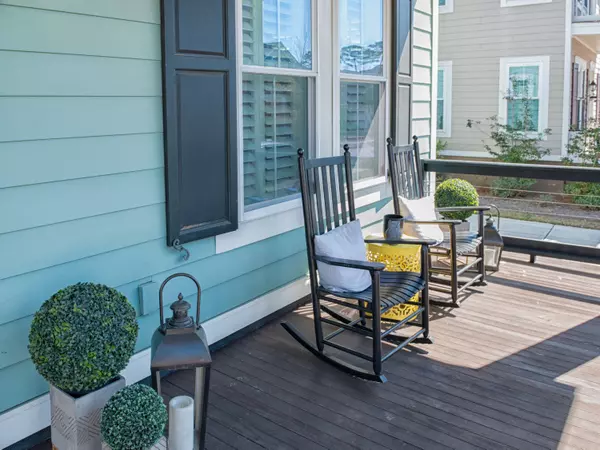Bought with Carolina One Real Estate
$700,000
$700,000
For more information regarding the value of a property, please contact us for a free consultation.
4 Beds
3 Baths
2,826 SqFt
SOLD DATE : 04/30/2021
Key Details
Sold Price $700,000
Property Type Single Family Home
Sub Type Single Family Detached
Listing Status Sold
Purchase Type For Sale
Square Footage 2,826 sqft
Price per Sqft $247
Subdivision Carolina Park
MLS Listing ID 21005222
Sold Date 04/30/21
Bedrooms 4
Full Baths 3
Year Built 2014
Lot Size 6,969 Sqft
Acres 0.16
Property Description
Welcome to 1478 Hollenberg Lane located in highly sought after Carolina Park. This Ryland built, 4 bedroom, 3 bath home is waiting for you. Stunning low country living awaits with a sprawling front porch, welcoming foyer and custom finishes throughout the home! As you enter, to the left, you will enjoy a room that can be used a private office, formal dining or first option as a perfect play space for the little ones. Across the way is a perfectly situated main level guest suite. Your guests will love having their own private retreat with full ensuite bath. Proceeding into the heart of the home you will fall in love the grand family room with a reclaimed wood wall as it's focal point and tons of windows to let the natural light flood in. The chef's kitchen has been renovated to include anindustrial Z-Line gas range, Custom hood, reclaimed solid wood floating shelves, stainless steel appliances and a custom pantry with the same reclaimed solid wood as a counter top and tons of shelving for storage. The kitchen also boasts a large center island with deep sink, new Z-Line faucet and tons of storage. Beyond the kitchen is a perfect eating area large enough for grand gatherings or small family dinners. A mudroom/drop zone, hall closet, with tons of space for storage, completes the lower level.
The Owner's Suites is located upstairs, generously sized, has a his and her closets, a soaking tub, walk in shower and vanity with dual sinks.
Upstairs are 2 additional oversized bedrooms each with walk-in closets, a full bath, laundry room with closet, linen closet and a loft area which will be the perfect hang out space, movie room or play room.
A screen porch is over looking a nice sized yard and steps down to a quaint patio perfect for grilling and relaxing.
Some addition features are: The home was built with 2x6 construction. Has impact resistant windows. Is in an X flood zone. Has hardwood floors throughout the entire home. Custom trim added throughout. 8 foot doors on the main level. Designer lights and fans added. Garage offers additional attic space and more...
This home is conveniently located to schools, new library, junior Olympic-sized pool with zero-entry kid-friendly water features and changing rooms, nautical-themed playground, tennis courts, spacious outdoor Pavilion with large fireplace, and the dog park! Pristine beaches and Historic Downtown Charleston are just a short drive away!!
Location
State SC
County Charleston
Area 41 - Mt Pleasant N Of Iop Connector
Region The Village at Carolina Park
City Region The Village at Carolina Park
Rooms
Primary Bedroom Level Upper
Master Bedroom Upper Garden Tub/Shower, Multiple Closets, Walk-In Closet(s)
Interior
Interior Features Ceiling - Smooth, Tray Ceiling(s), High Ceilings, Garden Tub/Shower, Kitchen Island, Walk-In Closet(s), Ceiling Fan(s), Eat-in Kitchen, Family, Entrance Foyer, Loft, In-Law Floorplan, Office, Pantry
Heating Forced Air, Natural Gas
Cooling Central Air
Flooring Ceramic Tile, Wood
Laundry Dryer Connection, Laundry Room
Exterior
Exterior Feature Lawn Irrigation
Garage Spaces 2.0
Community Features Dog Park, Park, Pool, Tennis Court(s), Trash, Walk/Jog Trails
Utilities Available Berkeley Elect Co-Op, Dominion Energy, Mt. P. W/S Comm
Roof Type Architectural
Porch Patio, Front Porch, Screened
Total Parking Spaces 2
Building
Lot Description Interior Lot, Level
Story 2
Foundation Raised Slab
Sewer Public Sewer
Water Public
Architectural Style Traditional
Level or Stories Two
New Construction No
Schools
Elementary Schools Carolina Park
Middle Schools Cario
High Schools Wando
Others
Financing Cash, Conventional, FHA, VA Loan
Read Less Info
Want to know what your home might be worth? Contact us for a FREE valuation!

Our team is ready to help you sell your home for the highest possible price ASAP






