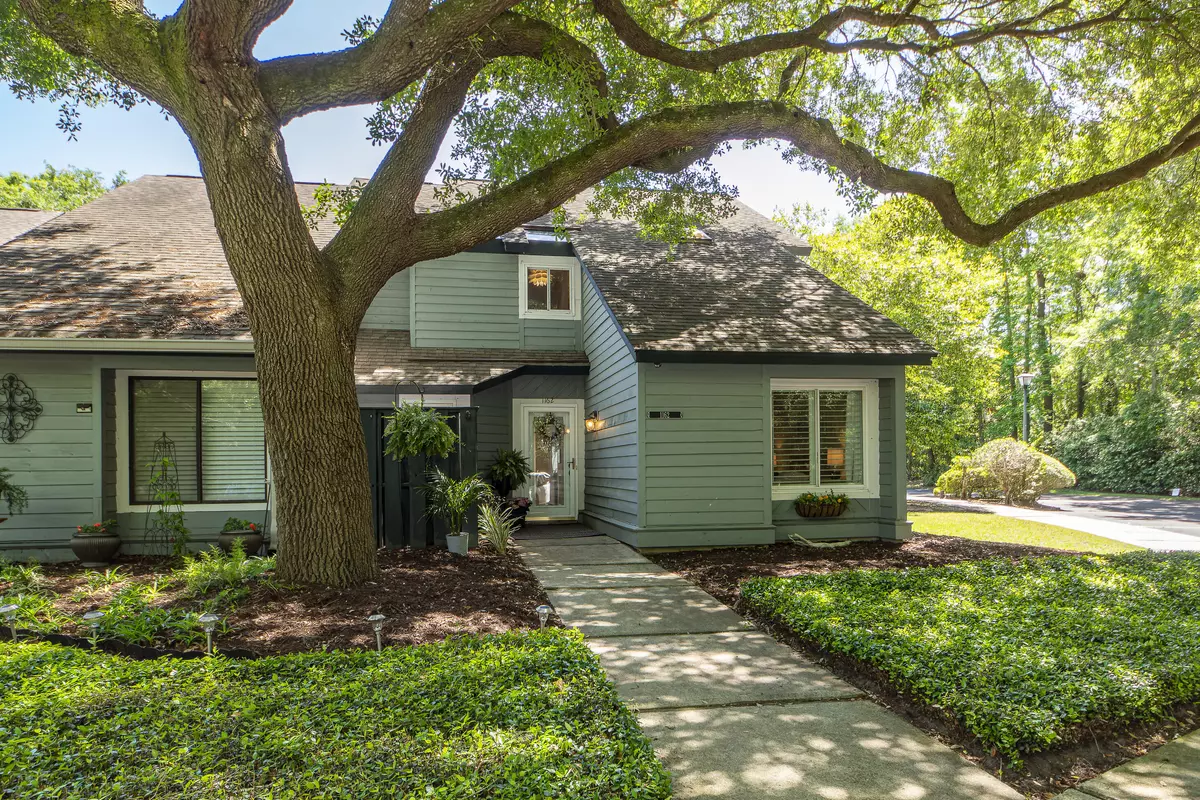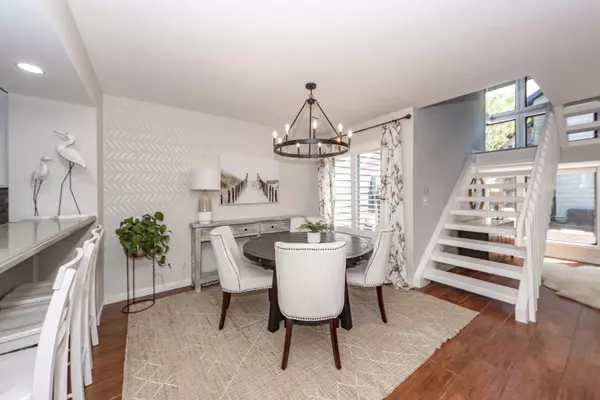Bought with The Cassina Group
$516,000
$495,000
4.2%For more information regarding the value of a property, please contact us for a free consultation.
3 Beds
3 Baths
1,956 SqFt
SOLD DATE : 05/24/2023
Key Details
Sold Price $516,000
Property Type Single Family Home
Sub Type Single Family Attached
Listing Status Sold
Purchase Type For Sale
Square Footage 1,956 sqft
Price per Sqft $263
Subdivision Snee Farm
MLS Listing ID 23008554
Sold Date 05/24/23
Bedrooms 3
Full Baths 3
Year Built 1985
Property Description
Lowest cost per square foot 3BR in Mount Pleasant! Centrally located just minutes to the Town Centre & the Isle of Palm beach. Short drive to downtown Charleston. Beautiful, contemporary end unit condo in desirable Snee Farm Lakes. Lots of natural lighting with an abundance of windows. Space abounds in this lovely open floorpan home making it perfect for living and entertaining. The oversized Living Room boasts a fireplace and connects to a separate Sun Room, office nook under the stairs and Dining area. Recent upgrades include new vanities in all three bathrooms, custom Sunburst shutters and roller blinds, updated lighting fixtures, new chandelier in the Dining area, new recessed lighting in the Family room and Kitchen, updated landscaping and a new hot water heater.
Location
State SC
County Charleston
Area 42 - Mt Pleasant S Of Iop Connector
Region Snee Farm Lakes
City Region Snee Farm Lakes
Rooms
Primary Bedroom Level Upper
Master Bedroom Upper Ceiling Fan(s)
Interior
Interior Features Ceiling - Smooth, Walk-In Closet(s), Ceiling Fan(s), Living/Dining Combo, Sun
Heating Forced Air
Cooling Central Air
Flooring Ceramic Tile, Laminate
Fireplaces Number 1
Fireplaces Type Living Room, One
Exterior
Community Features Pool
Utilities Available Mt. P. W/S Comm
Roof Type Asphalt
Building
Lot Description Level
Story 2
Foundation Slab
Sewer Public Sewer
Water Public
Level or Stories Two
New Construction No
Schools
Elementary Schools James B Edwards
Middle Schools Moultrie
High Schools Lucy Beckham
Others
Financing Any
Read Less Info
Want to know what your home might be worth? Contact us for a FREE valuation!

Our team is ready to help you sell your home for the highest possible price ASAP






