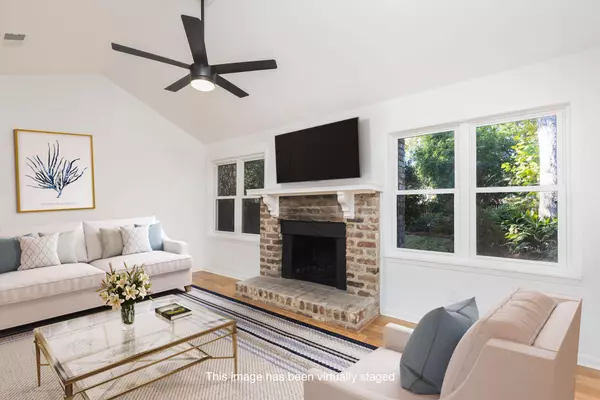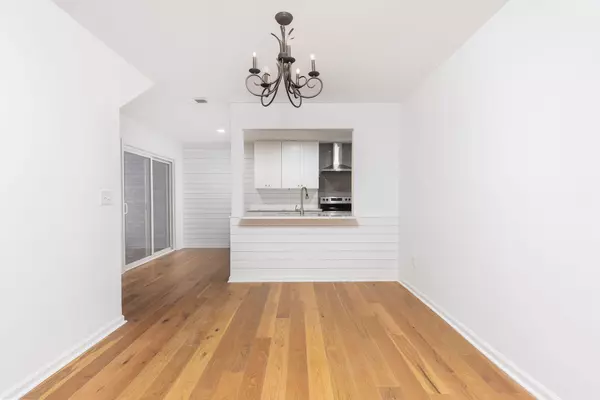Bought with Three Real Estate LLC
$399,000
$399,000
For more information regarding the value of a property, please contact us for a free consultation.
3 Beds
2 Baths
1,779 SqFt
SOLD DATE : 02/09/2023
Key Details
Sold Price $399,000
Property Type Single Family Home
Sub Type Single Family Detached
Listing Status Sold
Purchase Type For Sale
Square Footage 1,779 sqft
Price per Sqft $224
Subdivision Archdale
MLS Listing ID 22027401
Sold Date 02/09/23
Bedrooms 3
Full Baths 2
Year Built 1980
Lot Size 10,890 Sqft
Acres 0.25
Property Description
Must see, newly renovated home with gorgeous backyard in the Archdale neighborhood in the highly desired Dorchester Two school district. Upon entry, you'll notice beautiful engineered oak hardwood floors that welcome you into your foyer and large living room. Both the dining and living rooms lead you to the modernized eat-in kitchen with shiplap accent wall, brand new stainless steel appliances, new cabinetry and quartzite counter tops. You will also find two large bedrooms, full bath, and laundry room downstairs. The gorgeous, open staircase leads upstairs to the owner's retreat with walk-in closet, custom built shower, dual vanity with marble countertop, and large balcony giving you the most perfect view of your lush and tranquil backyard.
Location
State SC
County Dorchester
Area 61 - N. Chas/Summerville/Ladson-Dor
Rooms
Primary Bedroom Level Upper
Master Bedroom Upper Ceiling Fan(s), Multiple Closets
Interior
Interior Features Ceiling - Cathedral/Vaulted, Ceiling - Smooth, High Ceilings, Garden Tub/Shower, Walk-In Closet(s), Ceiling Fan(s), Eat-in Kitchen, Family, Pantry, Separate Dining
Heating Forced Air
Cooling Central Air
Flooring Ceramic Tile, Wood
Fireplaces Number 1
Fireplaces Type Family Room, One, Other (Use Remarks)
Laundry Laundry Room
Exterior
Exterior Feature Balcony
Garage Spaces 2.0
Fence Fence - Wooden Enclosed
Utilities Available Charleston Water Service, Dominion Energy, Dorchester Cnty Water and Sewer Dept
Porch Front Porch
Total Parking Spaces 2
Building
Lot Description 0 - .5 Acre
Story 2
Foundation Slab
Sewer Public Sewer
Architectural Style Traditional
Level or Stories Two
New Construction No
Schools
Elementary Schools Windsor Hill
Middle Schools River Oaks
High Schools Ft. Dorchester
Others
Financing Any, Cash, Conventional, FHA, VA Loan
Read Less Info
Want to know what your home might be worth? Contact us for a FREE valuation!

Our team is ready to help you sell your home for the highest possible price ASAP






