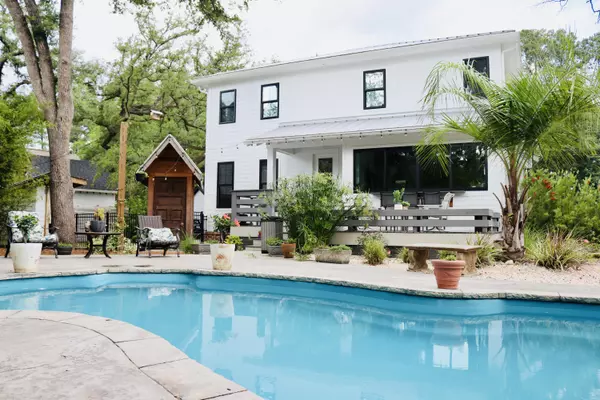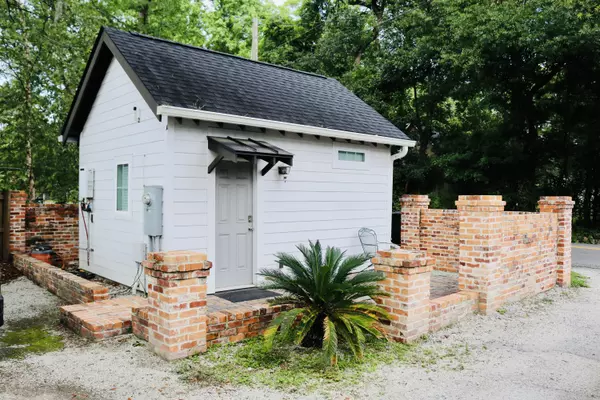Bought with The Gabel Groups Powered by Keller Williams
$850,000
$865,000
1.7%For more information regarding the value of a property, please contact us for a free consultation.
6 Beds
6 Baths
2,928 SqFt
SOLD DATE : 08/11/2022
Key Details
Sold Price $850,000
Property Type Single Family Home
Sub Type Single Family Detached
Listing Status Sold
Purchase Type For Sale
Square Footage 2,928 sqft
Price per Sqft $290
Subdivision Sheppards Park
MLS Listing ID 22015077
Sold Date 08/11/22
Bedrooms 6
Full Baths 5
Half Baths 2
Year Built 2019
Lot Size 0.300 Acres
Acres 0.3
Property Description
Main house: 2328 sq ft Best of the Best in many ways! Are you looking to live in-town? This is it, Drive a Golf cart to Margaritas Resturant or Third Thursday gatherings each month. Four bedrooms 3 1/2 baths, Inground saltwater pool master bedroom down , walk in showerWalkin master closet soaking freestanding tub2 Sided Custom Brick Fire Place Reclaimed Heart pine floors Spray foam, metal roof, seamless gutters Pool Outhouse bathroom with outdoor showerStamped concrete patioComposite back porch/ bar seatingReclaimed brick patio 2 cottages on property with many options: rent, use for guests or storage, or office space, paint/art studioEach cottage has a full bath And kitchenette Each cottage approx 300 ft No Garage but options available Please Measure sq ft
Location
State SC
County Dorchester
Area 63 - Summerville/Ridgeville
Rooms
Primary Bedroom Level Lower
Master Bedroom Lower Ceiling Fan(s), Garden Tub/Shower, Walk-In Closet(s)
Interior
Interior Features Ceiling - Smooth, High Ceilings, Garden Tub/Shower, Kitchen Island, Walk-In Closet(s), Ceiling Fan(s), Central Vacuum, Eat-in Kitchen, Family, Game, Living/Dining Combo, In-Law Floorplan, Office
Heating Electric, Heat Pump
Cooling Central Air
Flooring Ceramic Tile, Wood
Fireplaces Number 1
Fireplaces Type Family Room, Gas Connection, One, Other (Use Remarks)
Laundry Laundry Room
Exterior
Exterior Feature Lawn Irrigation, Lighting
Fence Partial, Privacy
Pool In Ground
Community Features Pool, Trash
Utilities Available Dominion Energy, Summerville CPW
Roof Type Metal
Porch Deck, Front Porch
Private Pool true
Building
Lot Description 0 - .5 Acre, Level
Story 2
Foundation Crawl Space
Sewer Public Sewer
Water Public
Architectural Style Contemporary
Level or Stories Two
New Construction No
Schools
Elementary Schools Summerville
Middle Schools Alston
High Schools Summerville
Others
Financing Any, Conventional
Read Less Info
Want to know what your home might be worth? Contact us for a FREE valuation!

Our team is ready to help you sell your home for the highest possible price ASAP






