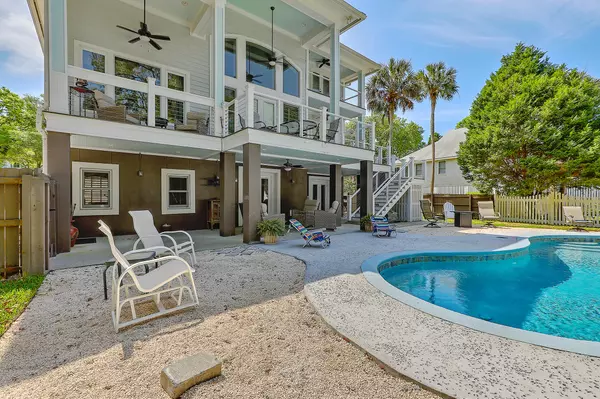Bought with Carroll Realty
$1,710,000
$1,875,000
8.8%For more information regarding the value of a property, please contact us for a free consultation.
3 Beds
2.5 Baths
2,300 SqFt
SOLD DATE : 05/31/2023
Key Details
Sold Price $1,710,000
Property Type Single Family Home
Sub Type Single Family Detached
Listing Status Sold
Purchase Type For Sale
Square Footage 2,300 sqft
Price per Sqft $743
Subdivision Forest Trail
MLS Listing ID 23007800
Sold Date 05/31/23
Bedrooms 3
Full Baths 2
Half Baths 1
Year Built 2009
Lot Size 0.480 Acres
Acres 0.48
Property Description
Boasting an in-ground pool with a hot tub with Brand New pool equipment and resurfacing this home is the epitome of island living just a short walk to the beach! Custom-built , the home is constructed of CONCRETE with cement plank exterior and metal roof rate. Upon entering the foyer, step up into the main living space with hickory floors throughout, 20-foot ceilings, and expansive windows for lots of natural light. The adjacent dining room flows into the sophisticated Updated Kitchen, well equipped with stainless steel appliances including INDUCTION stove and built-in convection microwave. With crisp white cabinets, large pantry, quartz countertops and under and over cabinet lighting, the stylish kitchen......makes even a bowl of cereal feel gourmet. Hosting friends and family is a breeze with main floor guest bedrooms One of the bedrooms also has its own access to onto the back deck.
The second floor loft overlooking the main living space provides access to a large storage area and the owner's suite with custom walk-in closet, private bath and private porch. With resurfaced cabinets, dual sinks, soaker tub and separate standing shower, the owner's bath also receives lots of light from a large elegant window with plantation shutters for privacy. Outside, you'll find fantastic outdoor living space on the expansive waterproof barrier deck with gas line for your grill. Overlooking the large backyard with in-ground pool, jacuzzi and outdoor shower. Wired a surround sound stereo system and packed with upgrades, the home also includes: a ground level 2 car garage with interior stairwell, automatic garage openers for 2 bays, second laundry/tub area and tons of storage space. The home is completely wired for a gas generator with two buried 100 gallon propane tanks, a lawn irrigation system, tankless water heater and hurricane-rated metal exterior doors.
Location
State SC
County Charleston
Area 44 - Isle Of Palms
Rooms
Primary Bedroom Level Upper
Master Bedroom Upper Ceiling Fan(s), Garden Tub/Shower, Outside Access, Walk-In Closet(s)
Interior
Interior Features Ceiling - Smooth, High Ceilings, Garden Tub/Shower, Walk-In Closet(s), Ceiling Fan(s), Central Vacuum, Entrance Foyer, Game, Great, Loft, Separate Dining
Heating Heat Pump
Cooling Central Air
Flooring Ceramic Tile, Wood
Fireplaces Type Gas Log, Great Room
Laundry Laundry Room
Exterior
Exterior Feature Balcony, Lawn Irrigation
Garage Spaces 2.0
Pool In Ground
Community Features Dog Park, Marina, Park, Storage, Tennis Court(s), Trash, Walk/Jog Trails
Utilities Available Dominion Energy, IOP W/S Comm
Roof Type Metal
Porch Deck, Patio, Covered, Front Porch
Total Parking Spaces 2
Private Pool true
Building
Lot Description 0 - .5 Acre
Story 1
Foundation Raised
Sewer Public Sewer
Water Public
Architectural Style Contemporary
Level or Stories One and One Half
New Construction No
Schools
Elementary Schools Sullivans Island
Middle Schools Moultrie
High Schools Wando
Others
Financing Cash, Conventional
Special Listing Condition Flood Insurance
Read Less Info
Want to know what your home might be worth? Contact us for a FREE valuation!

Our team is ready to help you sell your home for the highest possible price ASAP






