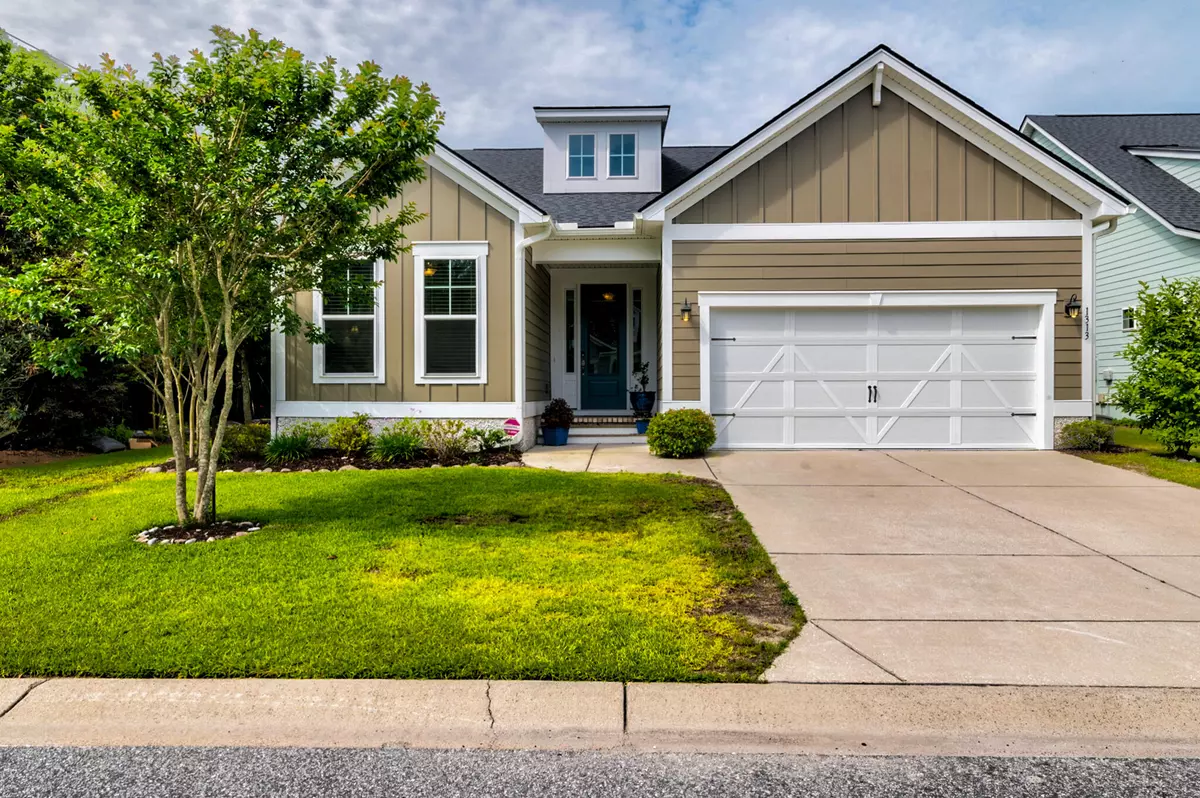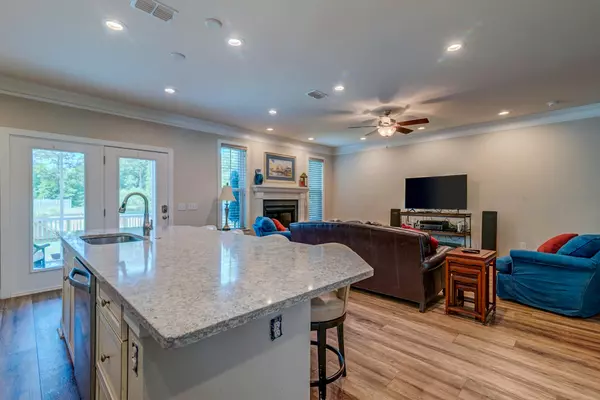Bought with ERA Wilder Realty Inc
$690,000
$700,000
1.4%For more information regarding the value of a property, please contact us for a free consultation.
3 Beds
2.5 Baths
2,004 SqFt
SOLD DATE : 05/30/2023
Key Details
Sold Price $690,000
Property Type Single Family Home
Listing Status Sold
Purchase Type For Sale
Square Footage 2,004 sqft
Price per Sqft $344
Subdivision Magnolia Village
MLS Listing ID 23009147
Sold Date 05/30/23
Bedrooms 3
Full Baths 2
Half Baths 1
Year Built 2017
Lot Size 6,969 Sqft
Acres 0.16
Property Description
Located on a pond in Magnolia Village, this home is a single story Sycamore open concept plan built by Beazer Homes offering 3 bedrooms and 2.5 baths. Featuring new luxury waterproof vinyl plank flooring throughout as of 2023, this home has a large gourmet kitchen with gas cooktop, stainless steel hood, double wall ovens and upgraded cabinets with quartz countertops. The kitchen overlooks the living area which includes a gas fireplace and relaxing views of the pond just past the newly sodded rear yard. The master bedroom is highlighted with a beautiful trey ceiling, double windows, a tiled sports shower, and raised double sink cabinetry and toilet. Also, situated just off of the kitchen, is a large screened porch overlooking the pond and patio perfect for outdoor entertaining.The newly painted exterior features a raised slab, two car garage with side entry door, fiber cement siding, tankless water heater, manual irrigation system, gutters, a fully landscaped yard, and 30 year architectural shingles with metal accents. Magnolia Village, located just minutes away from the Isle of Palms and in the heart of Mt Pleasant, is 2 miles away from Town Center and within four miles of two grocery stores, and two major box stores - Lowes and Home Depot. It is a wonderful, quaint neighborhood with a mix of all ages.
Location
State SC
County Charleston
Area 41 - Mt Pleasant N Of Iop Connector
Rooms
Primary Bedroom Level Lower
Master Bedroom Lower Garden Tub/Shower, Walk-In Closet(s)
Interior
Interior Features Beamed Ceilings, Ceiling - Smooth, Tray Ceiling(s), High Ceilings, Garden Tub/Shower, Kitchen Island, Walk-In Closet(s), Bonus, Eat-in Kitchen, Family, Entrance Foyer, Pantry, Separate Dining
Heating Natural Gas
Cooling Central Air
Flooring Ceramic Tile, Wood
Fireplaces Number 1
Fireplaces Type Family Room, Gas Log, One
Laundry Laundry Room
Exterior
Exterior Feature Lawn Irrigation
Garage Spaces 2.0
Fence Fence - Wooden Enclosed
Community Features Trash
Utilities Available Berkeley Elect Co-Op, Mt. P. W/S Comm
Waterfront Description Pond Site
Roof Type Architectural
Porch Patio, Screened
Total Parking Spaces 2
Building
Lot Description 0 - .5 Acre, High, Level
Story 1
Foundation Raised Slab
Sewer Public Sewer
Water Public
Architectural Style Ranch
Level or Stories One
New Construction No
Schools
Elementary Schools Jennie Moore
Middle Schools Laing
High Schools Wando
Others
Financing Cash,Conventional
Read Less Info
Want to know what your home might be worth? Contact us for a FREE valuation!

Our team is ready to help you sell your home for the highest possible price ASAP
Get More Information







