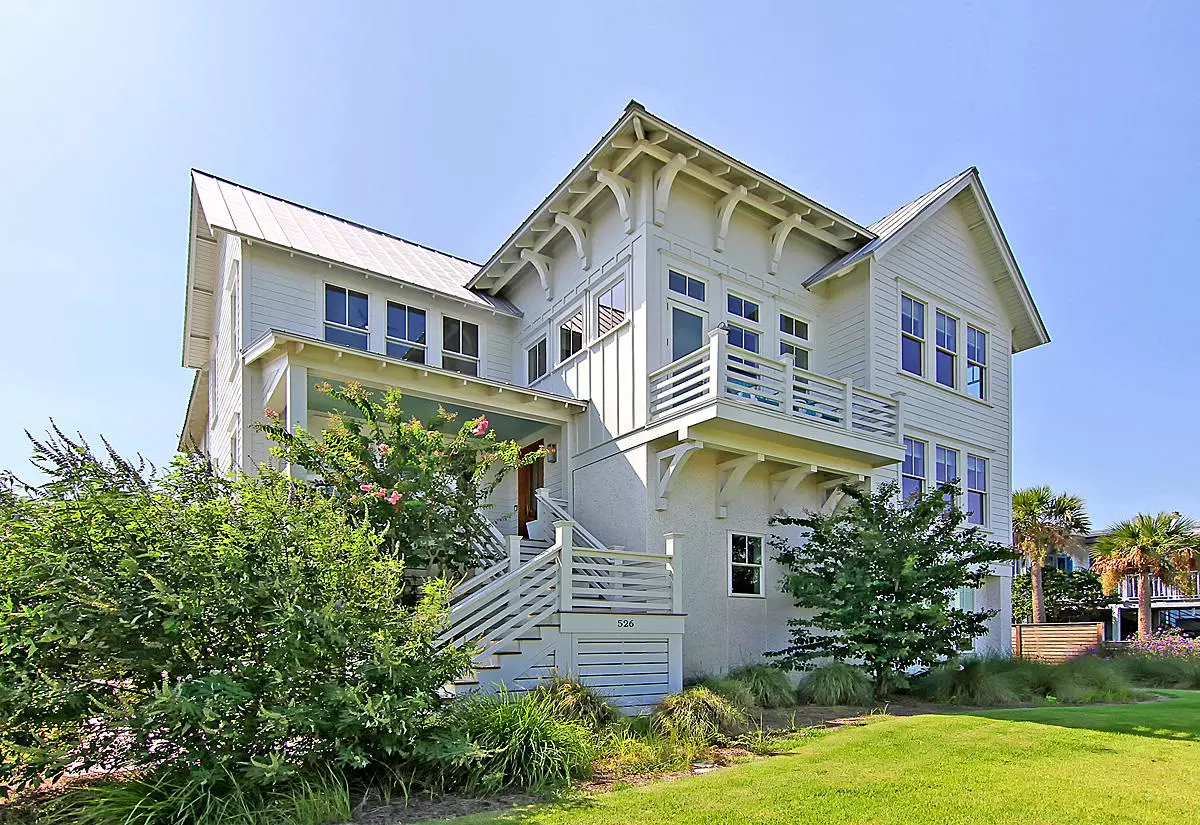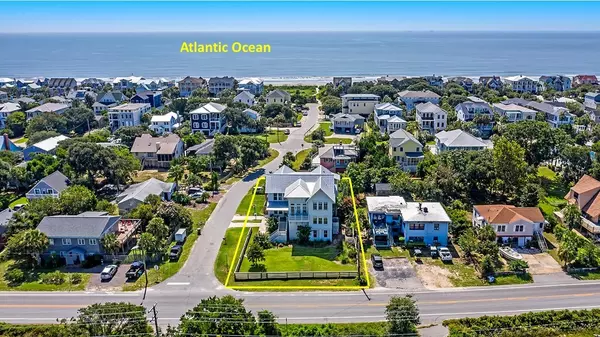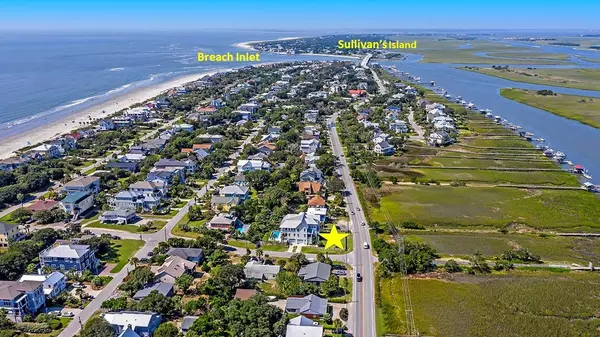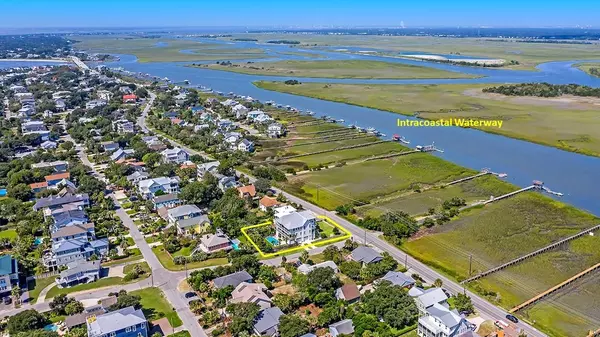Bought with The Cassina Group
$2,700,000
$3,000,000
10.0%For more information regarding the value of a property, please contact us for a free consultation.
6 Beds
7 Baths
4,109 SqFt
SOLD DATE : 01/07/2021
Key Details
Sold Price $2,700,000
Property Type Single Family Home
Listing Status Sold
Purchase Type For Sale
Square Footage 4,109 sqft
Price per Sqft $657
MLS Listing ID 20025525
Sold Date 01/07/21
Bedrooms 6
Full Baths 6
Half Baths 2
Year Built 2017
Lot Size 0.260 Acres
Acres 0.26
Property Description
Prepare to daydream while enjoying the 360 degree views from every level of this home! Whether you start your day watching a shrimp boat head out to sea on the Atlantic Ocean, or you are admiring the sun setting over the Intracoastal Waterway as the Ravenel Bridge disappears into the night, every day creates a new scene. 526 Palm Blvd is on the south end of Isle of Palms, close to Breach Inlet and Sullivan's Island. Newly constructed in 2017, this custom home sits on a spacious corner lot, just across Palm Blvd from Hamlin Creek and has amazing views of the Atlantic Ocean on the other side as it is just steps away from easy beach access. Uniquely designed to maximize views with a reverse floor plan, the layout is ideal for a private residence or investment property. ($200k+/year.in estimated rental income)
Elegant coastal finishes throughout are accented by light filled rooms and vaulted ceilings with Anderson impact windows and doors, wide plank oak flooring and shiplap details. The open floor plan flows wonderfully for entertaining or a family dinner al fresco while sitting fireside on the 12' deep porch overlooking the pool and enjoying views of the ocean. The kitchen is a chef's dream with honed granite counters, a six burner gas Thermador Range, two sinks, two dishwashers, a Sub-Zero refrigerator and a sliding pass-through window opening to the porch for easy service and cleanup. The home has over 4100 square feet plus apprx 1100 square feet on the ground level that is partially finished (not counted in sq footage) and currently used as a versatile recreation room, adjacent to the pool area. Notable features include 6 spacious bedrooms with en-suite full bathrooms (dual masters), 2 half baths, an elevator to all floors with a fully handicap accessible suite, custom Norman light filtering shades throughout, 2 laundry rooms, a large (34'x16') pool that is heated AND cooled, 2 outdoor showers with dressing rooms, fenced front and back yard, irrigation system and an open rec room on the ground level. You will be a short golf-cart ride from the great restaurants and attractions on both islands.
Enjoy all of the conveniences needed to live and work from home while giving you the feeling that you are on VACATION EVERY DAY! Whether you live in Charleston currently, or your goal is to make it your home in the future, once you see this property... you won't want to leave! Don't miss the 3D interactive tour. **Click on the "Virtual Tour" tab to view.
A $5000 Lender Credit is available and will be applied towards the buyer's closing costs and pre-paids if the buyer chooses to use the seller's preferred lender. This credit is in addition to any negotiated seller concessions.
Location
State SC
County Charleston
Area 44 - Isle Of Palms
Rooms
Primary Bedroom Level Upper
Master Bedroom Upper Ceiling Fan(s), Dual Masters, Garden Tub/Shower, Multiple Closets, Walk-In Closet(s)
Interior
Interior Features Ceiling - Cathedral/Vaulted, Ceiling - Smooth, Tray Ceiling(s), High Ceilings, Elevator, Garden Tub/Shower, Kitchen Island, Walk-In Closet(s), Ceiling Fan(s), Bonus, Eat-in Kitchen, Family, Entrance Foyer, Game, Living/Dining Combo, Office, Pantry
Heating Heat Pump
Cooling Central Air
Flooring Ceramic Tile, Wood
Fireplaces Number 1
Fireplaces Type Gas Log, One, Other (Use Remarks)
Laundry Dryer Connection, Laundry Room
Exterior
Exterior Feature Balcony, Lawn Irrigation
Garage Spaces 2.0
Fence Fence - Wooden Enclosed
Pool In Ground
Community Features Elevators, Storage, Trash
Utilities Available Dominion Energy, IOP W/S Comm
Waterfront true
Waterfront Description Beach Access, Marshfront, Waterfront - Deep
Roof Type Metal
Handicap Access Handicapped Equipped
Porch Deck, Patio, Covered, Front Porch, Porch - Full Front
Total Parking Spaces 2
Private Pool true
Building
Lot Description 0 - .5 Acre, High, Level
Story 3
Sewer Private Sewer
Water Public
Architectural Style Craftsman
Level or Stories 3 Stories
New Construction No
Schools
Elementary Schools Sullivans Island
Middle Schools Moultrie
High Schools Wando
Others
Financing Any, Cash, Conventional, 1031 Exchange, VA Loan
Special Listing Condition Flood Insurance
Read Less Info
Want to know what your home might be worth? Contact us for a FREE valuation!

Our team is ready to help you sell your home for the highest possible price ASAP
Get More Information







