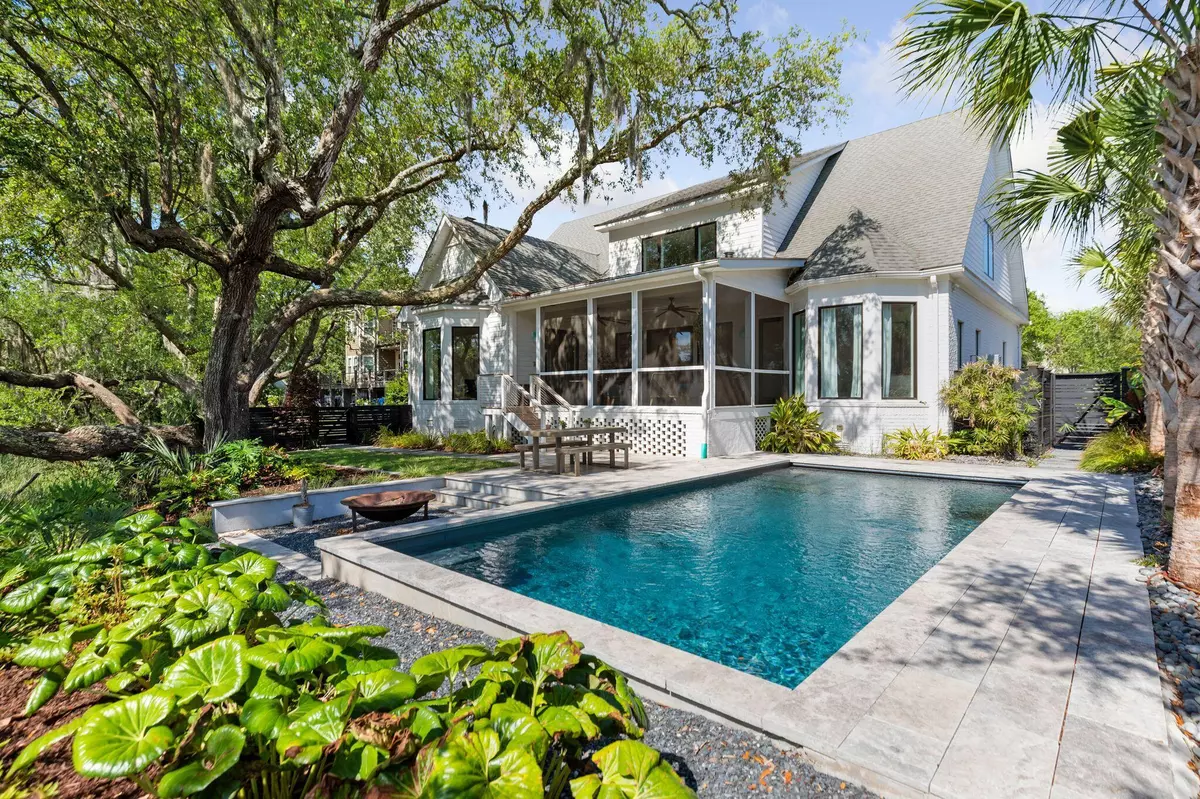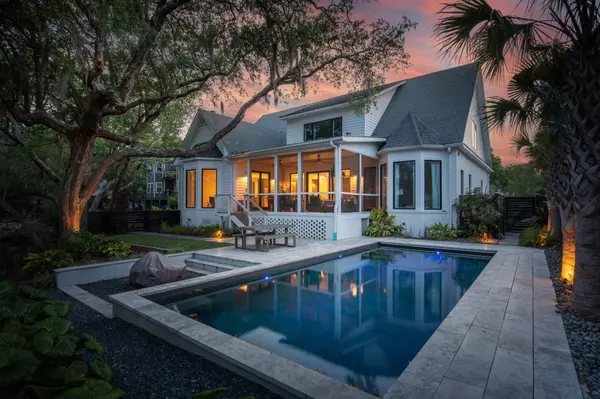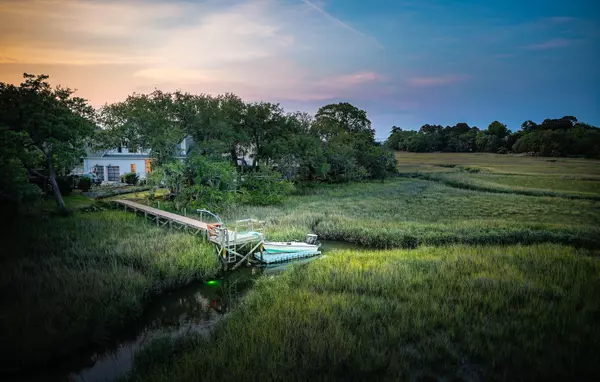Bought with The Cassina Group
$2,875,000
$3,000,000
4.2%For more information regarding the value of a property, please contact us for a free consultation.
5 Beds
4.5 Baths
4,300 SqFt
SOLD DATE : 06/05/2023
Key Details
Sold Price $2,875,000
Property Type Single Family Home
Sub Type Single Family Detached
Listing Status Sold
Purchase Type For Sale
Square Footage 4,300 sqft
Price per Sqft $668
Subdivision Stiles Point Plantation
MLS Listing ID 23004688
Sold Date 06/05/23
Bedrooms 5
Full Baths 4
Half Baths 1
Year Built 2002
Lot Size 0.410 Acres
Acres 0.41
Property Description
Welcome to 853 Whispering Marsh Drive in the prestigious Stiles Point Plantation neighborhood. This Marsh front home with a shared dock underwent a full renovation in 2019 & a saltwater pool was added in 2021 to complete this spectacular property. At 4300 sq feet, the home features 5 BD, 4.5BA plus an outdoor bathroom at the pool...this is Lowcountry living at its finest! Marvin windows & doors were added along with hardwood flooring, marble counters through the home, ship-lap walls, new HVAC systems, Ipe decking, custom light fixtures, an automotive lift in the garage & more. Downstairs features an open living area with endless views of the marsh. The primary bedroom features floor to ceiling windows, a stunning primary bathroom with private washer/dryer hook-up. Click for more info...853 Whispering Marsh is a one-of-a-kind renovation on James Island and no expense was spared on the updates. The marsh views are immediately seen upon entering the foyer of the home. The living area is spacious with hardwoods floors plus ship-lap walls & ceilings along with an open dining and kitchen area. The kitchen features high end-appliances with beautiful marble countertops with waterfall edges. There is a large pantry room with sink & beverage refrigerator with plenty of space along with a drop zone area that leads to a side grilling deck. The screened porch can be accessed by both the dining room and living room. The porch is spacious with Ipe flooring with gorgeous marsh and water views. Step out from the porch to the saltwater pool that features an automatic cover, dual fuel and full app control. Add in an outdoor fire pit area with and outdoor shower & toilet area and the package is complete for entertaining and relaxation at its best!
The Primary bedroom and bathroom are located on the main floor and absolutely gorgeous. Floor to ceiling windows allow for great views of the marsh with access to the screened porch from the room. A spacious closet with closet shelving system has a hook-up for a stacked washer & dryer. The bathroom has marble walls and counters, rain head shower feature, frameless glass door and more.
The upstairs features 4 total bedrooms and 3 full bathrooms. Two of the rooms have ensuite bathrooms. All of the bathrooms are gorgeous with marble counters, white cabinets, custom hardware and one bathroom features a large soaking tub. There is also a laundry room with laundry sink along with plenty of cabinet and storage space. There is a second set of laundry hook-ups in the master bedroom closet as well. A side entry garage makes for an abundance of parking along with the 2-car garage with modern glass garage doors. One of the bays has an automotive lift that conveys with the home and the garage has its own split HVAC unit which allows the space to be conditioned. The dock is shared and features easy access to the creek which is perfect for kayaking and paddleboarding. The yard has full irrigation with a 6-zone system powered by a well pump in the garage. The yard is completed with an automated landscape lighting and make sure you check out the garden area for growing herbs and vegetables. Come see this amazing home today!
Location
State SC
County Charleston
Area 21 - James Island
Rooms
Primary Bedroom Level Lower
Master Bedroom Lower Ceiling Fan(s), Outside Access, Walk-In Closet(s)
Interior
Interior Features Ceiling - Smooth, Garden Tub/Shower, Kitchen Island, Walk-In Closet(s), Ceiling Fan(s), Eat-in Kitchen, Family, Entrance Foyer, Living/Dining Combo, In-Law Floorplan
Cooling Central Air
Flooring Ceramic Tile, Wood
Fireplaces Number 1
Fireplaces Type Dining Room, Gas Log, One
Laundry Laundry Room
Exterior
Exterior Feature Dock - Existing, Dock - Shared, Lawn Irrigation
Garage Spaces 2.0
Fence Partial
Pool In Ground
Community Features Park, Tennis Court(s)
Utilities Available Charleston Water Service, Dominion Energy
Waterfront Description Marshfront, Waterfront - Shallow
Roof Type Architectural
Porch Deck, Screened
Total Parking Spaces 2
Private Pool true
Building
Lot Description Level
Story 2
Foundation Crawl Space
Sewer Public Sewer
Water Public
Architectural Style Traditional
Level or Stories Two
New Construction No
Schools
Elementary Schools Stiles Point
Middle Schools Camp Road
High Schools James Island Charter
Others
Financing Any
Read Less Info
Want to know what your home might be worth? Contact us for a FREE valuation!

Our team is ready to help you sell your home for the highest possible price ASAP






