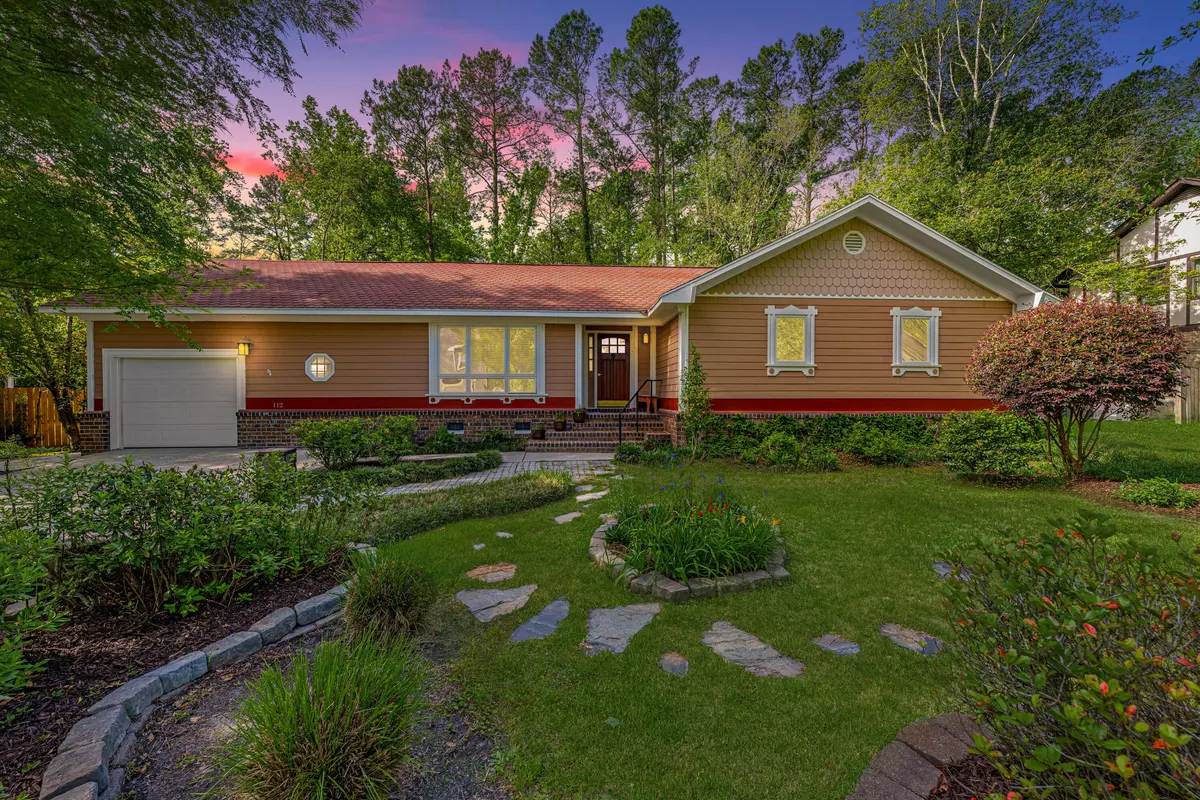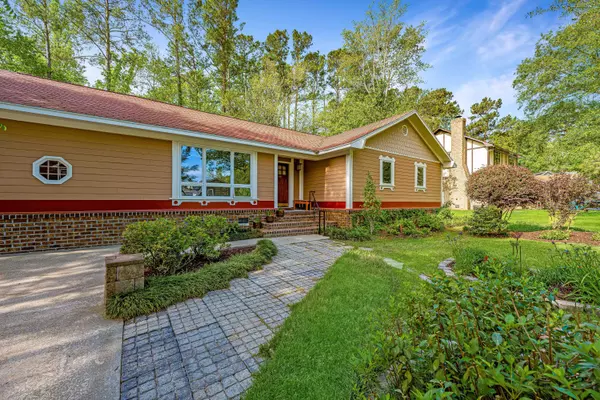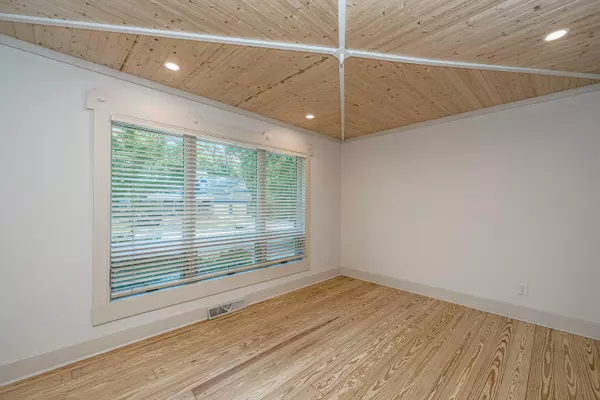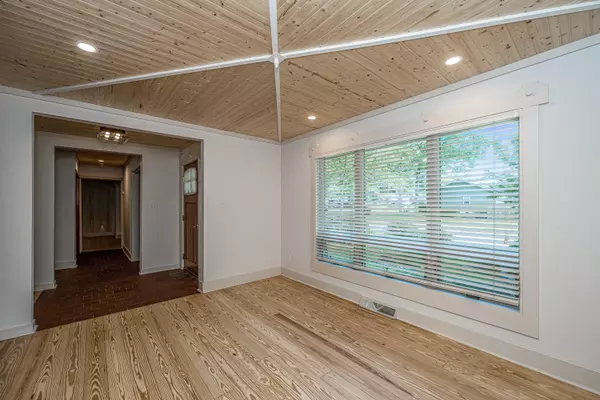Bought with First Choice Real Estate, LLC
$380,000
$382,000
0.5%For more information regarding the value of a property, please contact us for a free consultation.
3 Beds
2 Baths
2,572 SqFt
SOLD DATE : 05/31/2023
Key Details
Sold Price $380,000
Property Type Single Family Home
Sub Type Single Family Detached
Listing Status Sold
Purchase Type For Sale
Square Footage 2,572 sqft
Price per Sqft $147
Subdivision Quail Arbor
MLS Listing ID 23008682
Sold Date 05/31/23
Bedrooms 3
Full Baths 2
Year Built 1982
Lot Size 0.280 Acres
Acres 0.28
Property Description
Stunning Architect & Spouse's personal ''one of a kind'' 1 story 2572sf home on an impeccable landscaped lot in highly sought after Quail Arbor. Home has a touch of contemporary style inside & out. Home features:Beautuful pine floors through most of the home-Large family room with cathedral ceiling-huge sunroom with tray ceiling, large windows & 2 double french doors leading to covered deck-Dining room with pine ceiling-Eat in kitchen with brick accent wall, Corian counters, breakfast bar & breakfast nook-2 bedrooms were combined to make a master suite to die for with cathedral ceiling, dressing area, pine walls, tiled European shower with 2 faucets, lots of natural light & walk in closet-Huge FROG can be 3rd bedroom, office, playroom etc & has shiplap walls-Mud room could also be workoutor craft room-Good sized guest bedroom with shelving to convey-Nicely appointed guest bath with shower-Garage was converted to some living space but saved 12'4" x 22'3" which is the size of a standard one car garage with a hurricane rated roll up door and is currently being used as the owner's wood working shop and has a utility sink, cabinets, and 3'x6' storage nook-All appliances convey-Tankless water heater-Built in shelving all convey-262sf open deck-17'6"x23' paver patio-Potting shed-Oversized double driveway-Architect shingle roof-Grape arbor-Blueberry bushes-Nice flower beds and shrubbery plus much more.
Location
State SC
County Dorchester
Area 62 - Summerville/Ladson/Ravenel To Hwy 165
Region None
City Region None
Rooms
Primary Bedroom Level Lower
Master Bedroom Lower Ceiling Fan(s), Sitting Room, Walk-In Closet(s)
Interior
Interior Features Beamed Ceilings, Ceiling - Cathedral/Vaulted, Ceiling - Smooth, Tray Ceiling(s), Walk-In Closet(s), Eat-in Kitchen, Family, Frog Attached, Separate Dining, Sun, Utility
Heating Heat Pump, Natural Gas
Cooling Central Air
Flooring Ceramic Tile, Stone, Wood
Laundry Laundry Room
Exterior
Exterior Feature Stoop
Garage Spaces 1.0
Fence Partial
Utilities Available Dominion Energy
Roof Type Architectural, Fiberglass
Porch Deck, Patio, Covered
Total Parking Spaces 1
Building
Lot Description Interior Lot
Story 1
Foundation Crawl Space
Sewer Public Sewer
Water Public
Architectural Style Contemporary, Ranch
Level or Stories One
New Construction No
Schools
Elementary Schools Summerville
Middle Schools Alston
High Schools Summerville
Others
Financing Any, Cash
Read Less Info
Want to know what your home might be worth? Contact us for a FREE valuation!

Our team is ready to help you sell your home for the highest possible price ASAP






