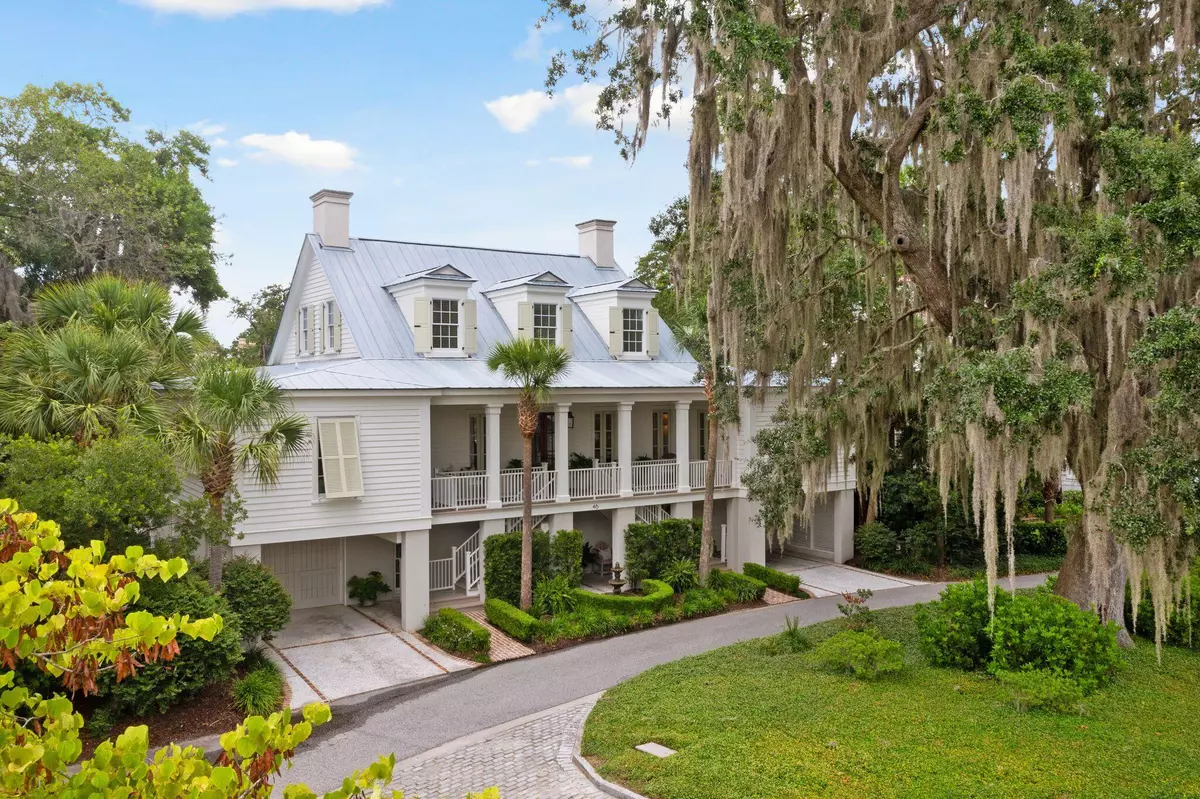Bought with The Boulevard Company, LLC
$4,500,000
$4,750,000
5.3%For more information regarding the value of a property, please contact us for a free consultation.
4 Beds
4 Baths
5,042 SqFt
SOLD DATE : 05/31/2023
Key Details
Sold Price $4,500,000
Property Type Other Types
Sub Type Single Family Detached
Listing Status Sold
Purchase Type For Sale
Square Footage 5,042 sqft
Price per Sqft $892
Subdivision Ion
MLS Listing ID 22023405
Sold Date 05/31/23
Bedrooms 4
Full Baths 3
Half Baths 2
Year Built 2003
Lot Size 8,712 Sqft
Acres 0.2
Property Description
Situated in Mount Pleasant's prestigious I'On community, located on deep water featuring the only private dock in the neighborhood and offering breathtaking views of the creek and marshes this home embodies all aspects of life in the Lowcountry. Exuding southern charm, complete with four separate porches, cradled by mature live oaks and overlooking Hobcaw Creek this it is truly a hidden gem. The sophisticated, professionally designed interior gracefully combines traditional flair with modern accents. Entering the front door the wide hallway is flanked by a formal dining room on the right and cozy formal living room/office on your right. Note the gleaming heart of pine floors throughout flowing easily into a large, inviting living room overlooking the marshes and creek. The well appointedkitchen features Thermador, Dacor and Fisher Paykel appliances, double islands, custom built cabinets with ample space and beautiful shadow storm marble countertops. Completed by a large breakfast room area and cozy sitting room the antique beams offer a nod to Charleston history in this beautiful, modern estate. Invite the fresh air in by opening all eight sets of double french doors that flow seamlessly onto the oversized back porch overlooking the lush landscaping and gently winding creek accented by the colorful marsh grass. The downstairs master bedroom offers views of the well manicured backyard, marsh and creek with access to the back porch. The beautifully designed master bath boasts natural light, dual sinks with marble countertops, a pedestal bathtub and walk in shower. Thoughtful touches such as the antique newel post are noted in ascending the steps to the second floor where the three guest rooms and two full baths are located. The lower level boasts over 1200 square feet of finished space that can be used as a mother-in-law suite, media area or gym. The possibilities are endless. Offering access to the backyard from this level the private dock where you can experience magnificent sunsets is only steps away and includes a 25 X 25 pierhead, 50 foot floater and more than 8 feet of water at low tide. The dual oversized garages offer ample space for two cars in each bay as well as a covered carport area in front of each, with enough parking for a total of six cars. Don't miss this incredible opportunity to live in a waterfront estate located minutes to the harbor by boat and downtown Charleston by car.
Location
State SC
County Charleston
Area 42 - Mt Pleasant S Of Iop Connector
Rooms
Primary Bedroom Level Lower
Master Bedroom Lower Ceiling Fan(s), Garden Tub/Shower, Outside Access, Walk-In Closet(s)
Interior
Interior Features Beamed Ceilings, Ceiling - Cathedral/Vaulted, Ceiling - Smooth, High Ceilings, Kitchen Island, Walk-In Closet(s), Ceiling Fan(s), Bonus, Eat-in Kitchen, Family, Formal Living, Entrance Foyer, Pantry, Separate Dining
Flooring Wood
Fireplaces Number 3
Fireplaces Type Family Room, Gas Log, Living Room, Other (Use Remarks), Three
Laundry Laundry Room
Exterior
Exterior Feature Balcony, Dock - Existing, Dock - Floating
Garage Spaces 4.0
Fence Fence - Wooden Enclosed
Community Features Boat Ramp, Clubhouse, Club Membership Available, Fitness Center, Park, Pool, Tennis Court(s), Trash, Walk/Jog Trails
Utilities Available Dominion Energy, Mt. P. W/S Comm
Waterfront Description Marshfront, Waterfront - Deep
Roof Type Metal
Porch Covered, Front Porch
Total Parking Spaces 4
Building
Lot Description 0 - .5 Acre, High
Story 3
Foundation Raised
Sewer Public Sewer
Water Public
Architectural Style Traditional
Level or Stories 3 Stories
New Construction No
Schools
Elementary Schools James B Edwards
Middle Schools Moultrie
High Schools Lucy Beckham
Others
Financing Cash, Conventional, 1031 Exchange, FHA, VA Loan
Read Less Info
Want to know what your home might be worth? Contact us for a FREE valuation!

Our team is ready to help you sell your home for the highest possible price ASAP
Get More Information







