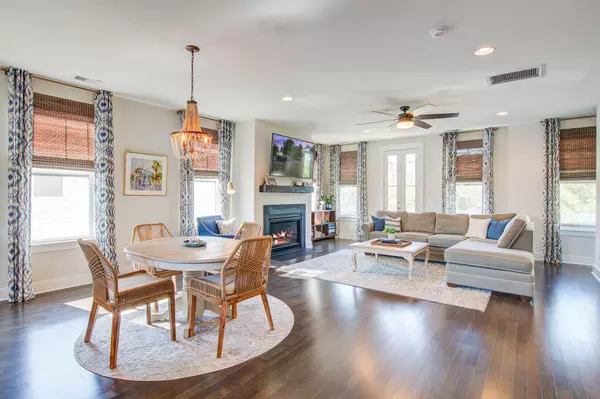Bought with Century 21 Properties Plus
$596,500
$600,000
0.6%For more information regarding the value of a property, please contact us for a free consultation.
3 Beds
2.5 Baths
2,262 SqFt
SOLD DATE : 02/15/2023
Key Details
Sold Price $596,500
Property Type Single Family Home
Sub Type Single Family Detached
Listing Status Sold
Purchase Type For Sale
Square Footage 2,262 sqft
Price per Sqft $263
Subdivision Mixson
MLS Listing ID 23000892
Sold Date 02/15/23
Bedrooms 3
Full Baths 2
Half Baths 1
Year Built 2018
Lot Size 2,178 Sqft
Acres 0.05
Property Description
Beautiful craftsmanship and upgrades abound throughout this like-new Charleston Single style home. Originally built by Frontdoor Builders who are known for quality and attention to detail. The oversized kitchen island is perfect for entertaining and the designer backsplash and cabinets extend to the ceiling providing a gorgeous aesthetic. The custom walk-in pantry is a chef's dream. A cozy gas fireplace adorns the living room along with attractive French doors that lead to a balcony overlooking the park where you'll enjoy gorgeous sunset views. Ample windows throughout provide natural light from morning until dusk. The first floor bonus room has custom built-ins with two workspaces and floor-to-ceiling shelving offering lots of decorating and organization opportunities - just added in 2022Upstairs you'll find a spacious primary suite with dual closets and private bath with beautifully tiled shower, along with two additional nicely-sized bedrooms and a large shared bath. Upgraded light fixtures and ceiling fans throughout the home and Google Nest thermostats. A rare find in the Mixson neighborhood, this home has a spacious fenced-in yard and sits on the most highly desired park, just steps from the Mixson Market and private Pool Club. This home is spacious but cozy and full of character. Meticulously maintained by the current owners, you will not be disappointed.
Location
State SC
County Charleston
Area 31 - North Charleston Inside I-526
Rooms
Primary Bedroom Level Upper
Master Bedroom Upper Ceiling Fan(s), Multiple Closets, Walk-In Closet(s)
Interior
Interior Features Ceiling - Smooth, High Ceilings, Garden Tub/Shower, Kitchen Island, Walk-In Closet(s), Bonus, Living/Dining Combo, Pantry
Heating Forced Air, Natural Gas
Cooling Central Air
Flooring Ceramic Tile, Other
Fireplaces Number 1
Fireplaces Type Gas Connection, Living Room, One
Laundry Laundry Room
Exterior
Exterior Feature Balcony
Garage Spaces 1.0
Community Features Club Membership Available, Lawn Maint Incl, Park, Trash, Walk/Jog Trails
Utilities Available Charleston Water Service, Dominion Energy
Roof Type Architectural
Total Parking Spaces 1
Building
Lot Description 0 - .5 Acre
Story 3
Foundation Slab
Sewer Public Sewer
Water Public
Architectural Style Charleston Single
Level or Stories 3 Stories
New Construction No
Schools
Elementary Schools Hursey
Middle Schools Morningside
High Schools North Charleston
Others
Financing Any, Cash, Conventional, FHA, VA Loan
Read Less Info
Want to know what your home might be worth? Contact us for a FREE valuation!

Our team is ready to help you sell your home for the highest possible price ASAP






