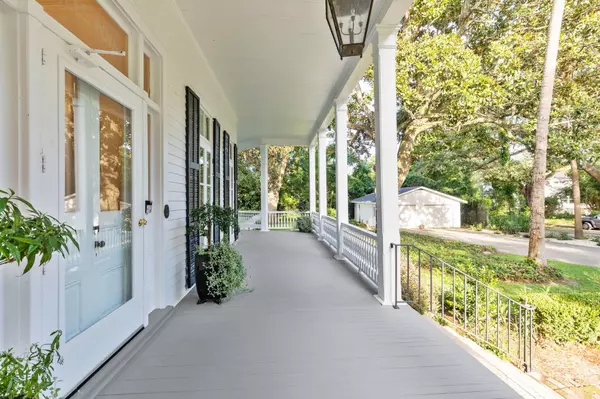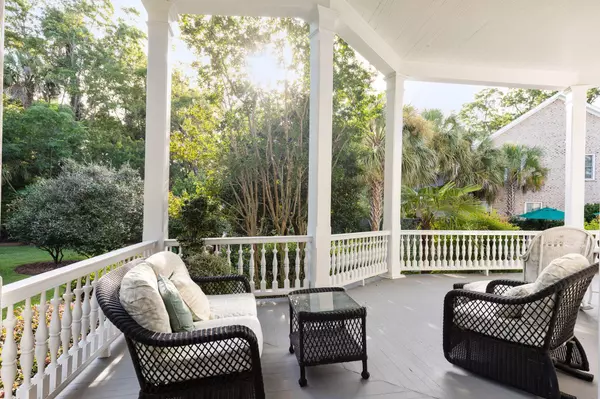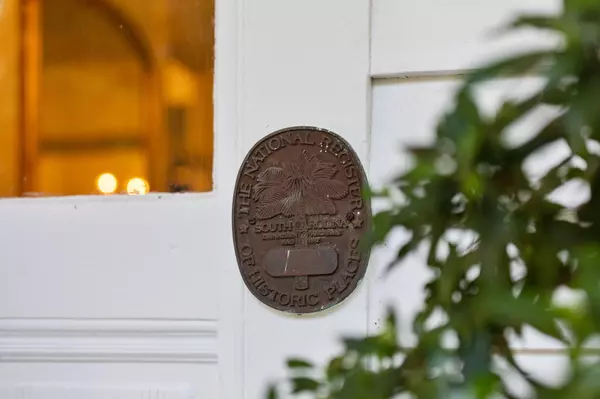Bought with Constant Properties
$3,050,000
$3,400,000
10.3%For more information regarding the value of a property, please contact us for a free consultation.
5 Beds
5.5 Baths
5,336 SqFt
SOLD DATE : 06/06/2023
Key Details
Sold Price $3,050,000
Property Type Single Family Home
Sub Type Single Family Detached
Listing Status Sold
Purchase Type For Sale
Square Footage 5,336 sqft
Price per Sqft $571
Subdivision Stiles Point Plantation
MLS Listing ID 22020676
Sold Date 06/06/23
Bedrooms 5
Full Baths 5
Half Baths 1
Year Built 1742
Lot Size 1.810 Acres
Acres 1.81
Property Description
NEW PRICE! Look no further for the perfect Lowcountry family home just 10 minutes to downtown Charleston, 15 minutes to Folly Beach and 5 minutes to neighborhood grocers and restaurants. Originally constructed in c.1742 by Benjamin Stiles, it remains one of James Island's oldest dwellings. The eighteenth-century architecture is masterfully evident with its original 1740s bell-cast roof, original footprint, and original mantels. This portion of the home comprises a cozy 1st floor family room and screened porch plus an expansive 2nd floor fifth bedroom/office with ensuite bathroom. In c.1891, Stiles' 3X-grandson, William G. Hinson significantly increased the living space with an Empire-style three-story addition.Hinson carefully executed the construction of the addition with great respect to the eighteen-century historic fabric of the original.
The Stiles-Hinson House remains one of the best-preserved Victorian-era dwellings in the Lowcountry. To bear witness, in 1974 the home was selected to be on the National Register of Historic Places. Original 1890s elements include the additions of the 2 story curved piazzas, symmetrical exterior design, and high interior ceilings of around 14'. You will also find handsome original pocket doors, extensive trim, molding, and mantels.
The 'new' 1891 addition sports a stately foyer, magnificent formal dining and living rooms as well as a gourmet kitchen which was updated in 2018. As you ascend the grand staircase to the second floor, you'll find the primary bedroom along with a second bedroom both with ensuite bathrooms. The third floor encompasses the third and fourth bedrooms which share a hall bathroom. The tin roof was replaced with a standing-seam copper roof in 2000.
The grounds are loaded with the absolute best in outdoor amenities. The zero-entry pool with its enchanting waterfall is surrounded by blue stone hardscape. The pool house (2004) encompasses a second kitchen with a copper double sink and Bertazzoni® gas range and hood. The slate floor in the pool house complements the exposed cedar rafters and is topped off with standing seam copper roof to match the main house. To complete the space, the pool house includes a full bathroom with blue Bahia granite countertops and a hammered copper sink.
Next to the pool house is an outdoor kitchen complete with a wood-burning pizza oven and an adjacent reflecting pond. A lighted red-clay tennis (or pickleball) court is surrounded by a custom-designed classic English lattice fence. The court is supported by an air-conditioned tennis hut which is also a perfect spot for an artist's or Pilates studio.
To appreciate the full beauty of the 1.81-acre estate and drink in its exquisite and mature landscaping you will relax and welcome your guests on not one, but two verandas that span the entire southern, eastern, and western exposures of the first two floors. You will relish the privacy and convenience which comes with living at 940 Paul Revere Dr while still within the city limits of Travel & Leisure's number one ranked U.S. city, 10 years in a row - Charleston, SC (1670).
**Historic and architectural details contained in these remarks provided by BVL Historic Preservation Research.
Location
State SC
County Charleston
Area 21 - James Island
Rooms
Primary Bedroom Level Upper
Master Bedroom Upper Ceiling Fan(s), Dual Masters, Garden Tub/Shower, Outside Access, Sitting Room, Walk-In Closet(s)
Interior
Interior Features Beamed Ceilings, Ceiling - Cathedral/Vaulted, Ceiling - Smooth, High Ceilings, Garden Tub/Shower, Walk-In Closet(s), Wet Bar, Wine Cellar, Eat-in Kitchen, Family, Formal Living, Entrance Foyer, Great, Media, Office, Pantry, Separate Dining, Study, Utility
Heating Heat Pump
Cooling Central Air
Flooring Ceramic Tile, Marble, Slate, Wood
Fireplaces Type Bedroom, Den, Dining Room, Family Room, Gas Connection, Gas Log, Living Room, Other (Use Remarks), Three +, Wood Burning
Laundry Laundry Room
Exterior
Exterior Feature Balcony, Lawn Irrigation, Lawn Well, Lighting
Garage Spaces 2.0
Fence Brick, Fence - Wooden Enclosed
Pool In Ground
Community Features Fitness Center, Tennis Court(s)
Utilities Available Charleston Water Service, Dominion Energy, James IS PSD
Roof Type Copper
Porch Deck, Patio, Front Porch, Porch - Full Front, Screened, Wrap Around
Total Parking Spaces 2
Private Pool true
Building
Lot Description 1 - 2 Acres, On Tennis Court
Story 3
Foundation Crawl Space
Sewer Public Sewer
Water Public
Architectural Style Carriage/Kitchen House, Colonial, Victorian
Level or Stories 3 Stories
New Construction No
Schools
Elementary Schools Stiles Point
Middle Schools Camp Road
High Schools James Island Charter
Others
Financing Cash, Conventional
Special Listing Condition Flood Insurance
Read Less Info
Want to know what your home might be worth? Contact us for a FREE valuation!

Our team is ready to help you sell your home for the highest possible price ASAP






