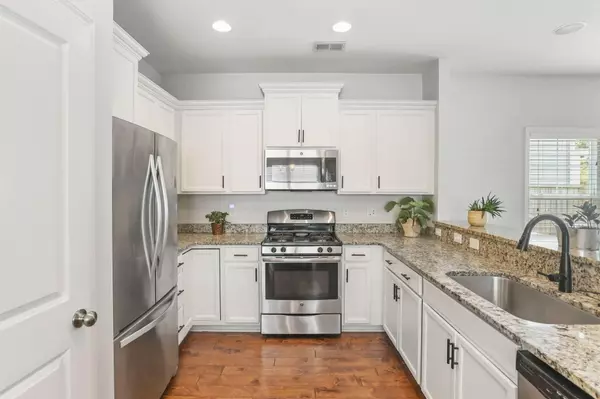Bought with Realty One Group Coastal
$464,900
$464,900
For more information regarding the value of a property, please contact us for a free consultation.
3 Beds
2.5 Baths
1,699 SqFt
SOLD DATE : 06/05/2023
Key Details
Sold Price $464,900
Property Type Other Types
Listing Status Sold
Purchase Type For Sale
Square Footage 1,699 sqft
Price per Sqft $273
Subdivision Brownswood Village
MLS Listing ID 23008904
Sold Date 06/05/23
Bedrooms 3
Full Baths 2
Half Baths 1
Year Built 2016
Lot Size 4,791 Sqft
Acres 0.11
Property Description
Welcome home to 1475 Milldam Pass in the popular Johns Island neighborhood of Brownswood Village! Located on a private cul-de-sac lot that backs up to a large, serene pond, this 2016 home is a Dixon floor plan built by Mungo Homes. It features an open design which flows effortlessly making great use of space throughout. The kitchen has freshly painted cabinets, granite countertops, stainless steel appliances, a nice-sized pantry, an eat-in dining area, and a breakfast bar with room for stools and which opens to the family room. The family room is anchored with a gas fireplace and there is a light-filled sunroom on the back of the home, perfect for a playroom or office. There is a brick paver patio to enjoy the fully fenced backyard entertaining friends or sipping your morning coffeewatching the wildlife swim by. Heading upstairs, you will find the owner's suite on the back of the house overlooking the pond, featuring a large walk-in closet and an owner's bath with a stand-up shower, separate garden tub, and dual vanities. Also located upstairs are two guest bedrooms which share a full bath and the laundry closet. Bonus Points: New paint throughout, a tankless water heater, an extra half bath, and a 2 car attached garage are nice extras! Location is key for this home being situated right off the Maybank Corridor in the heart of the island for a quick 12-mile commute to downtown historic Charleston, within minutes to the Limehouse public boat landing, 15 miles to Folly Beach, and 17 miles to Kiawah Island! Dining is nearby at Johns Island favorites, The Royal Tern, Wild Olive, and the Tattooed Moose, or sample the latest spirits at Low Tide Brewing and Charleston Distilling. The community has lovely walking/jogging paths that meander around the various ponds and gorgeous oak trees and a playground. Call this your home today!
Location
State SC
County Charleston
Area 23 - Johns Island
Rooms
Primary Bedroom Level Upper
Master Bedroom Upper Ceiling Fan(s), Garden Tub/Shower, Walk-In Closet(s)
Interior
Interior Features Ceiling - Smooth, High Ceilings, Garden Tub/Shower, Walk-In Closet(s), Ceiling Fan(s), Eat-in Kitchen, Family, Entrance Foyer, Living/Dining Combo, Office, Sun
Heating Heat Pump, Natural Gas
Cooling Central Air
Flooring Ceramic Tile, Wood
Fireplaces Number 1
Fireplaces Type Family Room, Gas Log, One
Laundry Laundry Room
Exterior
Garage Spaces 2.0
Fence Fence - Wooden Enclosed
Community Features Park, Trash, Walk/Jog Trails
Utilities Available Berkeley Elect Co-Op, Charleston Water Service, Dominion Energy, John IS Water Co
Waterfront Description Pond
Roof Type Architectural
Porch Patio, Front Porch
Total Parking Spaces 2
Building
Lot Description 0 - .5 Acre, Level
Story 2
Foundation Slab
Sewer Public Sewer
Water Public
Architectural Style Traditional
Level or Stories Two
New Construction No
Schools
Elementary Schools Angel Oak
Middle Schools Haut Gap
High Schools St. Johns
Others
Financing Any,Cash,Conventional,FHA,VA Loan
Special Listing Condition 10 Yr Warranty
Read Less Info
Want to know what your home might be worth? Contact us for a FREE valuation!

Our team is ready to help you sell your home for the highest possible price ASAP
Get More Information







