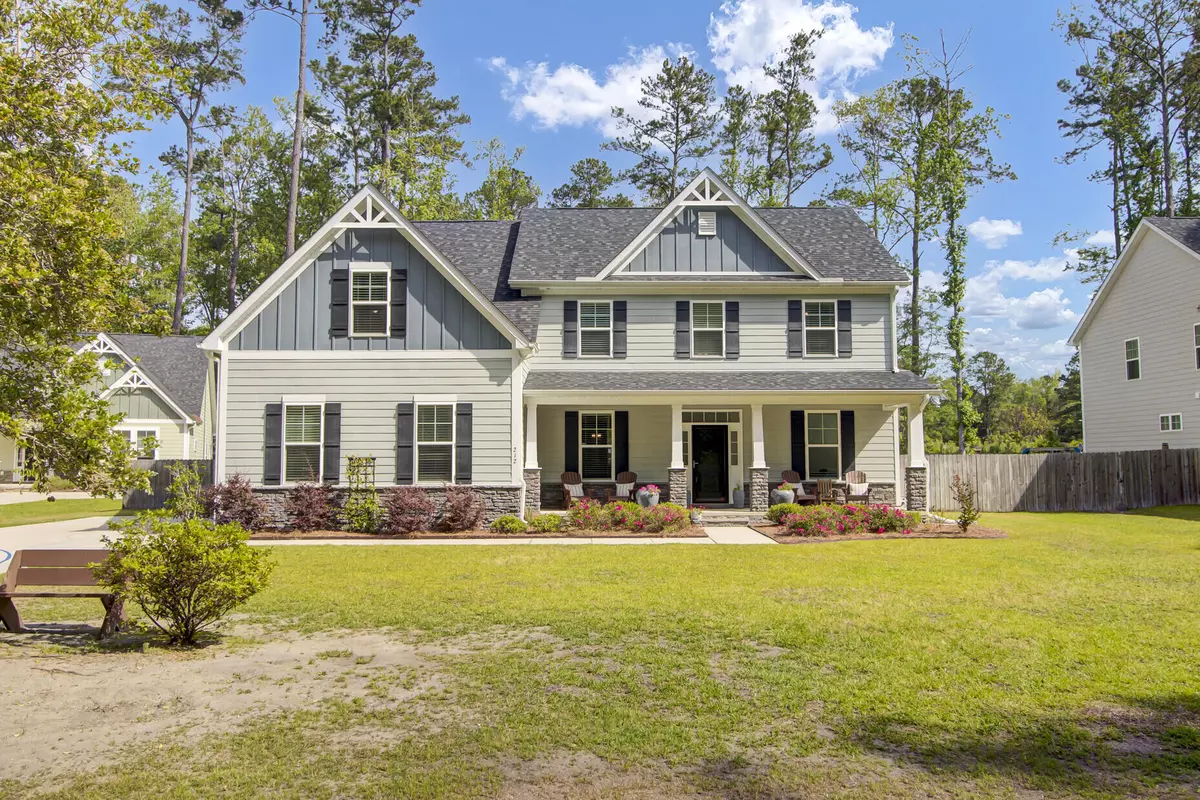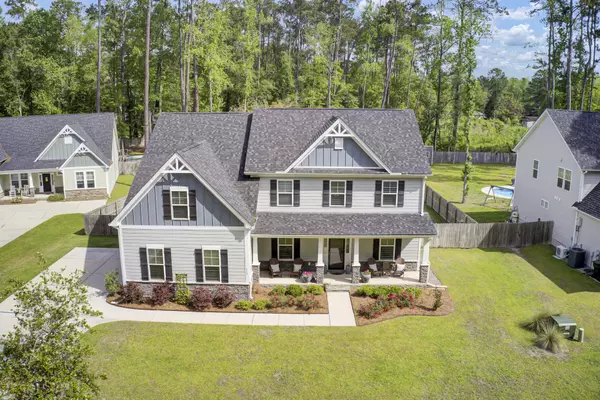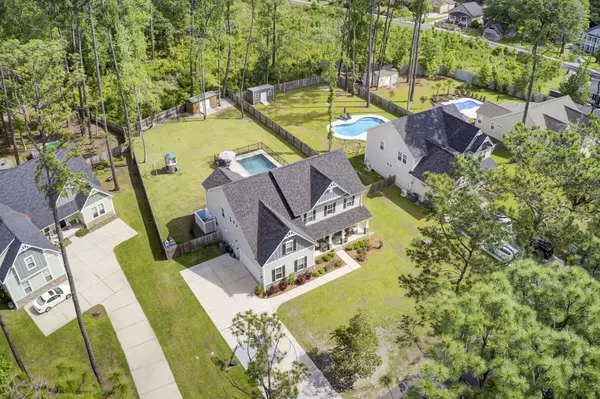Bought with Carolina One Real Estate
$750,000
$760,000
1.3%For more information regarding the value of a property, please contact us for a free consultation.
5 Beds
3 Baths
3,510 SqFt
SOLD DATE : 06/09/2023
Key Details
Sold Price $750,000
Property Type Single Family Home
Sub Type Single Family Detached
Listing Status Sold
Purchase Type For Sale
Square Footage 3,510 sqft
Price per Sqft $213
Subdivision Sheppards Park
MLS Listing ID 23010407
Sold Date 06/09/23
Bedrooms 5
Full Baths 3
Year Built 2017
Lot Size 0.460 Acres
Acres 0.46
Property Description
Welcome to your dream home in South Carolina! Located in the charming Shepard Park neighborhood, you'll enjoy all the benefits of small-town living with easy access to fantastic restaurants, bars, and schools in Summerville. Take part in the community's Third Thursdays events, explore the Summerville Farmers Market, and don't miss the annual Flowertown Festival.This stunning Craftsman-style home offers exquisite detail both inside and out. Relax on the inviting front porch with a glass of sweet tea or a cocktail and take in the peaceful surroundings. The main level boasts coffered ceilings in the dining room, thoughtful trim, and newly refinished hardwood floors. The delightful kitchen offers views of the family room and eat-in area that overlooks the gorgeous inground gunite pool.Step outside to the backyard oasis, featuring a screened porch that flows seamlessly to the patio and pool area, as well as a unique outdoor shower with hot and cold water.
The downstairs features a versatile room that can be used as a guest suite, playroom, or office, complete with a nook for playsets or pets. Upstairs you'll find two secondary bedrooms connected by a Jack and Jill bathroom, as well as a flex room that can be used as a gym, second living area, or sixth bedroom. The primary suite is bright and airy with vaulted ceilings and large windows offering an incredible view of the backyard. The ensuite bathroom includes an oversized counter, tub, shower, and a spacious closet that's more of a dressing room.
Additional features to note include a backyard shed, whole house generator, basketball court on the driveway, and a swing set that conveys. Don't miss the chance to make this stunning South Carolina home yours - schedule a tour today!
Location
State SC
County Dorchester
Area 63 - Summerville/Ridgeville
Rooms
Primary Bedroom Level Upper
Master Bedroom Upper Ceiling Fan(s), Garden Tub/Shower, Walk-In Closet(s)
Interior
Interior Features Ceiling - Cathedral/Vaulted, Ceiling - Smooth, Garden Tub/Shower, Kitchen Island, Walk-In Closet(s), Ceiling Fan(s), Eat-in Kitchen, Family, Entrance Foyer, Media, Office, Separate Dining
Heating Electric, Forced Air
Cooling Central Air
Flooring Ceramic Tile, Wood
Fireplaces Number 1
Fireplaces Type Family Room, One
Laundry Laundry Room
Exterior
Exterior Feature Lawn Irrigation
Garage Spaces 2.0
Fence Privacy
Pool In Ground
Community Features Trash
Utilities Available Dominion Energy, Summerville CPW
Roof Type Architectural
Porch Front Porch, Screened
Total Parking Spaces 2
Private Pool true
Building
Lot Description 0 - .5 Acre
Story 2
Foundation Raised Slab
Sewer Public Sewer
Water Public
Architectural Style Craftsman, Traditional
Level or Stories Two
New Construction No
Schools
Elementary Schools Summerville
Middle Schools Alston
High Schools Summerville
Others
Financing Cash,Conventional,FHA,VA Loan
Read Less Info
Want to know what your home might be worth? Contact us for a FREE valuation!

Our team is ready to help you sell your home for the highest possible price ASAP






