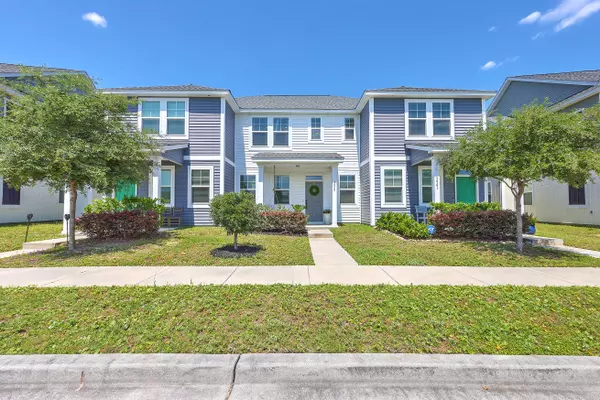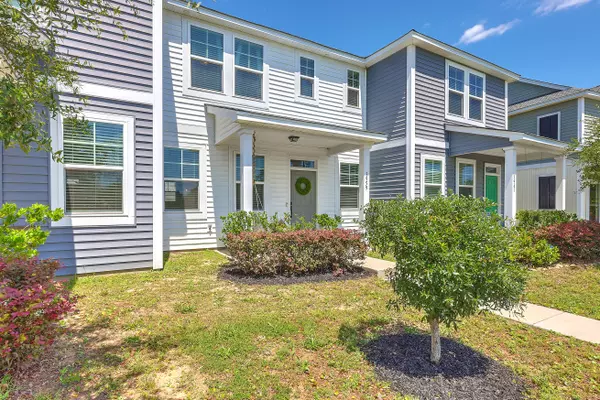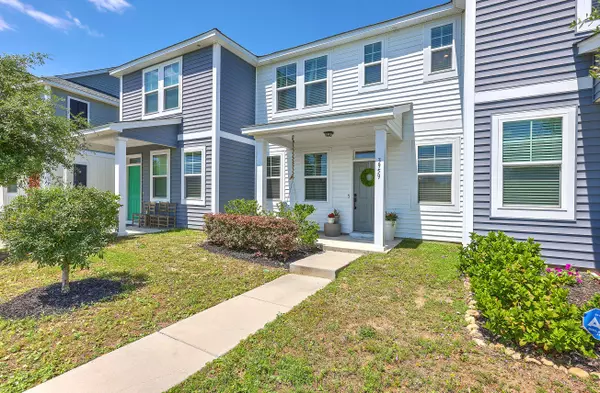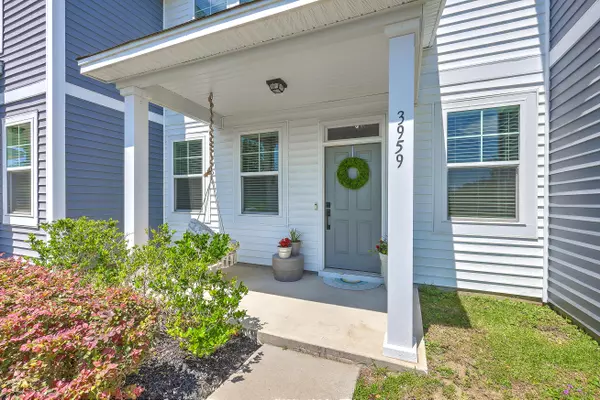Bought with Carolina One Real Estate
$410,000
$400,000
2.5%For more information regarding the value of a property, please contact us for a free consultation.
3 Beds
2.5 Baths
1,512 SqFt
SOLD DATE : 06/05/2023
Key Details
Sold Price $410,000
Property Type Single Family Home
Sub Type Single Family Attached
Listing Status Sold
Purchase Type For Sale
Square Footage 1,512 sqft
Price per Sqft $271
Subdivision Horizon Village
MLS Listing ID 23009757
Sold Date 06/05/23
Bedrooms 3
Full Baths 2
Half Baths 1
Year Built 2019
Lot Size 2,613 Sqft
Acres 0.06
Property Description
Welcome to 3959 Four Poles Park Drive! This well-maintained 3 bed/2.5 bath townhome in the highly sought after Park Circle area boasts an open floor plan, laminate hardwood floors, tons of natural light, and upgrades galore!! The front porch overlooks a quiet wooded area across the street. Upon entering the home you'll notice the owner spared no expense upgrading every corner of this home including the added fireplace, recessed can lighting, fresh paint, and beautiful decor. The gourmet kitchen features upgraded cabinets, quartz counters, pendant lighting, stainless steel appliance package, oversized pantry, and utility closet. The open floor plan into the dining area and living room creates the perfect space for families and entertaining.The upstairs owners suite boasts a tray ceiling, ceiling fan, recessed lighting, and double closets. The owners bathroom features a tile shower with river pebble bottom, dual sink vanity, upgraded mirrors, and fixtures. The two guest bedrooms offer upgraded lighting and trim packages. There is a full size guest bathroom, laundry room and linen closet located upstairs as well.
(The backyard is the perfect spot for outdoor entertaining with two patio spaces (one covered), fenced in yard, and professional landscaping. There are two deeded parking spaces in the back of the home. Monthly HOA dues cover weekly lawn mowing. The neighborhood features a nearby disc golf course and dock with beautiful marsh views - all within walking distance. This home is located less than a mile from Park Circle area restaurants, breweries, and Riverfront Park, just 4 miles from Downtown, close to I-526, and 6 miles from Joint Base Charleston and Boeing.
Centrally located, this home is perfect for area professionals or as an investment property - it is Airbnb ready and the seller is willing to sell the home fully furnished!!!
Location
State SC
County Charleston
Area 31 - North Charleston Inside I-526
Rooms
Primary Bedroom Level Upper
Master Bedroom Upper
Interior
Interior Features Ceiling - Smooth, High Ceilings, Kitchen Island, Eat-in Kitchen, Pantry
Heating Forced Air
Cooling Central Air
Flooring Laminate
Fireplaces Number 1
Fireplaces Type Living Room, One
Exterior
Fence Vinyl
Community Features Dock Facilities, Trash, Walk/Jog Trails
Utilities Available Charleston Water Service, Dominion Energy
Roof Type Architectural
Porch Patio, Front Porch
Building
Story 2
Foundation Slab
Sewer Public Sewer
Water Public
Level or Stories Two
New Construction No
Schools
Elementary Schools Mary Ford
Middle Schools Morningside
High Schools North Charleston
Others
Financing Cash, Conventional, VA Loan
Special Listing Condition 10 Yr Warranty
Read Less Info
Want to know what your home might be worth? Contact us for a FREE valuation!

Our team is ready to help you sell your home for the highest possible price ASAP






