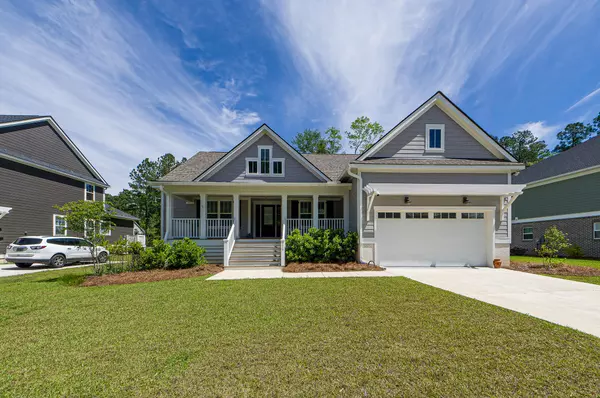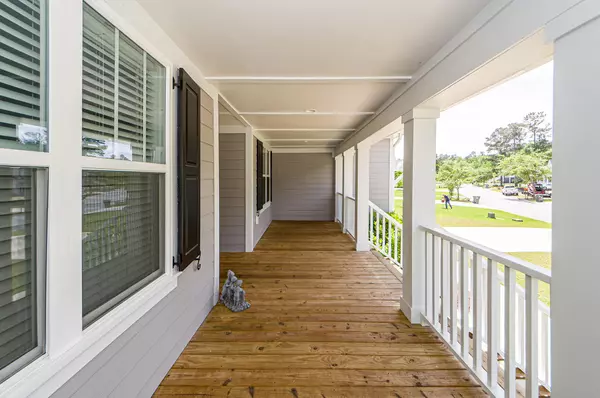Bought with J Hancock Real Estate
$460,000
$462,000
0.4%For more information regarding the value of a property, please contact us for a free consultation.
4 Beds
2 Baths
2,087 SqFt
SOLD DATE : 06/01/2023
Key Details
Sold Price $460,000
Property Type Single Family Home
Sub Type Single Family Detached
Listing Status Sold
Purchase Type For Sale
Square Footage 2,087 sqft
Price per Sqft $220
Subdivision Waters Edge
MLS Listing ID 23007963
Sold Date 06/01/23
Bedrooms 4
Full Baths 2
Year Built 2021
Lot Size 0.270 Acres
Acres 0.27
Property Sub-Type Single Family Detached
Property Description
This beautiful one story home shows better than new! Barely lived in and right down the street from Lake Moultrie! The open and modern floor plan is perfect for entertaining and hanging out with family and friends. The kitchen is stunning and bright with granite countertops and a complete stainless appliance package including the refrigerator. The split floor plan is very convenient with the Master BR on the right side of the house and all of the others on the left. The middle bedroom has been transformed into a custom tailored closet which can be multifunctional for clothes, toys, seasonal storage and more. The other 2 Bedrooms are very nice sized and the Master Bedroom is very spacious with an attractive tray ceiling and crown moldings. The Master Bathroom is nice and light.There is a separate walk-in shower along with a bathtub, double sinks and an additional walk-in closet. There are several storage spaces throughout the home and in the 2 car garage. The home is wired for cable TV or streaming service and prewired for surround sound and security. Currently the wi-fi is through Home Telecom. A fabulous screen porch with double ceiling fans overlooks a large backyard. You can fence the yard with HOA approval. Gutters have been added and there is also a Rain Bird Sprinkler system. This is a total electric home. Gated community too!!
Location
State SC
County Berkeley
Area 76 - Moncks Corner Above Oakley Rd
Rooms
Primary Bedroom Level Lower
Master Bedroom Lower Ceiling Fan(s), Split, Walk-In Closet(s)
Interior
Interior Features Ceiling - Smooth, Tray Ceiling(s), High Ceilings, Kitchen Island, Walk-In Closet(s), Ceiling Fan(s), Eat-in Kitchen, Entrance Foyer, Great, Pantry, Separate Dining
Heating Electric, Heat Pump
Cooling Central Air
Flooring Ceramic Tile
Window Features Thermal Windows/Doors, Window Treatments
Laundry Laundry Room
Exterior
Exterior Feature Lawn Irrigation
Parking Features 2 Car Garage, Attached, Garage Door Opener
Garage Spaces 2.0
Community Features Boat Ramp, Dock Facilities, Gated
Utilities Available BCW & SA, Santee Cooper
Roof Type Architectural
Porch Front Porch, Screened
Total Parking Spaces 2
Building
Lot Description Level
Story 1
Foundation Crawl Space
Sewer Public Sewer
Water Public
Architectural Style Traditional
Level or Stories One
Structure Type Cement Plank
New Construction No
Schools
Elementary Schools Berkeley
Middle Schools Berkeley
High Schools Berkeley
Others
Acceptable Financing Any
Listing Terms Any
Financing Any
Read Less Info
Want to know what your home might be worth? Contact us for a FREE valuation!

Our team is ready to help you sell your home for the highest possible price ASAP






