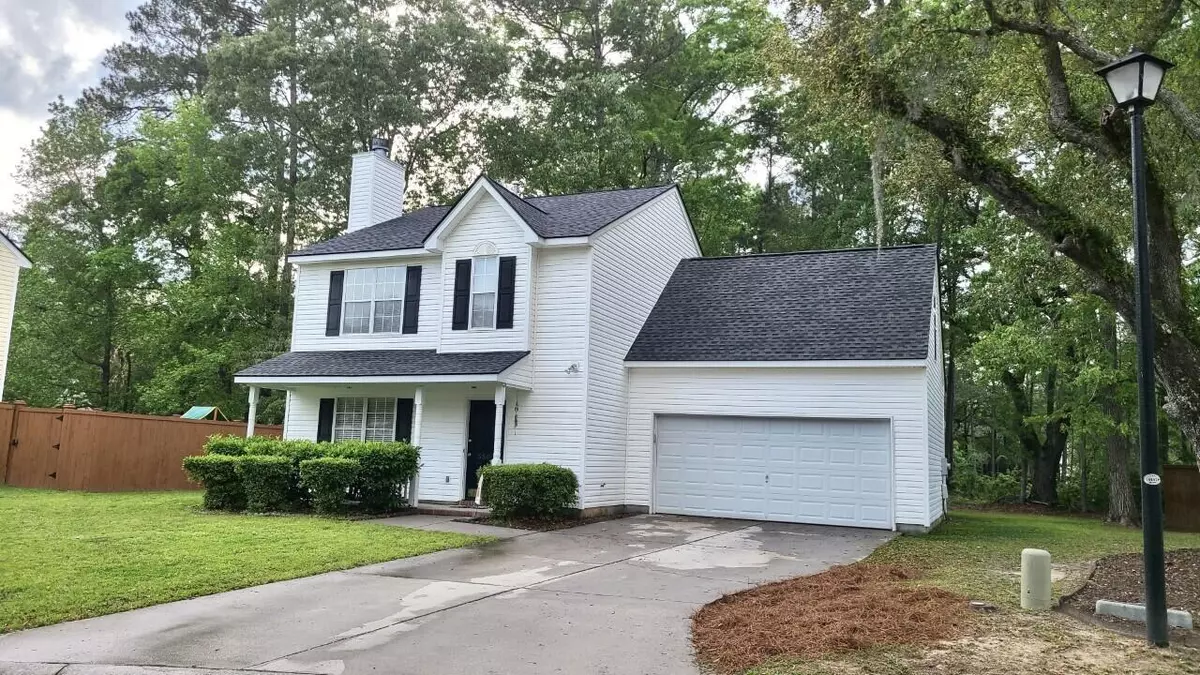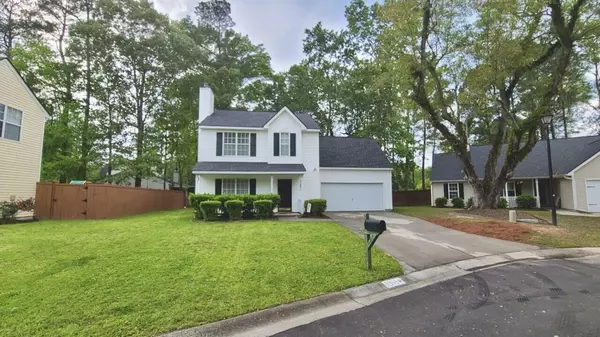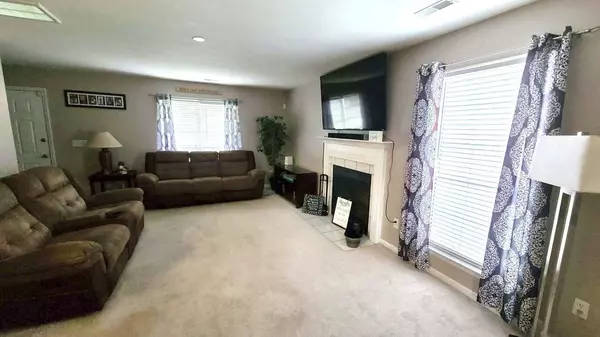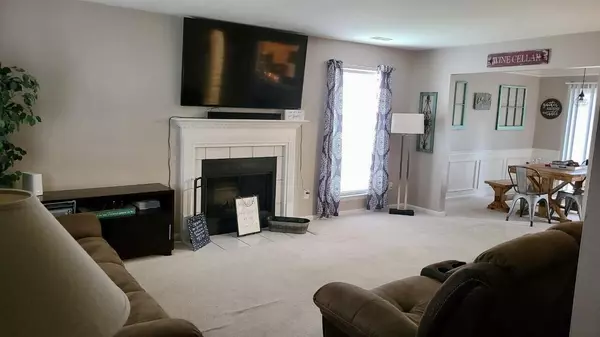Bought with AgentOwned Realty
$360,000
$359,000
0.3%For more information regarding the value of a property, please contact us for a free consultation.
4 Beds
2.5 Baths
1,830 SqFt
SOLD DATE : 05/25/2023
Key Details
Sold Price $360,000
Property Type Single Family Home
Sub Type Single Family Detached
Listing Status Sold
Purchase Type For Sale
Square Footage 1,830 sqft
Price per Sqft $196
Subdivision Whitehall
MLS Listing ID 23007308
Sold Date 05/25/23
Bedrooms 4
Full Baths 2
Half Baths 1
Year Built 2003
Lot Size 8,276 Sqft
Acres 0.19
Property Description
Welcome to your new home! This well kept two story home sits quietly on a small, very friendly cul-de-sac. Perfect for small children and growing families. A large two level deck with gazebo opens up to a large back yard that overlooks the pond and fountain, fish right from your back yard. As you enter the home you walk into the living room with fireplace, dinning room and kitchen. Fantastic for entertaining. upstairs you'll find a large master with a nice on suite and walk in closets. Three additional large bedrooms and another full bath complete the 2nd floor. There is an attached 2 car garage with an additional 10x12 storage shed in the back yard. The Whitehall neighborhood is within walking distance to nearby shopping and restaurants.
Location
State SC
County Dorchester
Area 61 - N. Chas/Summerville/Ladson-Dor
Rooms
Primary Bedroom Level Upper
Master Bedroom Upper Ceiling Fan(s), Garden Tub/Shower, Multiple Closets, Walk-In Closet(s)
Interior
Interior Features Ceiling - Blown, Ceiling - Cathedral/Vaulted, High Ceilings, Garden Tub/Shower, Walk-In Closet(s), Eat-in Kitchen, Family, Frog Attached, Living/Dining Combo
Heating Electric
Cooling Central Air
Flooring Laminate
Fireplaces Type Living Room, Wood Burning
Laundry Laundry Room
Exterior
Garage Spaces 2.0
Fence Partial
Waterfront Description Pond
Roof Type Architectural
Porch Patio, Front Porch
Total Parking Spaces 2
Building
Lot Description 0 - .5 Acre, Cul-De-Sac
Story 2
Foundation Slab
Sewer Public Sewer
Water Public
Architectural Style Craftsman, Traditional
Level or Stories Two
Structure Type Vinyl Siding
New Construction No
Schools
Elementary Schools Eagle Nest
Middle Schools River Oaks
High Schools Ft. Dorchester
Others
Financing Buy Down, Cash, Conventional, FHA, State Housing Authority, VA Loan
Read Less Info
Want to know what your home might be worth? Contact us for a FREE valuation!

Our team is ready to help you sell your home for the highest possible price ASAP






