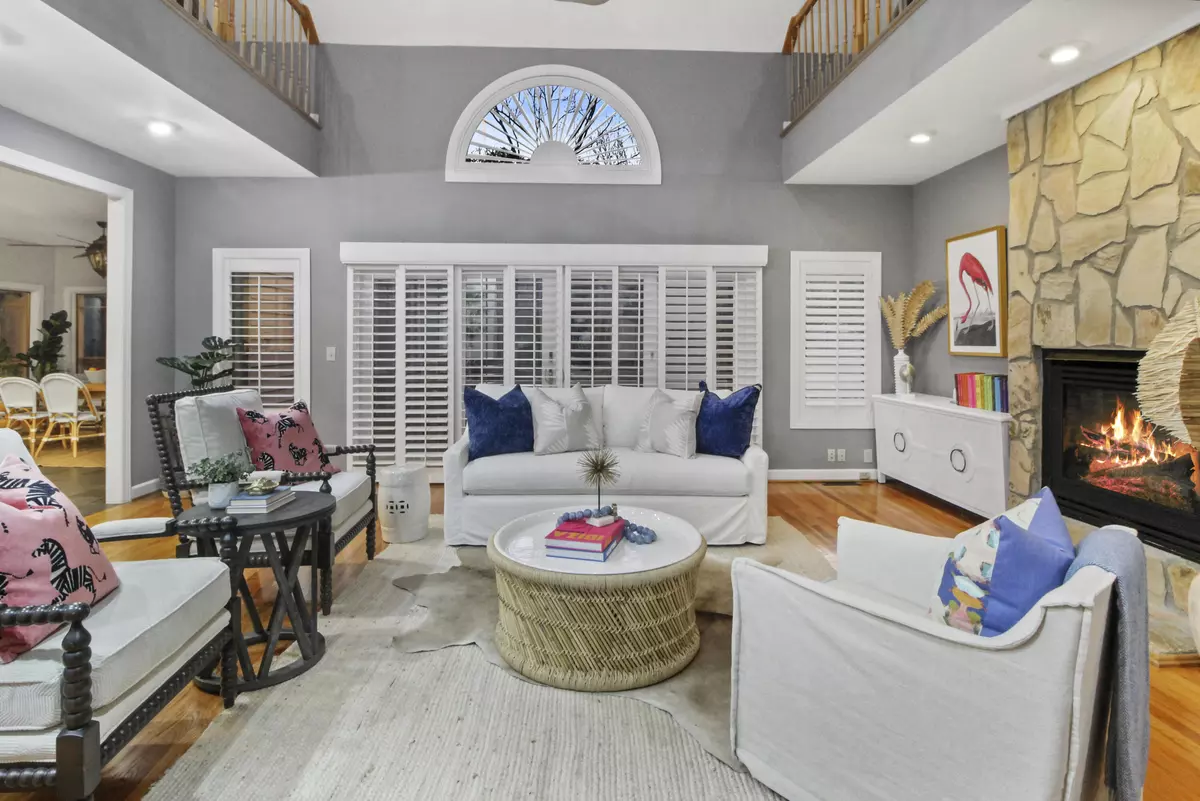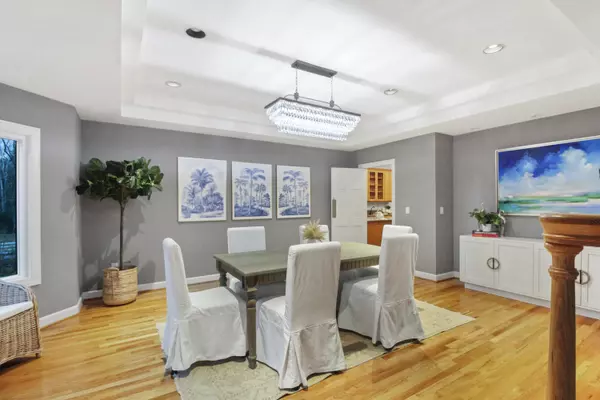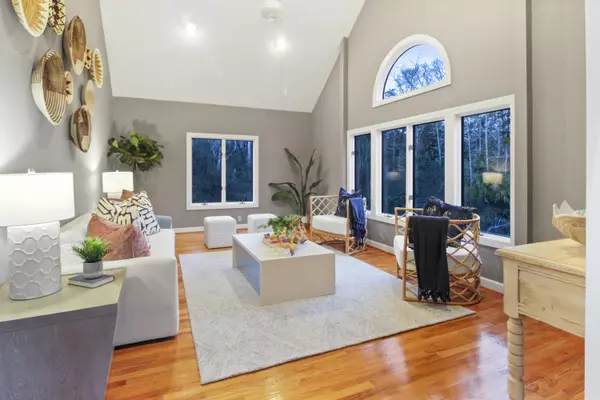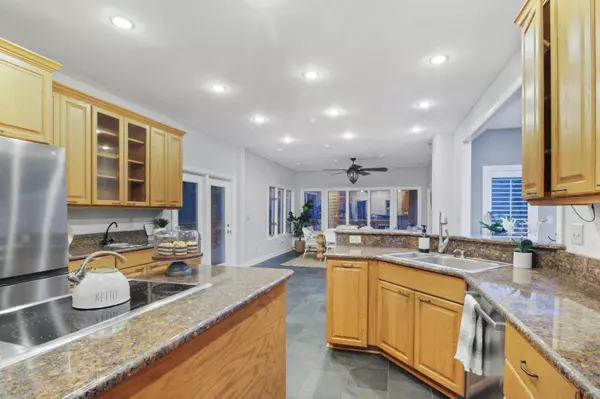Bought with Tabby Realty LLC
$1,280,000
$1,280,000
For more information regarding the value of a property, please contact us for a free consultation.
7 Beds
5.5 Baths
5,411 SqFt
SOLD DATE : 06/05/2023
Key Details
Sold Price $1,280,000
Property Type Single Family Home
Sub Type Single Family Detached
Listing Status Sold
Purchase Type For Sale
Square Footage 5,411 sqft
Price per Sqft $236
Subdivision Longcreek Plantation
MLS Listing ID 22016837
Sold Date 06/05/23
Bedrooms 7
Full Baths 5
Half Baths 1
Year Built 1994
Lot Size 21.800 Acres
Acres 21.8
Property Description
Experience total privacy in the gated community of Long Creek. 21.8 acres of land surround your 5411 SQ FT + home, and the Long Creek community offers a boat ramp and community dock. Water access at lower mid to high tides with an easy boat ride to deepwater on Bohicket Creek. This stunning property features stately, natural country living. Notice the attention to architectural details, impeccable construction & thoughtful design complete with privacy. This is an uncommon home that has the charm, character and true splendor as if it was designed for a storybook! Energy Efficient like no other. Additional features include:Heating/cooling -Geothermal, HVAC, mini split 45 internet monitored Solar panels (can't be seen from ground level Whole house automatic cycling generator.
Location
State SC
County Charleston
Area 24 - Wadmalaw Island
Rooms
Primary Bedroom Level Upper
Master Bedroom Upper Ceiling Fan(s), Dual Masters, Walk-In Closet(s)
Interior
Interior Features Ceiling - Cathedral/Vaulted, Ceiling - Smooth, Tray Ceiling(s), High Ceilings, Kitchen Island, Walk-In Closet(s), Ceiling Fan(s), Central Vacuum, Bonus, Eat-in Kitchen, Formal Living, Entrance Foyer, Living/Dining Combo, Office, Pantry, Separate Dining, Study, Sun, Utility
Heating Heat Pump
Cooling Central Air
Flooring Ceramic Tile, Marble, Slate, Wood
Fireplaces Type Family Room, Gas Log
Laundry Laundry Room
Exterior
Exterior Feature Lawn Irrigation, Lawn Well
Garage Spaces 5.0
Community Features Boat Ramp, Dock Facilities, Gated, Horses OK, RV Parking, Security, Storage, Walk/Jog Trails
Utilities Available Berkeley Elect Co-Op
Roof Type Architectural
Porch Deck, Covered, Front Porch, Screened, Wrap Around
Total Parking Spaces 5
Building
Lot Description 10+ Acres, Wooded
Story 2
Foundation Raised
Sewer Septic Tank
Architectural Style Horse Farm, Loft, Traditional
Level or Stories Multi-Story
New Construction No
Schools
Elementary Schools Frierson
Middle Schools Haut Gap
High Schools St. Johns
Others
Financing Cash, Conventional, Owner Will Carry
Special Listing Condition Flood Insurance
Read Less Info
Want to know what your home might be worth? Contact us for a FREE valuation!

Our team is ready to help you sell your home for the highest possible price ASAP






