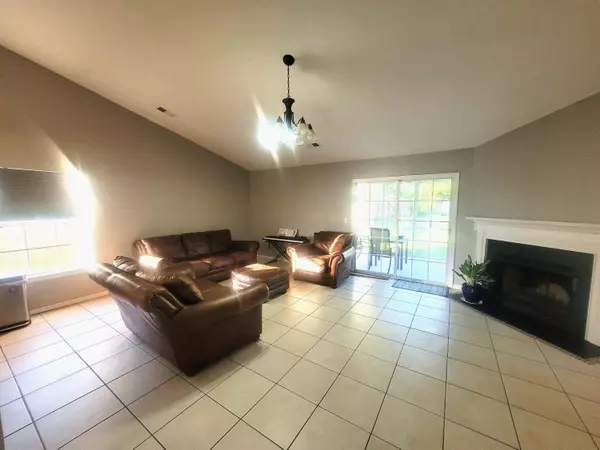Bought with Reside Real Estate LLC
$290,000
$295,000
1.7%For more information regarding the value of a property, please contact us for a free consultation.
4 Beds
2 Baths
1,789 SqFt
SOLD DATE : 06/08/2023
Key Details
Sold Price $290,000
Property Type Single Family Home
Sub Type Single Family Detached
Listing Status Sold
Purchase Type For Sale
Square Footage 1,789 sqft
Price per Sqft $162
Subdivision Longford Place Plantation
MLS Listing ID 23010258
Sold Date 06/08/23
Bedrooms 4
Full Baths 2
HOA Y/N No
Year Built 2004
Lot Size 0.270 Acres
Acres 0.27
Property Sub-Type Single Family Detached
Property Description
Hurry to see this great opportunity to own a cul-de-sac home within walking distance to shopping and dining in a growing area. This home has ceramic tile throughout the home with the exception of 1 bedroom. Very open floor plan so while cooking meals, socializing with family, enjoying the fireplace is easy. The kitchen offers a bar height counter, stainless appliances, a pass-thru to the spacious formal dining room. There are 3 nice size bedrooms plus the master is huge with multiple closets, 1 walk-in, and the master bath has dual sink vanities with a garden tub/shower. The home sits on a large lot and the huge backyard is a rare find plus a screen porch to enjoy at all times of the day. This home offers the new buyer to build some sweat equity due to some items needing some TLC. Hurry!
Location
State SC
County Berkeley
Area 73 - G. Cr./M. Cor. Hwy 17A-Oakley-Hwy 52
Rooms
Primary Bedroom Level Lower
Master Bedroom Lower Ceiling Fan(s), Garden Tub/Shower, Walk-In Closet(s)
Interior
Interior Features Ceiling - Blown, Ceiling - Cathedral/Vaulted, Garden Tub/Shower, Walk-In Closet(s), Family, Entrance Foyer, Separate Dining, Utility
Heating Heat Pump
Cooling Central Air
Flooring Ceramic Tile, Laminate
Fireplaces Number 1
Fireplaces Type Family Room, One
Window Features Thermal Windows/Doors
Laundry Electric Dryer Hookup, Washer Hookup, Laundry Room
Exterior
Exterior Feature Rain Gutters
Parking Features 2 Car Garage, Attached, Garage Door Opener
Garage Spaces 2.0
Fence Fence - Wooden Enclosed
Utilities Available Berkeley Elect Co-Op, Dominion Energy
Roof Type Asphalt
Porch Porch - Full Front, Screened
Total Parking Spaces 2
Building
Lot Description 0 - .5 Acre, Cul-De-Sac, Interior Lot, Level
Story 1
Foundation Raised Slab
Sewer Public Sewer
Water Public
Architectural Style Ranch
Level or Stories One
Structure Type Vinyl Siding
New Construction No
Schools
Elementary Schools Devon Forest
Middle Schools Westview
High Schools Stratford
Others
Acceptable Financing Cash, Conventional
Listing Terms Cash, Conventional
Financing Cash,Conventional
Read Less Info
Want to know what your home might be worth? Contact us for a FREE valuation!

Our team is ready to help you sell your home for the highest possible price ASAP
Get More Information







