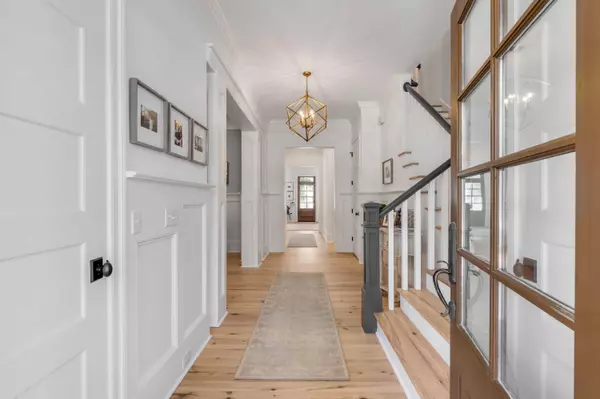Bought with Carolina One Real Estate
$1,575,000
$1,575,000
For more information regarding the value of a property, please contact us for a free consultation.
5 Beds
4.5 Baths
3,750 SqFt
SOLD DATE : 06/02/2023
Key Details
Sold Price $1,575,000
Property Type Single Family Home
Sub Type Single Family Detached
Listing Status Sold
Purchase Type For Sale
Square Footage 3,750 sqft
Price per Sqft $420
Subdivision Beresford Hall
MLS Listing ID 23005806
Sold Date 06/02/23
Bedrooms 5
Full Baths 4
Half Baths 1
Year Built 2006
Lot Size 0.700 Acres
Acres 0.7
Property Description
Welcome Home! The Epitome of Southern Charm! A beautiful wrap around porch that's perfect for sipping sweet tea. Screened porch is the prime place for enjoying the outdoors w/o the nuisance of mosquitos.Backyard has beautiful mature live oaks while leaving plenty of space for outdoor activities&relaxation.Inside you'll find a bright&airy living spaces that's perfect for entertaining or simply enjoying a quiet evening. Kitchen recently renovated w/professional-grade appliances.Walking through the foyer you'll instantly notice this home truly has it ALL!10ft ceilings, beautiful refinished Caribbean pine floors ,multiple living spaces, plenty of options w/fully finished room above garage w/full bath,& the neighborhood boat ramp&dock.Incredible opportunity to own a piece of southern paradise!
Location
State SC
County Berkeley
Area 78 - Wando/Cainhoy
Rooms
Primary Bedroom Level Lower
Master Bedroom Lower Ceiling Fan(s), Dual Masters, Walk-In Closet(s)
Interior
Interior Features Ceiling - Smooth, High Ceilings, Kitchen Island, Walk-In Closet(s), Ceiling Fan(s), Eat-in Kitchen, Family, Formal Living, Entrance Foyer, Frog Detached, Loft, Pantry
Heating Heat Pump, Natural Gas
Cooling Central Air
Flooring Wood
Fireplaces Number 1
Fireplaces Type Gas Connection, Gas Log, One
Laundry Laundry Room
Exterior
Garage Spaces 2.0
Fence Fence - Wooden Enclosed
Community Features Boat Ramp, Clubhouse, Dock Facilities, Pool, Security, Trash, Walk/Jog Trails
Utilities Available Charleston Water Service, Dominion Energy
Roof Type Metal
Porch Front Porch, Screened
Total Parking Spaces 2
Building
Lot Description .5 - 1 Acre, High, Level, Wooded
Story 2
Foundation Crawl Space
Sewer Public Sewer
Water Public
Architectural Style Traditional
Level or Stories Two
New Construction No
Schools
Elementary Schools Philip Simmons
Middle Schools Philip Simmons
High Schools Philip Simmons
Others
Financing Any
Read Less Info
Want to know what your home might be worth? Contact us for a FREE valuation!

Our team is ready to help you sell your home for the highest possible price ASAP






