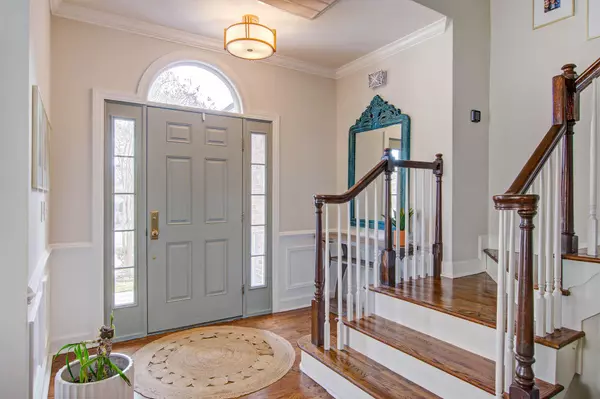Bought with AgentOwned Premiere Group, Inc.
$512,000
$479,000
6.9%For more information regarding the value of a property, please contact us for a free consultation.
4 Beds
2.5 Baths
2,090 SqFt
SOLD DATE : 06/02/2023
Key Details
Sold Price $512,000
Property Type Single Family Home
Sub Type Single Family Detached
Listing Status Sold
Purchase Type For Sale
Square Footage 2,090 sqft
Price per Sqft $244
Subdivision Providence Commons
MLS Listing ID 23009319
Sold Date 06/02/23
Bedrooms 4
Full Baths 2
Half Baths 1
Year Built 2001
Lot Size 7,840 Sqft
Acres 0.18
Property Sub-Type Single Family Detached
Property Description
This beautiful home is nestled at the back of an amazing and safe neighborhood. You'll notice great curb-appeal and attractive landscaping. The attached two-car garage gives you plenty of space for parking and storage. As you enter, you're greeted by gleaming, newly refinished hardwood floors, vaulted ceilings, and a spacious floor plan with abundant natural light and a great flow for entertaining and everyday living. Enjoy cool evenings in front of the cozy fireplace in the family room. The formal dining room, with crown molding and wainscoting, will be perfect for dinners with family and friends. The eat-in kitchen boasts recessed lighting, stainless steel appliances (including a gas range), durable quartzite countertops, handsome cabinetry, and a breakfast/casual dining area overlooking the backyard. The spacious master bedroom, located on the ground floor features a huge walk-in closet with built-ins and great lighting, a private en suite bathroom with ceramic tile flooring, a dual vanity, a garden tub, and a separate walk-in shower. The backyard provides the perfect environment where it backs up to the woods extending the serenity and natural privacy. There is artificial grass (reduced water bill and no mowing!) and a double swing perfect for entertaining, or watching the kids and/or pets play. Neighborhood connects to West Ashley park and is within walking distance, and you can drop in a few houses away for kayaking in church creek. And ample storage in a walk in attic upstairs. Conveniently located in the heart of West Ashley near shopping, dining, Roper St. Francis, and the interstate (526). It's just a short drive to Downtown Charleston and area beaches. Come see your new home, today!
Location
State SC
County Charleston
Area 12 - West Of The Ashley Outside I-526
Rooms
Primary Bedroom Level Lower
Master Bedroom Lower
Interior
Interior Features Ceiling - Smooth, High Ceilings, Kitchen Island, Eat-in Kitchen, Family, Entrance Foyer, Separate Dining
Cooling Central Air
Flooring Wood
Laundry Laundry Room
Exterior
Parking Features 2 Car Garage
Garage Spaces 2.0
Porch Deck, Patio, Front Porch
Total Parking Spaces 2
Building
Lot Description 0 - .5 Acre
Story 2
Sewer Public Sewer
Water Public
Architectural Style Traditional
Level or Stories Two
Structure Type Brick Veneer,Vinyl Siding
New Construction No
Schools
Elementary Schools Springfield
Middle Schools West Ashley
High Schools West Ashley
Others
Acceptable Financing Cash, Conventional, FHA, VA Loan
Listing Terms Cash, Conventional, FHA, VA Loan
Financing Cash,Conventional,FHA,VA Loan
Read Less Info
Want to know what your home might be worth? Contact us for a FREE valuation!

Our team is ready to help you sell your home for the highest possible price ASAP






