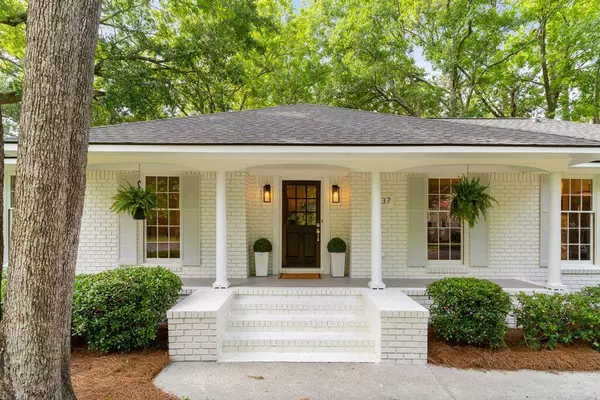Bought with The Peninsula Company, LLC
$825,000
$799,000
3.3%For more information regarding the value of a property, please contact us for a free consultation.
3 Beds
2 Baths
1,605 SqFt
SOLD DATE : 06/06/2023
Key Details
Sold Price $825,000
Property Type Single Family Home
Sub Type Single Family Detached
Listing Status Sold
Purchase Type For Sale
Square Footage 1,605 sqft
Price per Sqft $514
Subdivision Parish Place
MLS Listing ID 23010653
Sold Date 06/06/23
Bedrooms 3
Full Baths 2
Year Built 1976
Lot Size 0.270 Acres
Acres 0.27
Property Sub-Type Single Family Detached
Property Description
Looking for a beautifully remodeled home in the highly desirable 29464 zip code? If so, this charming brick ranch home may be the one for you! Conveniently located in the Parish Place subdivision, this 1,605 square foot home is situated on a spacious lot with mature foliage and beautiful trees. Fresh exterior paint, a new roof, designer light fixtures, and professional landscaping give this home exceptional curb appeal.Entering the home you'll find a lovely open-concept living space featuring all new wood floors, fresh interior paint, on-trend lighting and plumbing fixtures, and an amazing custom kitchen. The kitchen features new cabinetry, appliances, quartz countertops, farmhouse sink, and a giant island with seating for four.Natural light pours into the main living space through six large windows creating a cheery atmosphere. At the back of the home adjacent to the living room is a cozy screened porch and a relaxing swing.
Moving down the hallway to the left side of the home you'll find a stunning full hall bath, two cozy bedrooms, and the huge master bedroom. The master bedroom features a spacious walk-in closet with custom built-ins, four large windows, and a sitting area. While the bedroom is certainly impressive, the master bathroom steals the show. The master bathroom feels like a high-end spa featuring a standalone soaking tub, tiled shower with frameless glass doors, dual vanity, and all new plumbing fixtures - it's the perfect place to unwind!
Location
State SC
County Charleston
Area 42 - Mt Pleasant S Of Iop Connector
Rooms
Primary Bedroom Level Lower
Master Bedroom Lower Ceiling Fan(s), Garden Tub/Shower, Walk-In Closet(s)
Interior
Interior Features Ceiling - Smooth, Garden Tub/Shower, Kitchen Island, Walk-In Closet(s), Ceiling Fan(s), Eat-in Kitchen, Family, Entrance Foyer, Living/Dining Combo
Heating Electric, Heat Pump
Cooling Central Air
Flooring Ceramic Tile, Wood
Fireplaces Number 1
Fireplaces Type Living Room, One
Laundry Laundry Room
Exterior
Garage Spaces 1.5
Community Features Trash
Utilities Available Charleston Water Service, Dominion Energy
Roof Type Architectural
Porch Front Porch, Screened
Total Parking Spaces 1
Building
Lot Description 0 - .5 Acre, Level
Story 1
Foundation Crawl Space
Sewer Public Sewer
Water Public
Architectural Style Ranch
Level or Stories One
Structure Type Brick Veneer, Cement Plank
New Construction No
Schools
Elementary Schools James B Edwards
Middle Schools Moultrie
High Schools Lucy Beckham
Others
Financing Cash, Conventional
Read Less Info
Want to know what your home might be worth? Contact us for a FREE valuation!

Our team is ready to help you sell your home for the highest possible price ASAP






